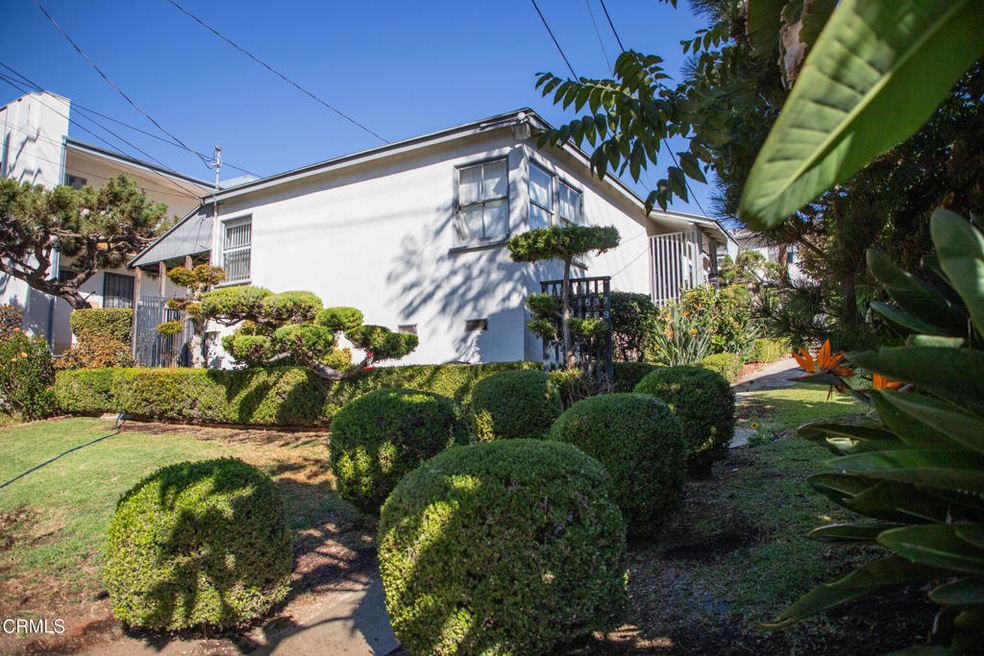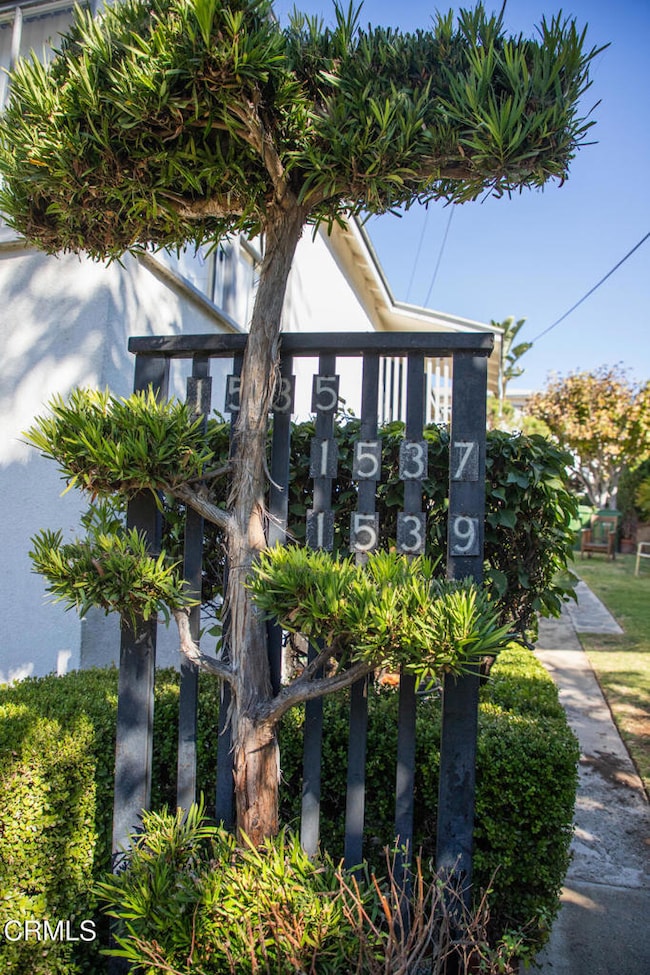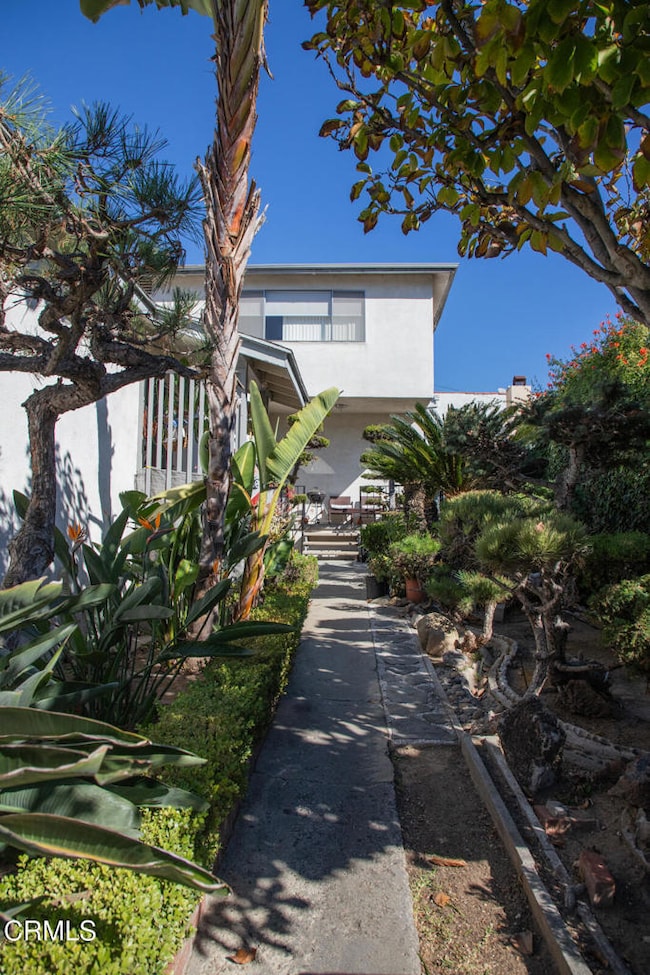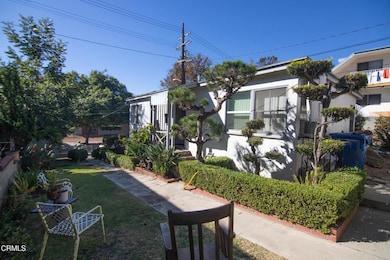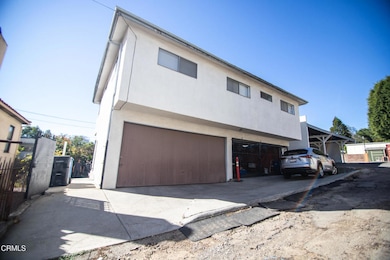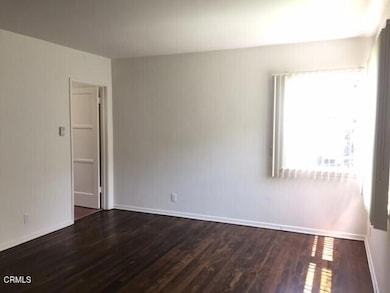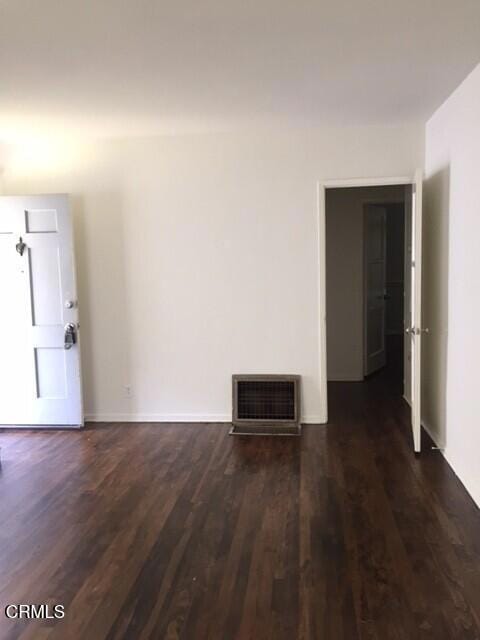
1535 Baxter St Los Angeles, CA 90026
Echo Park NeighborhoodEstimated payment $8,153/month
Highlights
- Wood Flooring
- Main Floor Bedroom
- Cooling System Mounted To A Wall/Window
- John Marshall Senior High Rated A
- Hiking Trails
- Ceramic Countertops
About This Home
Your opportunity awaits! This triplex in Echo Park is looking for a new owner! The property boasts 3 detached units on a well maintained lot. Each unitincludes washer dryer hookups as well as individual water heaters. Owner pays water. Tenants pay electric, gas, and trash. Two of three units come withparking spaces which may be reconfigured to accommodate all 3 units, if needed. The property is located in a high demand area in close proximity to DodgerStadium, Elysian Park, Silverlake Reservoir, and more! It is also a short drive to Downtown as well as Pasadena which provide a bountiful selection ofamenities, restaurants, and activities to partake in. Truly in the heart of Los Angeles!
Listing Agent
Ko Tai Realty Brokerage Email: brycetcheng@gmail.com License #02048972 Listed on: 03/01/2025

Property Details
Home Type
- Multi-Family
Est. Annual Taxes
- $1,723
Year Built
- Built in 1947
Lot Details
- 7,417 Sq Ft Lot
- Property fronts an alley
- No Common Walls
- South Facing Home
- Chain Link Fence
- Rectangular Lot
- No Sprinklers
- Density is 2-5 Units/Acre
Parking
- 1 Open Parking Space
- 2 Car Garage
- Parking Available
- Two Garage Doors
- On-Street Parking
- Off-Site Parking
- Assigned Parking
Home Design
- Triplex
- Cosmetic Repairs Needed
- Raised Foundation
- Slab Foundation
- Fire Rated Drywall
- Shingle Roof
- Plaster
- Stucco
Interior Spaces
- 3,170 Sq Ft Home
- 2-Story Property
- Awning
- Panel Doors
- Entrance Foyer
- Living Room
- Ceramic Countertops
Flooring
- Wood
- Carpet
- Laminate
- Concrete
Bedrooms and Bathrooms
- 7 Bedrooms
- Main Floor Bedroom
- 4 Bathrooms
Laundry
- Laundry Room
- Washer and Gas Dryer Hookup
Home Security
- Carbon Monoxide Detectors
- Fire and Smoke Detector
Utilities
- Cooling System Mounted To A Wall/Window
- Forced Air Heating and Cooling System
- Floor Furnace
- Heating System Uses Natural Gas
- Satellite Dish
- Cable TV Available
Additional Features
- Exterior Lighting
- Urban Location
Listing and Financial Details
- Tax Tract Number 197
- Assessor Parcel Number 5420036025
- Seller Considering Concessions
Community Details
Overview
- 3 Buildings
- 3 Units
- YES
Recreation
- Park
- Hiking Trails
Building Details
- 3 Leased Units
- Rent Control
- 3 Separate Electric Meters
- 3 Separate Gas Meters
- Gardener Expense $2,200
- Insurance Expense $1,933
- Other Expense $2,396
- Professional Management Expense $5,700
- Water Sewer Expense $1,653
- New Taxes Expense $20,300
- Operating Expense $34,182
- Gross Income $96,770
- Net Operating Income $70,697
Map
Home Values in the Area
Average Home Value in this Area
Tax History
| Year | Tax Paid | Tax Assessment Tax Assessment Total Assessment is a certain percentage of the fair market value that is determined by local assessors to be the total taxable value of land and additions on the property. | Land | Improvement |
|---|---|---|---|---|
| 2024 | $1,723 | $107,617 | $33,132 | $74,485 |
| 2023 | $1,697 | $105,508 | $32,483 | $73,025 |
| 2022 | $1,632 | $103,441 | $31,847 | $71,594 |
| 2021 | $1,594 | $101,414 | $31,223 | $70,191 |
| 2020 | $1,600 | $100,375 | $30,903 | $69,472 |
| 2019 | $1,553 | $98,408 | $30,298 | $68,110 |
| 2018 | $1,459 | $96,479 | $29,704 | $66,775 |
| 2016 | $1,359 | $92,734 | $28,551 | $64,183 |
| 2015 | $1,343 | $91,342 | $28,123 | $63,219 |
| 2014 | $1,367 | $89,554 | $27,573 | $61,981 |
Property History
| Date | Event | Price | Change | Sq Ft Price |
|---|---|---|---|---|
| 07/09/2025 07/09/25 | For Sale | $1,450,000 | 0.0% | $457 / Sq Ft |
| 06/30/2025 06/30/25 | Off Market | $1,450,000 | -- | -- |
| 03/01/2025 03/01/25 | For Sale | $1,450,000 | -- | $457 / Sq Ft |
Purchase History
| Date | Type | Sale Price | Title Company |
|---|---|---|---|
| Interfamily Deed Transfer | -- | Accommodation | |
| Interfamily Deed Transfer | -- | Accommodation | |
| Interfamily Deed Transfer | -- | None Available | |
| Interfamily Deed Transfer | -- | -- | |
| Interfamily Deed Transfer | -- | -- | |
| Interfamily Deed Transfer | -- | -- |
Similar Homes in the area
Source: Pasadena-Foothills Association of REALTORS®
MLS Number: P1-21071
APN: 5420-036-025
- 2116 Princeton Ave
- 2136 Echo Park Ave
- 2165 Valentine St Unit 1-3
- 2165 Valentine St Unit 2
- 2165 Valentine St Unit 1
- 2165 Valentine St Unit 3
- 2100 Avon St
- 1464 Avon Terrace
- 1574 Donaldson St
- 2200 Avon St
- 2047 Park Dr
- 1631 Champlain Terrace
- 1956 Vestal Ave
- 2140 Lemoyne St
- 1891 Lucretia Ave
- 1888 Echo Park Ave
- 1880 Lucretia Ave
- 2124 Lake Shore Ave
- 2160 Lake Shore Ave
- 1557 Curran St
- 2021 Park Dr
- 1961 Echo Park Ave
- 2022 Blackbirds Way
- 2210 Echo Park Ave Unit 2
- 1801 Baxter St
- 1946 Preston Ave
- 1403 Avon Park Terrace
- 1585 Curran St
- 1933 Lemoyne St
- 1850 Morton Ave
- 2225 1/2 Lake Shore Ave
- 2215 Lake Shore Ave
- 1811-1825 Morton Ave
- 1931 Avalon St
- 1972 Avalon St
- 1842 N Alvarado St
- 1878 N Alvarado St
- 2132 Cove Ave Unit 2134 1/2
- 2132 Cove Ave Unit 2134
- 1932 Walcott Way Unit 304A
