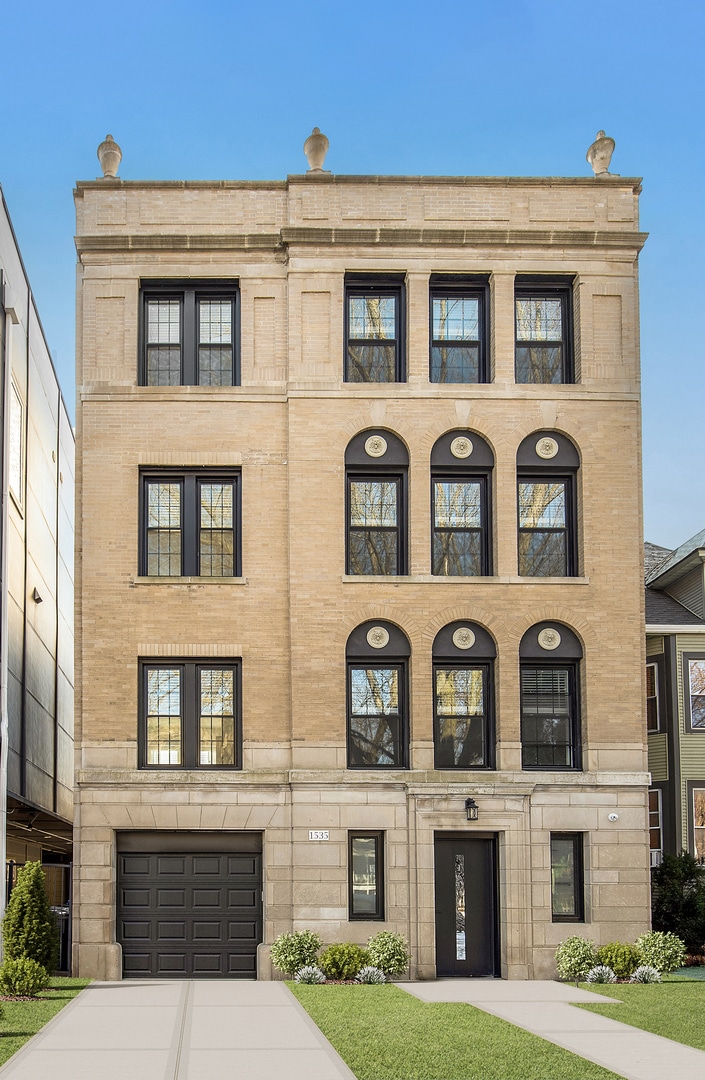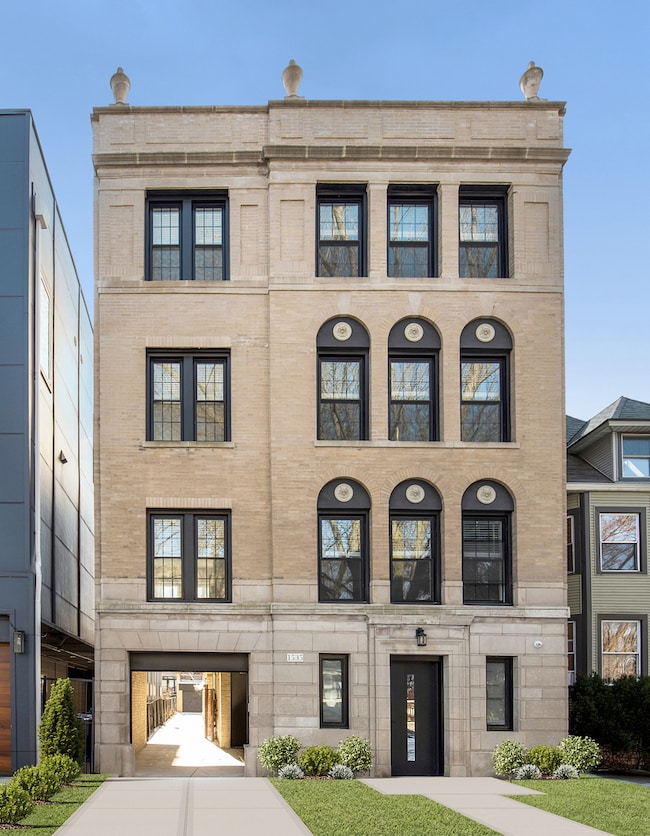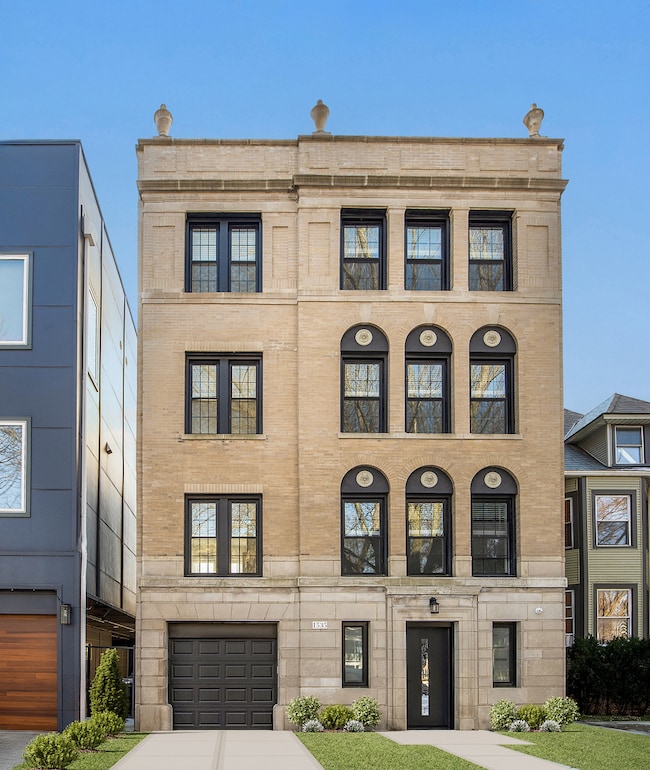
1535 W Estes Ave Chicago, IL 60626
Rogers Park NeighborhoodEstimated payment $15,011/month
Highlights
- Deck
- Lower Floor Utility Room
- Intercom
- Sitting Room
- Soaking Tub
- 4-minute walk to Louis Goldberg Playlot Park
About This Home
Introducing 1535 West Estes Avenue, located in the heart of East Rogers Park! This 2025 beautiful, enormous, completely renovated to the studs 4 unit multi-family building features top-notch design and craftsmanship throughout. The property sits on a huge 30x180 foot lot located on a quiet street and showcases exquisite gorgeous limestone as well as new tuckpointing, a complete tear off roof, all new windows, imported European doors, newly built back private decks, a fresh foundation, and an elegant custom interior staircase and lobby. This 4 unit property comprises three spacious 2,300 square foot units, each offering sweeping open layouts with city views and abundant natural light. Each unit has been completely updated with modern finishes from top to bottom. The kitchens are equipped with stainless steel GE appliances, quartz countertops, and stylish cabinets. Each unit also includes two full bathrooms with upscale finishes, as well as side-by-side in-unit laundry, fully updated electrical systems, new flooring, and high ceilings.The three upper units consist of three bedrooms and two full bathrooms, while the garden-level fourth unit offers two bedrooms, one full bath, and 9-foot ceilings. Residents can enjoy a sleek modern common lobby, private decks, and enter a private entrance to their three-car garage with fresh epoxy flooring. Conveniently located near two Red Line stations and within walking distance to Loyola Beach, Loyola University as well as being very close to Evanston; this property truly offers it all! A Major League turnkey Investment Property opportunity to build wealth with instant cash flow or convert into a condo building! Suitable for newbie investors who can house hack their way into luxury!
Property Details
Home Type
- Multi-Family
Est. Annual Taxes
- $14,453
Year Renovated
- 2025
Parking
- 3 Car Garage
- Parking Included in Price
Home Design
- Brick Exterior Construction
- Block Foundation
- Rubber Roof
- Stone Siding
- Concrete Perimeter Foundation
Interior Spaces
- Window Screens
- Entrance Foyer
- Sitting Room
- Lower Floor Utility Room
Bedrooms and Bathrooms
- 11 Bedrooms
- 11 Potential Bedrooms
- 7 Bathrooms
- Dual Sinks
- Soaking Tub
- Separate Shower
Home Security
- Home Security System
- Intercom
- Carbon Monoxide Detectors
Utilities
- Forced Air Heating System
- Heating System Uses Natural Gas
- Lake Michigan Water
Additional Features
- Deck
- Lot Dimensions are 30x180
Community Details
Overview
- 4 Units
Building Details
- Electric Expense $85
- Insurance Expense $5,500
- Trash Expense $540
- Water Sewer Expense $3,360
Map
Home Values in the Area
Average Home Value in this Area
Property History
| Date | Event | Price | Change | Sq Ft Price |
|---|---|---|---|---|
| 07/09/2025 07/09/25 | For Sale | $2,500,000 | -- | -- |
Similar Homes in Chicago, IL
Source: Midwest Real Estate Data (MRED)
MLS Number: 12414859
APN: 11321040050000
- 1535 W Estes Ave Unit 4
- 1535 W Estes Ave Unit 1
- 1626 W Estes Ave Unit 1F
- 1626 W Estes Ave Unit 2C
- 1527 W Chase Ave Unit 3A
- 1711 W Estes Ave Unit 2N
- 1709 W Estes Ave Unit 1S
- 7311 N Ashland Blvd Unit 2A
- 1606 W Chase Ave Unit 1B
- 1366 W Greenleaf Ave Unit 3N
- 1415 W Lunt Ave Unit 402
- 1415 W Lunt Ave Unit 203
- 1701 W Chase Ave
- 1534 W Farwell Ave Unit 2A
- 1624 W Farwell Ave Unit 3C
- 1324 W Greenleaf Ave Unit 1B
- 1640 W Sherwin Ave Unit 4D
- 6825 N Greenview Ave Unit 1
- 1225 W Lunt Ave Unit 12252B
- 1639 W Farwell Ave Unit 1
- 1525 W Estes Ave Unit C7
- 1525 W Estes Ave Unit A3
- 1525 W Estes Ave Unit B6
- 1534 W Greenleaf Ave
- 1522 W Greenleaf Ave Unit 1W
- 1639 W Touhy Ave Unit 51-G
- 1624 W Lunt Ave Unit 3A
- 1503 W Chase Ave Unit 1
- 1635 W Chase Ave Unit 2
- 1633 W Chase Ave Unit 1M
- 1633 W Chase Ave Unit 3
- 6975 N Greenview Ave Unit 2S
- 1370.5 W Estes Ave Unit 2N
- 6971 N Greenview Ave
- 6971 N Greenview Ave
- 1368 W Estes Ave Unit 64-1N
- 1719 W Greenleaf Ave Unit Garden
- 1364 W Estes Ave Unit 1N
- 1364 W Estes Ave Unit 64-3S
- 1364 W Estes Ave Unit 70-3S






