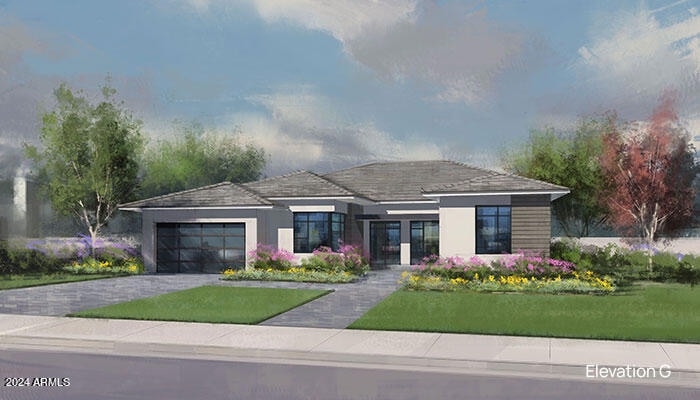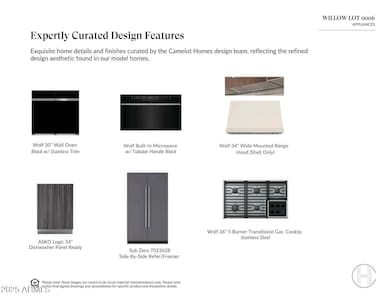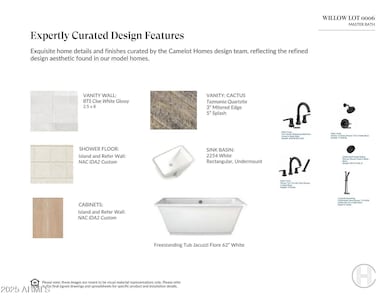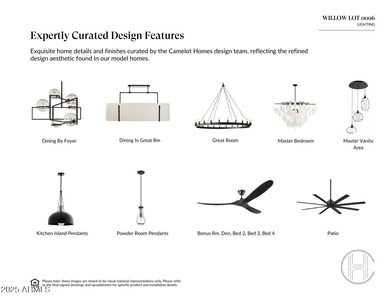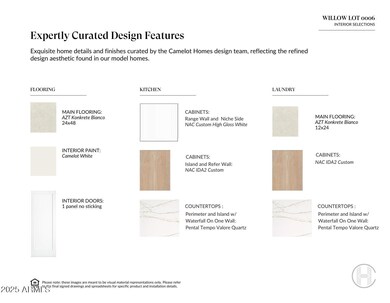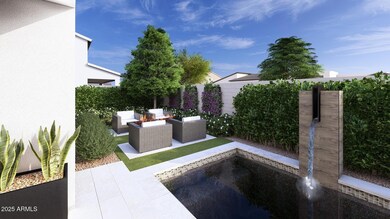
PENDING
NEW CONSTRUCTION
$464K PRICE INCREASE
1535 W Wagon Wheel Dr Phoenix, AZ 85021
Alhambra NeighborhoodEstimated payment $12,161/month
Total Views
5,651
4
Beds
4.5
Baths
3,647
Sq Ft
$589
Price per Sq Ft
Highlights
- Gated Community
- Wood Flooring
- Granite Countertops
- Washington High School Rated A-
- 1 Fireplace
- Double Pane Windows
About This Home
Last new-build opportunity in our popular North Central Phoenix, Willow neighborhood. Tucked behind the bridle path located on 15th Ave between Glendale and Northern, with breathtaking views of Piestewa Peak. Interior selections have been chosen by our award-winning designers. You won't be disappointed!
Home Details
Home Type
- Single Family
Est. Annual Taxes
- $1,321
Year Built
- Built in 2024
Lot Details
- 9,596 Sq Ft Lot
- Block Wall Fence
HOA Fees
- $360 Monthly HOA Fees
Parking
- 2 Open Parking Spaces
- 3 Car Garage
- Tandem Garage
Home Design
- Home to be built
- Designed by Robert Hidey Architects
- Brick Exterior Construction
- Wood Frame Construction
- Spray Foam Insulation
- Tile Roof
- Stucco
Interior Spaces
- 3,647 Sq Ft Home
- 1-Story Property
- 1 Fireplace
- Double Pane Windows
- Washer and Dryer Hookup
Kitchen
- Breakfast Bar
- Gas Cooktop
- Built-In Microwave
- Kitchen Island
- Granite Countertops
Flooring
- Wood
- Carpet
- Tile
Bedrooms and Bathrooms
- 4 Bedrooms
- Primary Bathroom is a Full Bathroom
- 4.5 Bathrooms
- Dual Vanity Sinks in Primary Bathroom
- Low Flow Plumbing Fixtures
Schools
- Orangewood Elementary And Middle School
- Washington High School
Utilities
- Central Air
- Heating System Uses Natural Gas
- Tankless Water Heater
- Water Softener
Listing and Financial Details
- Tax Lot 6
- Assessor Parcel Number 157-06-103
Community Details
Overview
- Association fees include ground maintenance, street maintenance
- Aam Association, Phone Number (602) 957-9191
- Built by Camelot Homes
- Royal Palms 2 Subdivision
Recreation
- Bike Trail
Security
- Gated Community
Map
Create a Home Valuation Report for This Property
The Home Valuation Report is an in-depth analysis detailing your home's value as well as a comparison with similar homes in the area
Home Values in the Area
Average Home Value in this Area
Tax History
| Year | Tax Paid | Tax Assessment Tax Assessment Total Assessment is a certain percentage of the fair market value that is determined by local assessors to be the total taxable value of land and additions on the property. | Land | Improvement |
|---|---|---|---|---|
| 2025 | $2,720 | $22,241 | $22,241 | -- |
| 2024 | $1,321 | $21,182 | $21,182 | -- |
| 2023 | $1,321 | $20,257 | $20,257 | -- |
Source: Public Records
Property History
| Date | Event | Price | Change | Sq Ft Price |
|---|---|---|---|---|
| 05/14/2025 05/14/25 | Pending | -- | -- | -- |
| 03/11/2025 03/11/25 | Price Changed | $2,149,900 | 0.0% | $589 / Sq Ft |
| 02/04/2025 02/04/25 | Price Changed | $2,149,751 | +0.7% | $589 / Sq Ft |
| 01/12/2025 01/12/25 | Price Changed | $2,135,500 | -0.2% | $586 / Sq Ft |
| 01/07/2025 01/07/25 | Price Changed | $2,140,000 | +1.5% | $587 / Sq Ft |
| 01/07/2025 01/07/25 | Price Changed | $2,107,355 | +9.2% | $578 / Sq Ft |
| 12/01/2024 12/01/24 | Price Changed | $1,928,956 | +11.1% | $529 / Sq Ft |
| 11/04/2024 11/04/24 | Price Changed | $1,735,676 | +1.5% | $476 / Sq Ft |
| 09/12/2024 09/12/24 | Price Changed | $1,709,676 | +0.2% | $469 / Sq Ft |
| 06/26/2024 06/26/24 | Price Changed | $1,705,940 | +1.2% | $468 / Sq Ft |
| 06/10/2024 06/10/24 | For Sale | $1,685,900 | -- | $462 / Sq Ft |
Source: Arizona Regional Multiple Listing Service (ARMLS)
Similar Homes in the area
Source: Arizona Regional Multiple Listing Service (ARMLS)
MLS Number: 6717216
APN: 157-06-103
Nearby Homes
- 1538 W Wagon Wheel Dr
- 7607 N 17th Ave
- 7508 N 13th Ave
- 1626 W State Ave
- 7320 N 17th Ave
- 7719 N 17th Ave
- 1535 W Winter Dr
- 1522 W Myrtle Ave
- 7202 N 16th Dr
- 1819 W Morten Ave
- 7210 N 17th Ave
- 7819 N 17th Ave
- 1809 W State Ave
- 1020 W Orangewood Ave
- 7813 N 17th Dr
- 1532 W Northern Ave
- 1910 W Belmont Ave Unit 34
- 1908 W Gardenia Dr
- 8011 N 15th Ave
- 1924 W Belmont Ave
