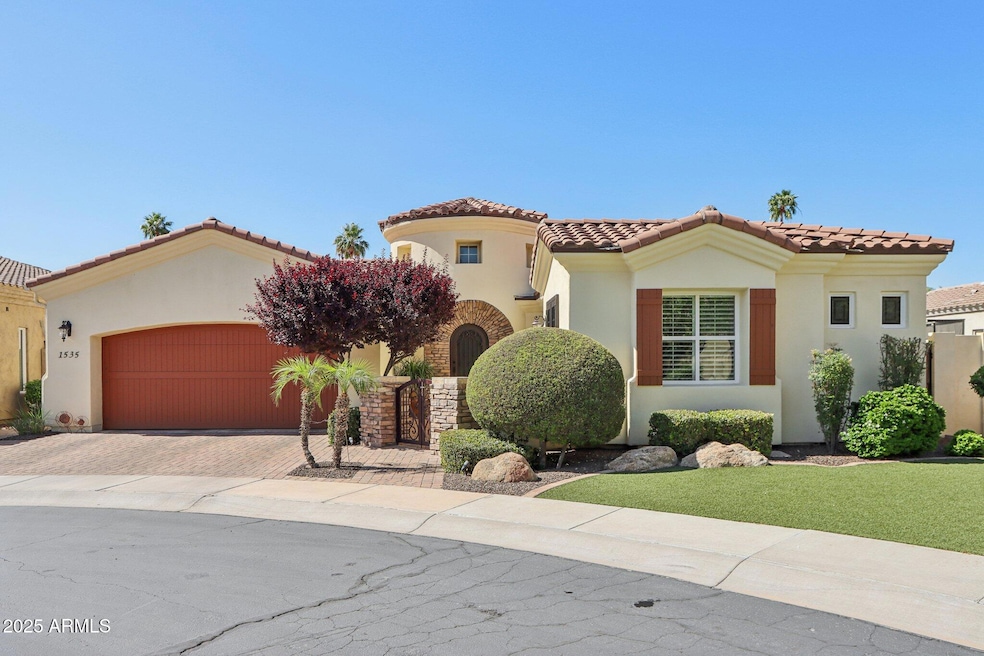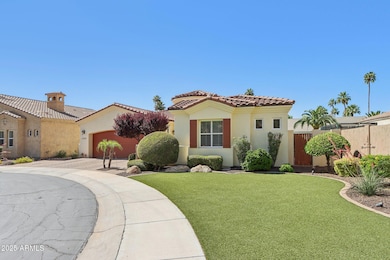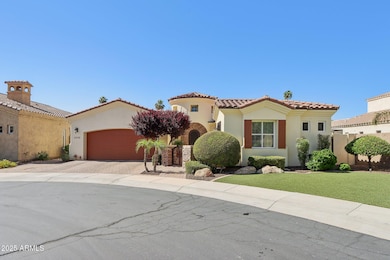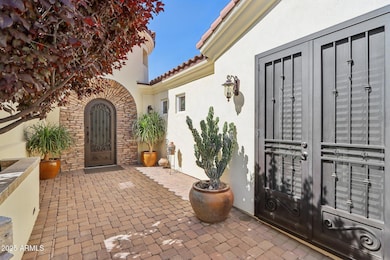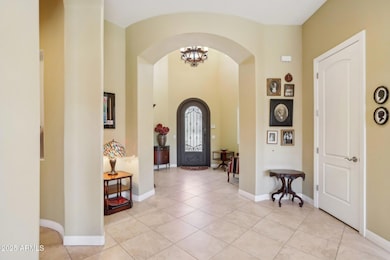
1535 W Winter Dr Phoenix, AZ 85021
Alhambra NeighborhoodEstimated payment $5,274/month
Highlights
- Hot Property
- Gated Community
- Santa Barbara Architecture
- Washington High School Rated A-
- Living Room with Fireplace
- Granite Countertops
About This Home
Welcome to 1535 W Winter Dr, Phoenix, AZ!
This stunning home was built with high-end finishes and thoughtful design throughout—you'll feel the quality the moment you step inside. Enter through a striking courtyard, framed by custom ironwork gates and doors, and prepare to be impressed.
Inside, elegant architectural details abound: 8-foot doors, graceful archways, tray ceilings, and art niches create a sense of sophistication and warmth. The expansive great room features soaring 12-foot ceilings, a showcase fireplace, and a disappearing sliding glass door that opens fully into the wall—seamlessly blending indoor and outdoor living.
The adjacent kitchen and breakfast nook offer generous cabinet and counter space, a large pantry, and plenty of room to entertain or enjoy daily living. The light-filled primary suite is thoughtfully split for privacy and includes direct patio access, a spacious ensuite bathroom, and a walk-in closet that doesn't disappoint.
Across the home, the guest wing offers two additional bedrooms, one with en-suite bathroom access, a full bath, and a separate half bath for guests.
Step outside to a private, low-maintenance backyard retreat, complete with a built-in BBQ, gas fireplace, and covered patio ideal for relaxing Arizona evenings.
Pride of ownership shows in every detail, with updates including a newer roof, HVAC system, fresh paint, and more.
Tucked deep within a gated community, this home offers privacy and peace of mind, while being just minutes from some of Central Phoenix's best dining and shopping destinations Uptown Plaza, The Yard, Luci's, and more.
Homes of this caliber are rare, don't miss your chance to see it today!
Listing Agent
RE/MAX Fine Properties Brokerage Phone: 602-558-5200 License #SA514876000 Listed on: 05/19/2025

Co-Listing Agent
RE/MAX Fine Properties Brokerage Phone: 602-558-5200 License #SA715092000
Home Details
Home Type
- Single Family
Est. Annual Taxes
- $4,400
Year Built
- Built in 2005
Lot Details
- 7,356 Sq Ft Lot
- Cul-De-Sac
- Block Wall Fence
- Front and Back Yard Sprinklers
HOA Fees
- $147 Monthly HOA Fees
Parking
- 2 Car Direct Access Garage
- Garage Door Opener
Home Design
- Santa Barbara Architecture
- Roof Updated in 2021
- Wood Frame Construction
- Tile Roof
- Stucco
Interior Spaces
- 2,552 Sq Ft Home
- 1-Story Property
- Ceiling height of 9 feet or more
- Double Pane Windows
- Living Room with Fireplace
- 2 Fireplaces
Kitchen
- Breakfast Bar
- Built-In Gas Oven
- Built-In Microwave
- Kitchen Island
- Granite Countertops
Flooring
- Carpet
- Tile
Bedrooms and Bathrooms
- 3 Bedrooms
- Primary Bathroom is a Full Bathroom
- 2.5 Bathrooms
- Dual Vanity Sinks in Primary Bathroom
- Bathtub With Separate Shower Stall
Outdoor Features
- Covered patio or porch
- Outdoor Fireplace
- Built-In Barbecue
Schools
- Orangewood Elementary And Middle School
- Apollo High School
Utilities
- Cooling System Updated in 2021
- Central Air
- Heating System Uses Natural Gas
- High Speed Internet
- Cable TV Available
Listing and Financial Details
- Tax Lot 9
- Assessor Parcel Number 157-03-066
Community Details
Overview
- Association fees include ground maintenance, street maintenance
- Osselaer Association, Phone Number (602) 277-4418
- Built by JC and Sons
- Monaco Subdivision, Custom Floorplan
Security
- Gated Community
Map
Home Values in the Area
Average Home Value in this Area
Tax History
| Year | Tax Paid | Tax Assessment Tax Assessment Total Assessment is a certain percentage of the fair market value that is determined by local assessors to be the total taxable value of land and additions on the property. | Land | Improvement |
|---|---|---|---|---|
| 2025 | $4,400 | $40,882 | -- | -- |
| 2024 | $4,309 | $38,936 | -- | -- |
| 2023 | $4,309 | $65,680 | $13,130 | $52,550 |
| 2022 | $4,149 | $50,850 | $10,170 | $40,680 |
| 2021 | $4,249 | $47,230 | $9,440 | $37,790 |
| 2020 | $4,135 | $46,030 | $9,200 | $36,830 |
| 2019 | $4,059 | $41,060 | $8,210 | $32,850 |
| 2018 | $3,944 | $40,200 | $8,040 | $32,160 |
| 2017 | $3,933 | $39,470 | $7,890 | $31,580 |
| 2016 | $3,863 | $37,960 | $7,590 | $30,370 |
| 2015 | $3,583 | $34,880 | $6,970 | $27,910 |
Property History
| Date | Event | Price | Change | Sq Ft Price |
|---|---|---|---|---|
| 05/30/2025 05/30/25 | Price Changed | $897,000 | -3.0% | $351 / Sq Ft |
| 05/20/2025 05/20/25 | For Sale | $925,000 | -- | $362 / Sq Ft |
Purchase History
| Date | Type | Sale Price | Title Company |
|---|---|---|---|
| Interfamily Deed Transfer | -- | None Available | |
| Interfamily Deed Transfer | -- | None Available | |
| Joint Tenancy Deed | $745,000 | Title Guaranty Agency Of Az | |
| Joint Tenancy Deed | $745,000 | Title Guaranty Agency Of Az | |
| Warranty Deed | $546,000 | Security Title Agency Inc | |
| Warranty Deed | $546,000 | Security Title Agency Inc |
Mortgage History
| Date | Status | Loan Amount | Loan Type |
|---|---|---|---|
| Open | $735,000 | New Conventional | |
| Closed | $50,000 | Credit Line Revolving | |
| Closed | $114,400 | New Conventional | |
| Closed | $50,000 | Credit Line Revolving | |
| Closed | $125,000 | Unknown |
About the Listing Agent

•Top RE/MAX agent in Arizona
•Top 1% of all real estate agents nationwide
•25+ years of experience
•1,300+ successful sales
•5-star customer experience
•Call (602) 558-5200 today for expert guidance in achieving your Arizona real estate goals
Jeff Barchi is consistently ranked as the top REMAX real estate agent in Arizona. For over 25 years and 1,300+ successful sales, he has served and continues serving the real estate interests of his clients, whether buyers or sellers,
Jeff's Other Listings
Source: Arizona Regional Multiple Listing Service (ARMLS)
MLS Number: 6868576
APN: 157-03-066
- 1532 W Northern Ave
- 7819 N 17th Ave
- 7719 N 17th Ave
- 8021 N 16th Dr
- 7830 N 17th Ave
- 1542 W Loma Ln
- 7813 N 17th Dr
- 8011 N 15th Ave
- 1538 W Wagon Wheel Dr
- 1702 W Morten Ave
- 8049 N 16th Ave
- 7607 N 17th Ave
- 1535 W Wagon Wheel Dr
- 1708 W Harmont Dr
- 1649 W Royal Palm Rd
- 8129 N 17th Dr
- 8031 N 12th Ave
- 1426 W Royal Palm Rd
- 7508 N 13th Ave
- 1011 W Northern Ave
- 1626 W Northern Ave
- 1719 W Royal Palm Rd
- 1821 W Augusta Ave Unit 20
- 1812 W Morten Ave
- 7625 N 19th Ave
- 1011 W Northern Ave
- 8111 N 19th Ave
- 901 W Frier Dr
- 811 W Northern Ave
- 2020 W Hayward Ave Unit 31
- 2020 W Hayward Ave Unit 33
- 2020 W Hayward Ave Unit 14
- 2020 W Hayward Ave Unit 9
- 2020 W Hayward Ave Unit 19
- 2001 W Morten Ave
- 2021 W Hayward Ave Unit 22
- 2012 W Orangewood Ave
- 8222 N 19th Ave
- 2049 W Hayward Ave Unit 3
- 1944 W Gardenia Dr
