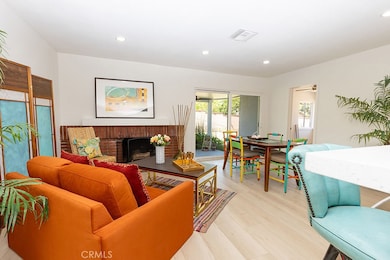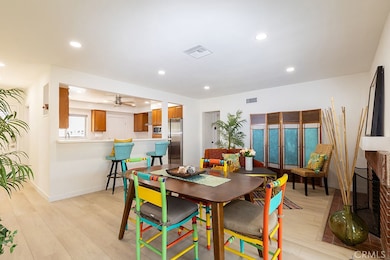
1537 E Brookdale Place Fullerton, CA 92831
Lower Raymond Hills NeighborhoodEstimated payment $6,454/month
Highlights
- Open Floorplan
- Midcentury Modern Architecture
- Bonus Room
- Acacia Elementary School Rated A
- Main Floor Bedroom
- Quartz Countertops
About This Home
Highly sought after TROY HIGH SCHOOL DISTRICT, Single level, located in lower Raymond Hills with 4 bedrooms, 1 and 3/4 baths . 4th bedroom has been turned into a bonus room or could be easily converted back to a bedroom. Recently updated with scraped ceilings, recessed lighting, and new wood laminate flooring throughout. The Kitchen has new quartz countertops, new sink, stainless stove with hood and designer fixtures. The 3⁄4 bath has been completely remodeled. Kitchen opens to the living room with a cozy fireplace and new sliding doors leading to the large backyard with covered patio, ceiling fans, lighting and a fireplace. Create your special outdoor entertaining area and/or it may accommodate an ADU as allowed by the city. Freshly painted inside and out, it awaits your personal touches to make it your own. Attached 2 car garage with direct access along with large driveway which may accommodate an RV. Situated within walking distance to the acclaimed Troy High School, and Cal State Fullerton along with award winning Acacia Elementary school. Easy access to freeways, shopping and restaurants. Check out the upcoming Open House!
Listing Agent
BK Platinum Properties Brokerage Phone: 714-715-7565 License #00386474 Listed on: 05/16/2025
Home Details
Home Type
- Single Family
Est. Annual Taxes
- $1,236
Year Built
- Built in 1955 | Remodeled
Lot Details
- 6,695 Sq Ft Lot
- Wood Fence
- Block Wall Fence
- Sprinkler System
Parking
- 2 Car Attached Garage
- 4 Open Parking Spaces
- Parking Available
- Driveway
Home Design
- Midcentury Modern Architecture
- Interior Block Wall
- Composition Roof
Interior Spaces
- 1,553 Sq Ft Home
- 1-Story Property
- Open Floorplan
- Built-In Features
- Bar
- Ceiling Fan
- Recessed Lighting
- Family Room Off Kitchen
- Living Room with Fireplace
- Bonus Room
- Storage
- Laminate Flooring
- Neighborhood Views
Kitchen
- Open to Family Room
- Eat-In Kitchen
- Breakfast Bar
- Six Burner Stove
- Gas Range
- Range Hood
- <<microwave>>
- Dishwasher
- Quartz Countertops
- Disposal
Bedrooms and Bathrooms
- 4 Bedrooms | 3 Main Level Bedrooms
- Walk-In Closet
- Remodeled Bathroom
- Bathroom on Main Level
- <<tubWithShowerToken>>
- Walk-in Shower
Laundry
- Laundry Room
- Laundry in Garage
Schools
- Troy High School
Utilities
- Central Heating and Cooling System
- Natural Gas Connected
- Water Heater
Additional Features
- Covered patio or porch
- Suburban Location
Community Details
- No Home Owners Association
Listing and Financial Details
- Tax Lot 103
- Tax Tract Number 2261
- Assessor Parcel Number 02951216
- $392 per year additional tax assessments
- Seller Considering Concessions
Map
Home Values in the Area
Average Home Value in this Area
Tax History
| Year | Tax Paid | Tax Assessment Tax Assessment Total Assessment is a certain percentage of the fair market value that is determined by local assessors to be the total taxable value of land and additions on the property. | Land | Improvement |
|---|---|---|---|---|
| 2024 | $1,236 | $79,098 | $28,232 | $50,866 |
| 2023 | $1,203 | $77,548 | $27,679 | $49,869 |
| 2022 | $1,188 | $76,028 | $27,136 | $48,892 |
| 2021 | $1,169 | $74,538 | $26,604 | $47,934 |
| 2020 | $1,161 | $73,774 | $26,331 | $47,443 |
| 2019 | $1,138 | $72,328 | $25,815 | $46,513 |
| 2018 | $1,122 | $70,910 | $25,309 | $45,601 |
| 2017 | $1,105 | $69,520 | $24,813 | $44,707 |
| 2016 | $1,085 | $68,157 | $24,326 | $43,831 |
| 2015 | $1,058 | $67,134 | $23,961 | $43,173 |
| 2014 | $956 | $65,819 | $23,491 | $42,328 |
Property History
| Date | Event | Price | Change | Sq Ft Price |
|---|---|---|---|---|
| 07/08/2025 07/08/25 | Price Changed | $1,149,999 | 0.0% | $741 / Sq Ft |
| 06/27/2025 06/27/25 | Price Changed | $1,150,000 | -3.8% | $741 / Sq Ft |
| 05/16/2025 05/16/25 | For Sale | $1,195,000 | -- | $769 / Sq Ft |
Purchase History
| Date | Type | Sale Price | Title Company |
|---|---|---|---|
| Interfamily Deed Transfer | -- | None Available | |
| Interfamily Deed Transfer | -- | None Available | |
| Grant Deed | -- | None Available | |
| Gift Deed | -- | -- |
About the Listing Agent

Barbara Kerr is a realtor that represents clients in all of Southern California. She has more than 40 years experience in real estate.
Barbara's Other Listings
Source: California Regional Multiple Listing Service (CRMLS)
MLS Number: PW25108299
APN: 029-512-16
- 720 Maertin Ln
- 913 N Acacia Ave
- 1719 Central Ave
- 1625 Victoria Dr
- 621 N Mountain View Place
- 905 Oakdale Ave
- 315 N Acacia Ave Unit C
- 400 N Acacia Ave Unit B24
- 400 N Acacia Ave Unit D16
- 400 N Acacia Ave Unit B12
- 400 N Acacia Ave Unit D35
- 400 N Acacia Ave Unit A12
- 400 N Acacia Ave Unit A16
- 1901 Victoria Dr
- 1114 N Acacia Ave
- 1227 Riedel Ave
- 131 N Montague Ave
- 2220 E Chapman Ave Unit 12
- 2220 E Chapman Ave Unit 51
- 1319 Riedel Ave
- 307 N Acacia Ave Unit C
- 2036 E Whiting Ave Unit 6
- 548 Sycamore Ave
- 1736 E Commonwealth Ave Unit 102
- 1301 E Commonwealth Ave
- 2404 E Nutwood Ave
- 113 S Lillie Ave Unit 201-07
- 2456 E Nutwood Ave
- 2412 E Commonwealth Ave
- 227 N Yale Ave
- 227 N Yale Ave Unit One bed room /full bath
- 2650 E College Place
- 146 S Princeton Ave Unit 4
- 207 Santa Clara Plaza
- 436 E Truslow Ave Unit B
- 436 E Truslow Ave Unit A
- 437 E Patterson Way
- 2611-2635 Yorba Linda Blvd
- 1360 Shadow Ln
- 2800 Madison Ave






