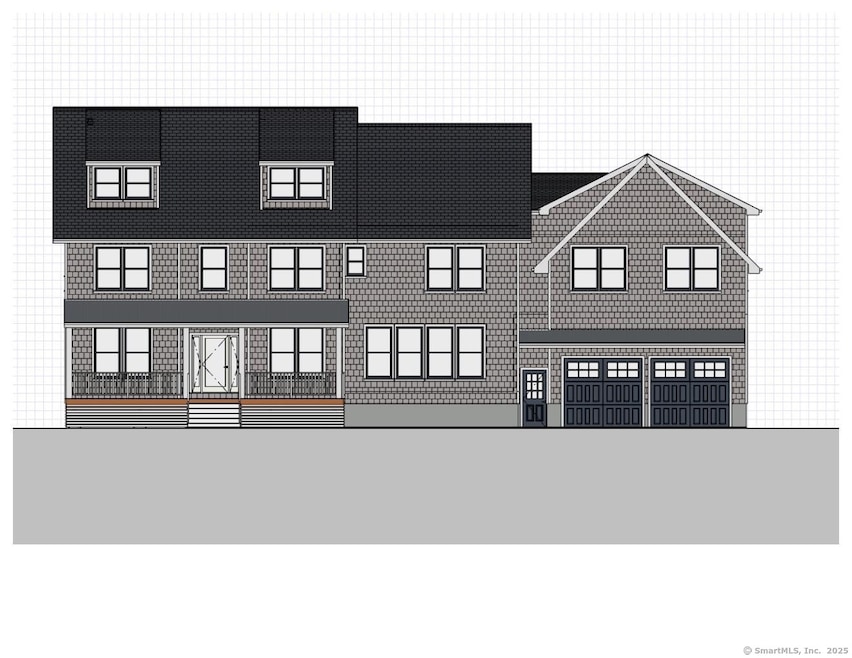
154 Gorham Rd Fairfield, CT 06824
Sasco NeighborhoodEstimated payment $14,566/month
Highlights
- Open Floorplan
- Colonial Architecture
- Attic
- Mill Hill School Rated A
- Finished Attic
- 1 Fireplace
About This Home
Spectacular New Construction in the Sasco Beach Area. Don't miss the rare opportunity to customize and make this home your own.Located on almost a half acre of peaceful, private property, last house on a cul-de-sac, backing up to open land on Sasco Hill. Distant water views, serenity, extensively manicured yard and just steps to South Pine Creek Beach.. a very special quaint beach with life guards in the summer. Almost 4000 sq feet of finished space on three levels w views from every window!!plus an additional 550 Sq feet in basement. Walk everywhere location, near parks, golf, nature paths, walk to town, close to highways and train. The possibilities are endless! Let's meet with the builders and walk the property and go over plans. Opportunity awaits! Construction is under way. Ready late Fall. House is all framed... time to pick your finishes!
Home Details
Home Type
- Single Family
Est. Annual Taxes
- $9,539
Year Built
- Built in 2025 | Under Construction
Home Design
- Colonial Architecture
- Concrete Foundation
- Frame Construction
- Asphalt Shingled Roof
- HardiePlank Siding
Interior Spaces
- Open Floorplan
- 1 Fireplace
- Concrete Flooring
- Laundry on upper level
Bedrooms and Bathrooms
- 5 Bedrooms
Attic
- Storage In Attic
- Walkup Attic
- Finished Attic
Unfinished Basement
- Partial Basement
- Basement Storage
Parking
- 2 Car Garage
- Automatic Garage Door Opener
- Private Driveway
Outdoor Features
- Patio
- Rain Gutters
- Porch
Schools
- Mill Hill Elementary School
- Roger Ludlowe Middle School
- Fairfield Ludlowe High School
Utilities
- Zoned Cooling
- Heating System Uses Natural Gas
- Tankless Water Heater
- Cable TV Available
Additional Features
- 0.43 Acre Lot
- Property is near a golf course
Listing and Financial Details
- Assessor Parcel Number 134585
Map
Home Values in the Area
Average Home Value in this Area
Tax History
| Year | Tax Paid | Tax Assessment Tax Assessment Total Assessment is a certain percentage of the fair market value that is determined by local assessors to be the total taxable value of land and additions on the property. | Land | Improvement |
|---|---|---|---|---|
| 2025 | $9,539 | $336,000 | $315,000 | $21,000 |
| 2024 | $9,374 | $336,000 | $315,000 | $21,000 |
| 2023 | $9,243 | $336,000 | $315,000 | $21,000 |
| 2022 | $9,153 | $336,000 | $315,000 | $21,000 |
| 2021 | $9,065 | $336,000 | $315,000 | $21,000 |
| 2020 | $11,302 | $421,890 | $366,590 | $55,300 |
| 2019 | $11,302 | $421,890 | $366,590 | $55,300 |
| 2018 | $11,121 | $421,890 | $366,590 | $55,300 |
| 2017 | $10,893 | $421,890 | $366,590 | $55,300 |
| 2016 | $11,437 | $449,400 | $394,100 | $55,300 |
| 2015 | $9,870 | $398,160 | $330,050 | $68,110 |
| 2014 | $9,715 | $398,160 | $330,050 | $68,110 |
Property History
| Date | Event | Price | Change | Sq Ft Price |
|---|---|---|---|---|
| 05/02/2025 05/02/25 | For Sale | $2,595,000 | +147.1% | $579 / Sq Ft |
| 11/20/2024 11/20/24 | Sold | $1,050,000 | +20092.3% | $660 / Sq Ft |
| 11/16/2024 11/16/24 | Pending | -- | -- | -- |
| 10/28/2024 10/28/24 | Off Market | $5,200 | -- | -- |
| 10/11/2024 10/11/24 | For Rent | $5,200 | 0.0% | -- |
| 10/11/2024 10/11/24 | For Sale | $1,100,000 | -- | $691 / Sq Ft |
Purchase History
| Date | Type | Sale Price | Title Company |
|---|---|---|---|
| Warranty Deed | $1,050,000 | None Available | |
| Warranty Deed | $1,050,000 | None Available | |
| Warranty Deed | $1,050,000 | None Available | |
| Quit Claim Deed | -- | -- | |
| Warranty Deed | $545,000 | -- | |
| Quit Claim Deed | -- | -- | |
| Warranty Deed | $545,000 | -- |
Mortgage History
| Date | Status | Loan Amount | Loan Type |
|---|---|---|---|
| Previous Owner | $502,500 | New Conventional | |
| Previous Owner | $416,250 | No Value Available |
Similar Homes in the area
Source: SmartMLS
MLS Number: 24092857
APN: 232 190
- 972 S Pine Creek Rd
- 992 S Pine Creek Rd Unit 992
- 868 S Pine Creek Rd
- 828 Sasco Hill Rd
- 1131 Sasco Hill Rd
- 1410 S Pine Creek Rd
- 5 Patrick Dr
- 318 320 Pine Creek Ave
- 209 S Pine Creek Rd
- 24 Tide Mill Terrace
- 131 Sasco Hill Rd
- 172 Alden St
- 73 Alden St
- 353 Old Dam Rd
- 73 Old Dam Rd
- 69 River St
- 226 Ruane St
- 2142 Fairfield Beach Rd
- 204 Eastlawn St
- 346 Taintor Dr
- 876 Oldfield Rd Unit 876
- 391 S Pine Creek Rd
- 90 Sasco Hill Terrace
- 100 Gould Ave
- 42 Somerville St Unit UT #3
- 2144 Fairfield Beach Rd
- 2167 Fairfield Beach Rd
- 2142 Fairfield Beach Rd
- 83 Beaumont St Unit 2
- 1987 Fairfield Beach Rd
- 2155 Fairfield Beach Rd
- 2123 Fairfield Beach Rd
- 112 Howard St
- 316 Reef Rd
- 116 Sherman St Unit 1
- 91 Henderson Rd
- 261 Millard St Unit 3B
- 503 Reef Rd
- 62 Spruce St S Unit 1
- 1140 Fairfield Beach Rd




