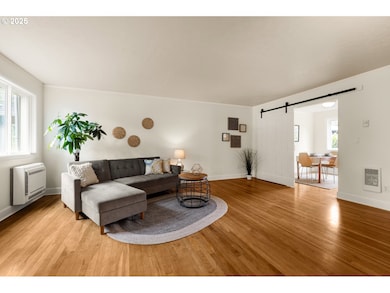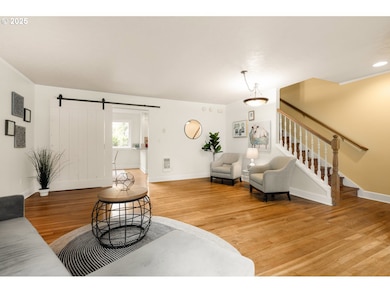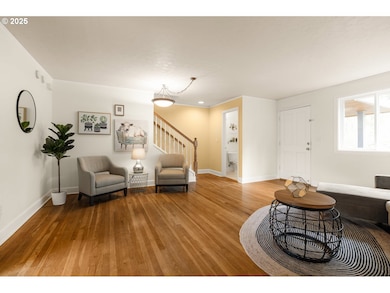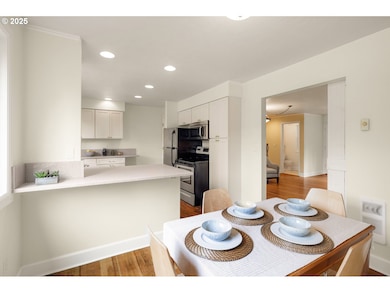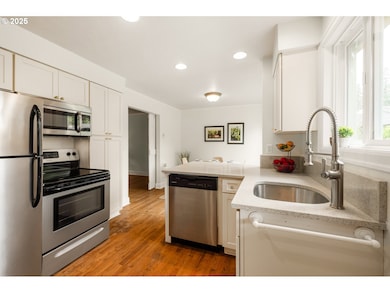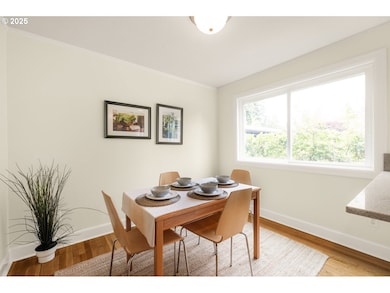
$550,000
- 2 Beds
- 2.5 Baths
- 1,704 Sq Ft
- 20 Summit Ridge Ct
- Lake Oswego, OR
Welcome to Mountain Park where nature, community, and convenience converge! This light-filled corner unit townhome is a rare find, boasting soaring vaulted ceilings, large picture windows with classic plantation shutters, and a modern open-concept layout ideal for both everyday living and effortless entertaining. The main level flows seamlessly from the tastefully renovated kitchen - featuring
Michael Green Coldwell Banker Bain

