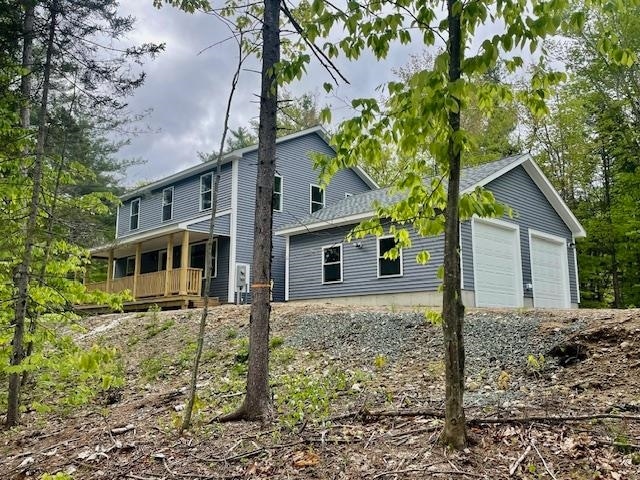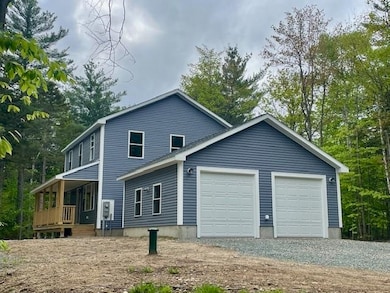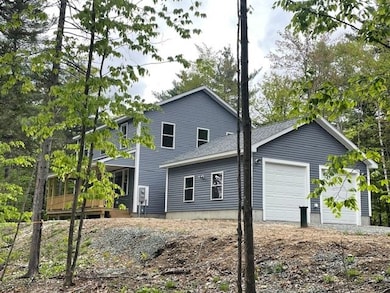
154 Village Rd Shelburne, NH 03581
Estimated payment $3,908/month
Highlights
- New Construction
- Wooded Lot
- 2 Car Garage
- Colonial Architecture
- Hot Water Heating System
About This Home
Welcome to your brand-new dream home, perfectly situated in the serene and scenic town of Shelburne, NH. This thoughtfully designed 3-bedroom, 2.5-bathroom home offers modern comfort, quality craftsmanship, and a layout that perfectly balances style and functionality.
The first floor features an inviting open-concept kitchen, office, living room, and dining area, creating a bright and airy space perfect for entertaining. A dedicated office provides the ideal work-from-home setup, while the convenient half-bath with a laundry room adds to the home's practicality.
Upstairs, you'll find a spacious primary suite with a private ensuite bathroom, along with two additional well-sized bedrooms and another full bathroom.
Additional highlights include a full basement, offering ample storage or future expansion potential, and a 2-car garage for added convenience.
Enjoy all that Shelburne has to offer, from stunning natural surroundings to easy access to outdoor adventures like hiking, skiing, and snowmobiling. Don’t miss this opportunity to own a beautiful brand-new home in a highly desirable location!
Listing Agent
RE/MAX Northern Edge Realty LLC License #057293 Listed on: 03/27/2025

Home Details
Home Type
- Single Family
Year Built
- Built in 2024 | New Construction
Lot Details
- 1.7 Acre Lot
- Wooded Lot
- Property is zoned Mixed use
Parking
- 2 Car Garage
- Stone Driveway
Home Design
- Colonial Architecture
- Vinyl Siding
Interior Spaces
- 1,792 Sq Ft Home
- Property has 2 Levels
- Basement
- Interior Basement Entry
Kitchen
- Microwave
- ENERGY STAR Qualified Refrigerator
- ENERGY STAR Qualified Dishwasher
Bedrooms and Bathrooms
- 3 Bedrooms
Schools
- Edward Fenn Elementary School
- Gorham Middle School
- Gorham High School
Utilities
- Hot Water Heating System
- Drilled Well
- Septic Tank
- Leach Field
Listing and Financial Details
- Tax Lot 42
- Assessor Parcel Number 14
Map
Home Values in the Area
Average Home Value in this Area
Property History
| Date | Event | Price | Change | Sq Ft Price |
|---|---|---|---|---|
| 05/07/2025 05/07/25 | Price Changed | $599,000 | -4.2% | $334 / Sq Ft |
| 03/27/2025 03/27/25 | For Sale | $625,000 | -- | $349 / Sq Ft |
Similar Homes in Shelburne, NH
Source: PrimeMLS
MLS Number: 5033666
- 173 Main St
- 391 Main St
- 578 Rockingham St Unit 2
- 583 Rockingham St Unit 2
- 527 Champlain St
- 527 Champlain St
- 216 Glen Ave
- 53 Summer St
- 284 Tin Mine Rd
- N2 Sandtrap Loop Unit 2
- 20 Emery Ln Unit 4
- 35 Woodland Pines Rd
- 186 Ledgewood Rd
- 2895 White Mountain Hwy Unit 4
- 10 Deer Cir Unit ID1255635P
- 4 Elm St Unit 304
- 40 Railroad St Unit 2
- 7 Page Hill Rd Unit B
- 185 Big Sandy Rd Unit ID1255648P






