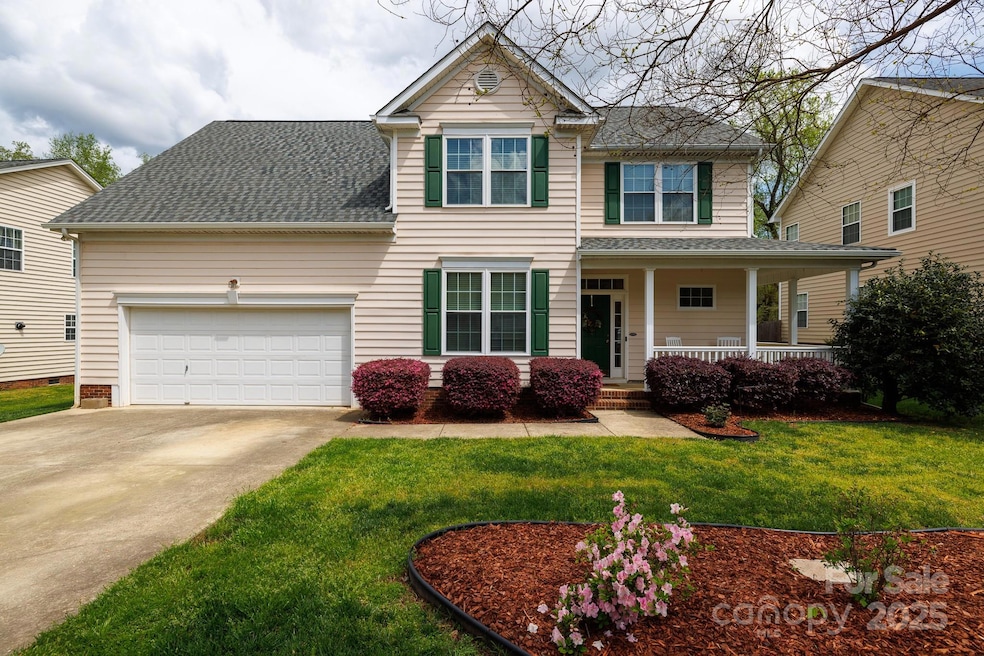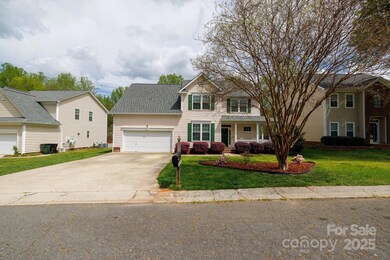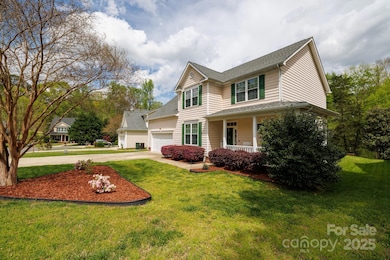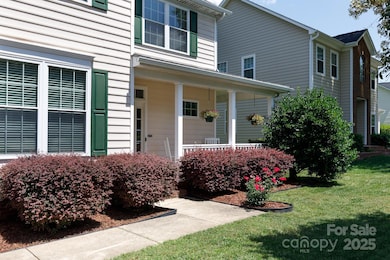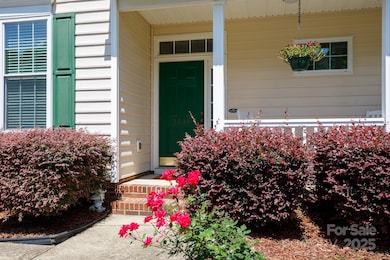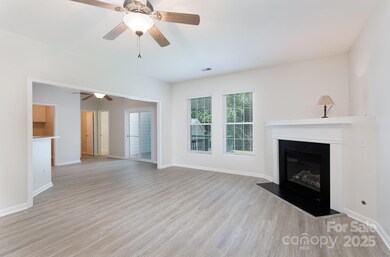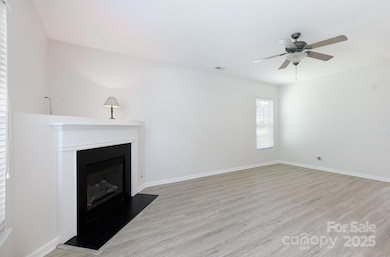
1540 Coatsworth Ln Rock Hill, SC 29732
Estimated payment $2,710/month
Highlights
- Deck
- Front Porch
- Shed
- Fireplace
- 2 Car Attached Garage
- Forced Air Heating and Cooling System
About This Home
Welcome to beautiful Ashley Park! This lovingly maintained one-owner home is filled with charm and modern updates. The spacious first-floor primary suite offers a peaceful retreat with two walk-in closets, dual vanities, a soaking tub, and a separate shower. Enjoy fresh neutral paint, brand-new LVP flooring (2025), and sparkling quartz countertops (installed 6/2025) in the kitchen. The open-concept layout features an inviting eat-in kitchen, breakfast bar, and formal dining room—perfect for gatherings. Cozy up by the gas log fireplace in the great room, or unwind upstairs in the oversized 25x18 loft, alongside three additional bedrooms and a full bath. Relax on the back deck with serene wooded views or sip coffee on the charming front porch. Located on a quiet cul-de-sac with no through traffic, this home also boasts a new roof (2024) for added peace of mind. One-year 2-10 Home Warranty included! Come fall in love—schedule your private tour today!
Listing Agent
Allen Tate Realtors - RH Brokerage Email: jecastorina@aol.com License #114521 Listed on: 06/23/2025

Co-Listing Agent
Allen Tate Realtors - RH Brokerage Email: jecastorina@aol.com License #85103
Open House Schedule
-
Saturday, July 05, 202511:00 am to 1:00 pm7/5/2025 11:00:00 AM +00:007/5/2025 1:00:00 PM +00:00Add to Calendar
Home Details
Home Type
- Single Family
Est. Annual Taxes
- $1,731
Year Built
- Built in 2005
Lot Details
- Property is zoned SF-5
HOA Fees
- $10 Monthly HOA Fees
Parking
- 2 Car Attached Garage
- Driveway
Home Design
- Slab Foundation
- Vinyl Siding
Interior Spaces
- 2-Story Property
- Ceiling Fan
- Fireplace
Kitchen
- Electric Oven
- Microwave
- Dishwasher
- Disposal
Bedrooms and Bathrooms
Outdoor Features
- Deck
- Shed
- Front Porch
Schools
- York Road Elementary School
- Rawlinson Road Middle School
- South Pointe High School
Utilities
- Forced Air Heating and Cooling System
- Heat Pump System
- Heating System Uses Natural Gas
Community Details
- Ashley Park Subdivision
- Mandatory home owners association
Listing and Financial Details
- Assessor Parcel Number 595-09-01-021
Map
Home Values in the Area
Average Home Value in this Area
Tax History
| Year | Tax Paid | Tax Assessment Tax Assessment Total Assessment is a certain percentage of the fair market value that is determined by local assessors to be the total taxable value of land and additions on the property. | Land | Improvement |
|---|---|---|---|---|
| 2024 | $1,731 | $9,890 | $1,581 | $8,309 |
| 2023 | $1,736 | $9,890 | $1,581 | $8,309 |
| 2022 | $1,748 | $9,890 | $1,581 | $8,309 |
| 2021 | -- | $9,890 | $1,581 | $8,309 |
| 2020 | $1,752 | $9,890 | $0 | $0 |
| 2019 | $1,969 | $8,600 | $0 | $0 |
| 2018 | $1,967 | $8,600 | $0 | $0 |
| 2017 | $1,895 | $8,600 | $0 | $0 |
| 2016 | $1,877 | $8,600 | $0 | $0 |
| 2014 | $1,770 | $8,600 | $1,280 | $7,320 |
| 2013 | $1,770 | $8,508 | $1,280 | $7,228 |
Property History
| Date | Event | Price | Change | Sq Ft Price |
|---|---|---|---|---|
| 06/23/2025 06/23/25 | For Sale | $465,000 | -- | $178 / Sq Ft |
Purchase History
| Date | Type | Sale Price | Title Company |
|---|---|---|---|
| Deed | $184,000 | -- |
Mortgage History
| Date | Status | Loan Amount | Loan Type |
|---|---|---|---|
| Open | $220,000 | Credit Line Revolving | |
| Closed | $102,800 | New Conventional | |
| Closed | $112,000 | New Conventional | |
| Closed | $105,000 | New Conventional | |
| Closed | $120,000 | New Conventional |
Similar Homes in Rock Hill, SC
Source: Canopy MLS (Canopy Realtor® Association)
MLS Number: 4274155
APN: 5950901021
- 926 Meadow Lakes Rd
- 1657 Diary Dr
- 1545 Patio Point
- 1617 Mulberry Cir
- 720 Herlong Ave
- 1609 Begonia Way
- 1581 Huntmoor Dr
- 2363 Sanderling Dr
- 1257 Reese Roach Rd
- 1252 Wendy Rd
- 703 Dalebrook Ln
- 2289 Veery Ln
- 1498 Farrow Dr
- 409 Guiness Place
- 1750 Trellis Dr
- 1162 Westover Cir
- 1156 Westover Cir
- 851 Gist Rd
- 846 Gist Rd
- 1507 Breckenwood Dr
