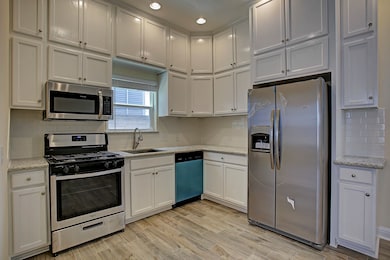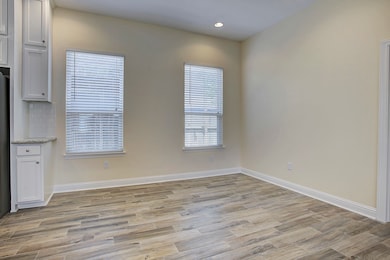
1541 Ashland St Unit 3 Houston, TX 77008
Greater Heights NeighborhoodHighlights
- Tile Flooring
- Central Heating and Cooling System
- 4-minute walk to Herkimer Park
About This Home
Welcome to 1541 Ashland Street, Unit 3! This nicely updated, 1st Floor, unit is located in the Heart of Houston Heights! Upon entry, you have a large living area open to a beautiful spacious kitchen with SS appliances and an abundance of cabinet space and gorgeous granite countertops. 2 Bedrooms with large closets and 1 bath. On-site laundry is a plus and Landlord pays for water! Location is truly a walkers/ bikers/ shoppers/ foodies paradise! This is a RARE property! Available August 1st! Schedule a showing TODAY!!
Listing Agent
Walzel Properties - Corporate Office License #0646318 Listed on: 07/01/2025

Home Details
Home Type
- Single Family
Est. Annual Taxes
- $17,600
Year Built
- Built in 1925
Lot Details
- 6,600 Sq Ft Lot
Interior Spaces
- 800 Sq Ft Home
- 2-Story Property
- Tile Flooring
Bedrooms and Bathrooms
- 2 Bedrooms
- 1 Full Bathroom
Laundry
- Dryer
- Washer
Schools
- Love Elementary School
- Hamilton Middle School
- Heights High School
Utilities
- Central Heating and Cooling System
- Heating System Uses Gas
Listing and Financial Details
- Property Available on 8/1/25
- Long Term Lease
Community Details
Overview
- Front Yard Maintenance
- Houston Heights Subdivision
Pet Policy
- Call for details about the types of pets allowed
- Pet Deposit Required
Map
About the Listing Agent
Debra's Other Listings
Source: Houston Association of REALTORS®
MLS Number: 53501796
APN: 0201420000003
- 1516 Waverly St
- 420 W 17th St
- 523 W 15th St
- 450 W 16th St
- 1701 Ashland St
- 1505 Tulane St
- 1520 Nicholson St
- 1508 Nicholson St
- 411 W 17th St Unit B
- 1535 Rutland St
- 1527 Rutland St Unit 3
- 1714 Ashland St Unit 108
- 1801 Ashland St
- 1528 Allston St
- 1502 Allston St Unit B
- 1409 Blair St
- 1439 Yale St
- 128 W 17th St
- 1413 Lawrence St
- 1343 Allston St
- 427 W 17th St Unit 6
- 1521 Rutland St Unit 4
- 1527 Rutland St Unit 3
- 1410 Herkimer St Unit 1/2
- 214 W 17th St Unit 6
- 1409 Blair St
- 324 W 20th St
- 602 W 18th St Unit 1
- 1317 Ashland St
- 1342 Rutland St Unit 208
- 1342 Rutland St Unit 211
- 1522 Yale St Unit 18
- 601 W 18th St
- 510 W 20th St
- 1533 1/2 Heights Blvd Unit rear
- 555 W 19th St
- 1621 Heights Blvd Unit 4
- 715 W 13th St Unit A
- 1326 Blair St Unit 5
- 1414 N Shepherd Dr






