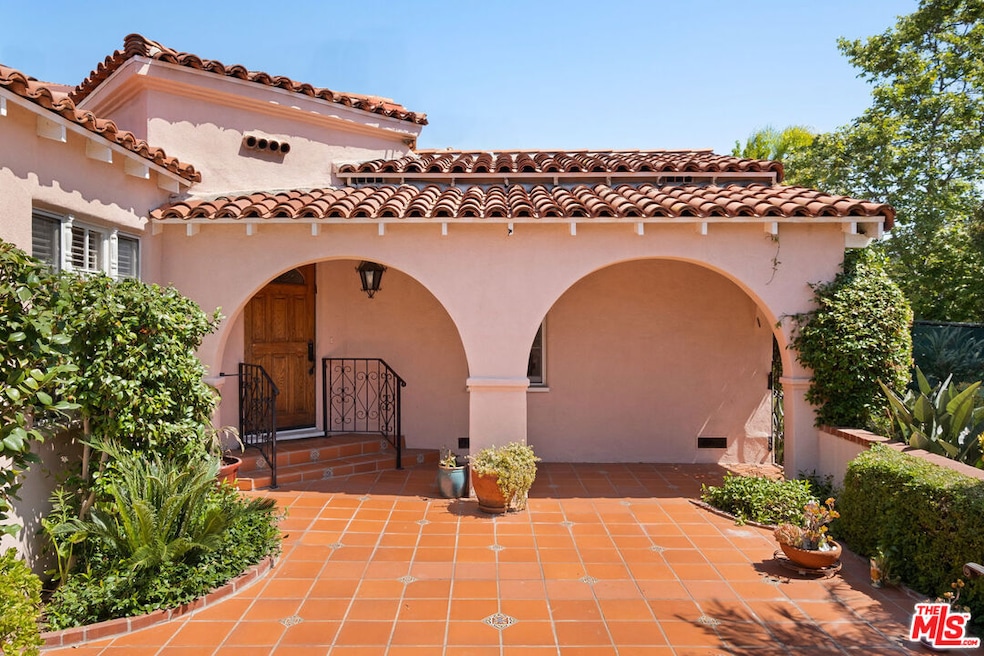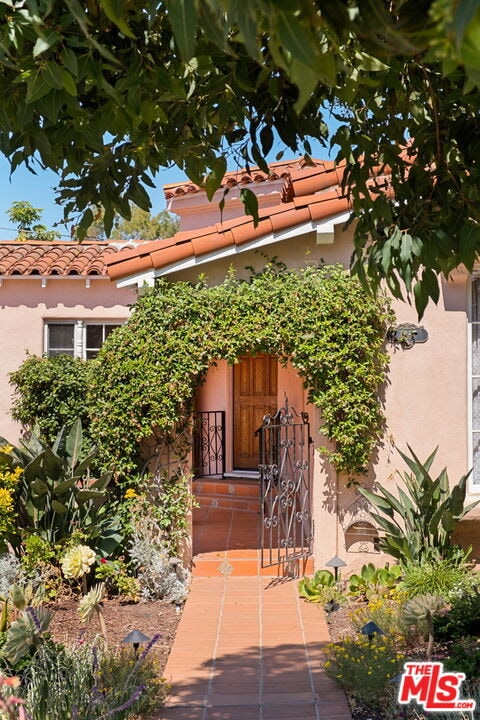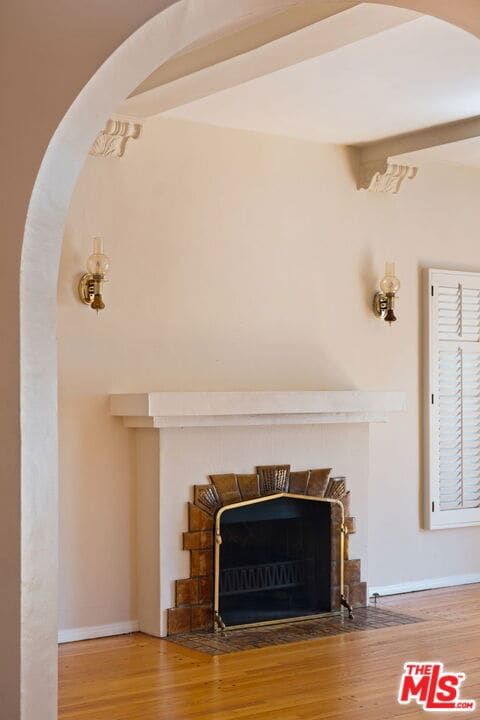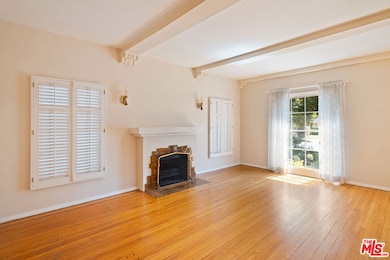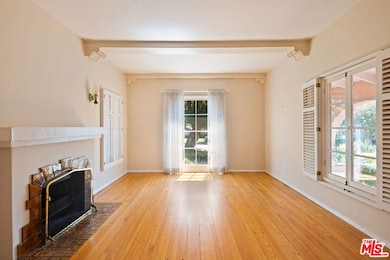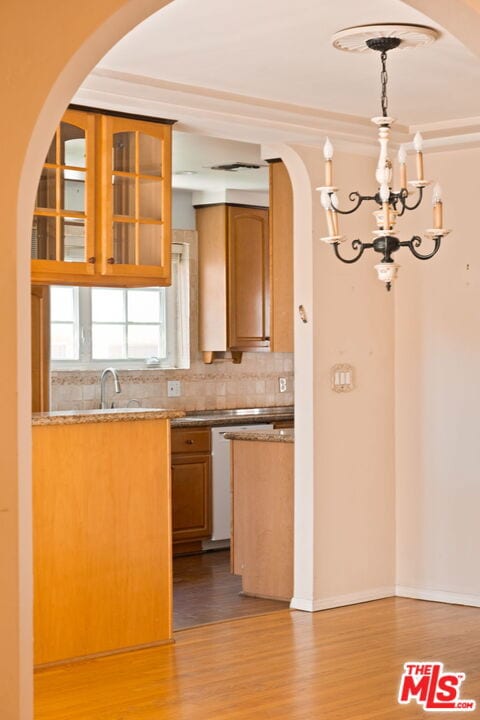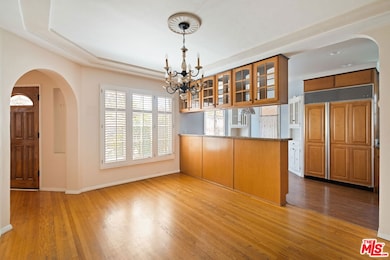
1541 Cardiff Ave Los Angeles, CA 90035
Beverlywood NeighborhoodEstimated payment $11,800/month
Highlights
- Wood Flooring
- Spanish Architecture
- Breakfast Area or Nook
- Canfield Avenue Elementary Rated A-
- No HOA
- Walk-In Closet
About This Home
Set on a quiet, tree-lined street just outside the Beverlywood HOA, this charming 3 bedroom, 2 bathroom Spanish home offers 1,982 square feet of character-rich living space on a 6,750 square foot lot. A welcoming front courtyard opens to an entry foyer and sunlit living room featuring original hardwood floors, a vintage fireplace, and decorative beams. The formal dining room flows into a bright kitchen with a breakfast nook and laundry area that opens to the backyard - perfect for easy indoor-outdoor living. Two guest bedrooms share a hall bathroom, while the spacious primary is located at the rear of the home with its own en-suite bath and direct access to the garden. The backyard is lush and private, bordered by mature hedging and featuring a spacious deck, along with a detached two-car garage currently used as an office and storage. Ideally located near houses of worship, the shops and restaurants of Pico-Robertson, and offering easy access to Century City, Beverly Hills, and beyond. A special home with incredible potential in a sought-after location.
Home Details
Home Type
- Single Family
Est. Annual Taxes
- $2,425
Year Built
- Built in 1936
Lot Details
- 6,752 Sq Ft Lot
- Lot Dimensions are 50x135
- Property is zoned LAR1
Home Design
- Spanish Architecture
Interior Spaces
- 1,982 Sq Ft Home
- 1-Story Property
- Living Room with Fireplace
- Dining Room
- Alarm System
Kitchen
- Breakfast Area or Nook
- Oven or Range
- Dishwasher
Flooring
- Wood
- Tile
Bedrooms and Bathrooms
- 3 Bedrooms
- Walk-In Closet
- 2 Full Bathrooms
Laundry
- Laundry in Kitchen
- Dryer
- Washer
Parking
- 2 Car Garage
- Driveway
Utilities
- Central Heating and Cooling System
Community Details
- No Home Owners Association
Listing and Financial Details
- Assessor Parcel Number 4306-017-017
Map
Home Values in the Area
Average Home Value in this Area
Tax History
| Year | Tax Paid | Tax Assessment Tax Assessment Total Assessment is a certain percentage of the fair market value that is determined by local assessors to be the total taxable value of land and additions on the property. | Land | Improvement |
|---|---|---|---|---|
| 2024 | $2,425 | $179,478 | $76,206 | $103,272 |
| 2023 | $2,386 | $175,960 | $74,712 | $101,248 |
| 2022 | $2,287 | $172,511 | $73,248 | $99,263 |
| 2021 | $2,246 | $169,129 | $71,812 | $97,317 |
| 2019 | $2,183 | $164,115 | $69,683 | $94,432 |
| 2018 | $2,096 | $160,898 | $68,317 | $92,581 |
| 2016 | $1,986 | $154,652 | $65,665 | $88,987 |
| 2015 | $1,958 | $152,330 | $64,679 | $87,651 |
| 2014 | $1,974 | $149,348 | $63,413 | $85,935 |
Property History
| Date | Event | Price | Change | Sq Ft Price |
|---|---|---|---|---|
| 07/10/2025 07/10/25 | Pending | -- | -- | -- |
| 07/02/2025 07/02/25 | For Sale | $2,100,000 | -- | $1,060 / Sq Ft |
Purchase History
| Date | Type | Sale Price | Title Company |
|---|---|---|---|
| Interfamily Deed Transfer | -- | -- | |
| Individual Deed | -- | American Coast Title |
Mortgage History
| Date | Status | Loan Amount | Loan Type |
|---|---|---|---|
| Closed | $290,000 | Unknown | |
| Closed | $300,000 | Unknown | |
| Closed | $296,000 | Unknown | |
| Closed | $304,000 | No Value Available |
Similar Homes in the area
Source: The MLS
MLS Number: 25560065
APN: 4306-017-017
- 1515 S Beverly Dr Unit 201
- 1515 S Beverly Dr Unit 209
- 1450 S Beverly Dr Unit 105
- 1466 S Canfield Ave
- 9323 Alcott St Unit 101
- 1618 S Durango Ave
- 1454 Reeves St Unit 2
- 1510 Edris Dr
- 9049 Alcott St Unit 204
- 1471 S Crest Dr
- 1630 S Crest Dr
- 9142 Monte Mar Dr
- 9017 Alcott St Unit 102
- 1135 S Rexford Dr Unit 105
- 1124 Glenville Dr
- 1115 S Elm Dr Unit 401
- 1115 S Elm Dr Unit 417
- 1115 S Elm Dr Unit 509
- 1115 S Elm Dr Unit 209
- 1229 Smithwood Dr
