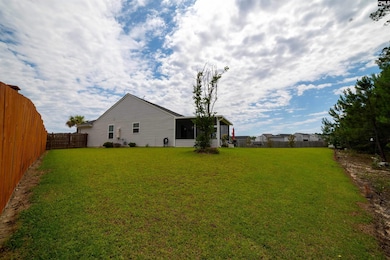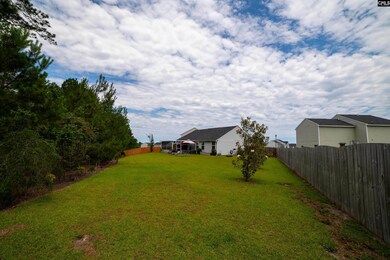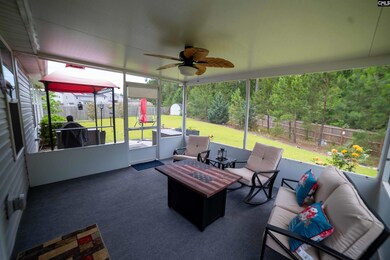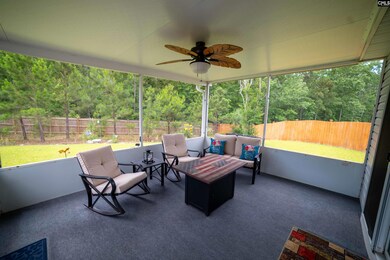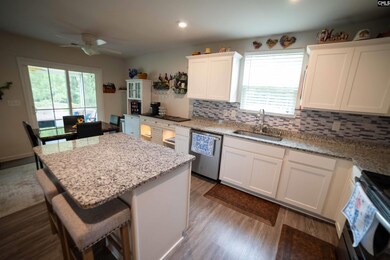
1541 Mesa Verde Ct Lexington, SC 29073
Estimated payment $1,611/month
Highlights
- Ranch Style House
- Granite Countertops
- Laundry in Mud Room
- Deerfield Elementary School Rated A-
- Screened Porch
- Eat-In Kitchen
About This Home
Welcome to your dream home in the highly desirable Ridgeview Subdivision, nestled on a quiet cul-de-sacand zoned for the award-winning Lexington 1 School District!This 3-bedroom, 2-bathroom home offers the perfect blend of comfort, style, and functionality. Step inside to discover an open and spacious floor plan featuring granite countertops, a modern kitchen with all appliances included, ceiling fans throughout for added comfort, and a tankless water heater for energy efficiency.The primary suite is a true retreat, featuring a walk-in closet with sleek, updated wardrobe cabinetry for a boutique-style feel. Enjoy year-round relaxation in the screened-in back patio, overlooking an over 1/3 acre lotcomplete with a storage shed, garden area, and a privacy fence that creates your own peaceful backyard retreat.Built just six years ago, the home also features a newer A/C unit (only two years old), a roomy walk-in laundry room with abundant storage, 3 yr old washer and dryer stays, a spacious 2-car garage, and ADT security equipment included for added peace of mind.This must-see home is truly move-in ready with everything you need and more. Don’t miss this opportunity! Disclaimer: CMLS has not reviewed and, therefore, does not endorse vendors who may appear in listings.
Home Details
Home Type
- Single Family
Est. Annual Taxes
- $1,493
Year Built
- Built in 2019
Lot Details
- 0.35 Acre Lot
- Wood Fence
- Back Yard Fenced
HOA Fees
- $26 Monthly HOA Fees
Parking
- 2 Car Garage
Home Design
- Ranch Style House
- Slab Foundation
- Vinyl Construction Material
Interior Spaces
- 1,300 Sq Ft Home
- Ceiling Fan
- Screened Porch
- Luxury Vinyl Plank Tile Flooring
- Laundry in Mud Room
Kitchen
- Eat-In Kitchen
- Kitchen Island
- Granite Countertops
Bedrooms and Bathrooms
- 3 Bedrooms
- 2 Full Bathrooms
Outdoor Features
- Shed
- Rain Gutters
Schools
- Deerfield Elementary School
- Carolina Springs Middle School
- White Knoll High School
Utilities
- Central Heating and Cooling System
Community Details
- Mjs Inc. HOA, Phone Number (803) 743-0600
- Ridgeview Subdivision
Map
Home Values in the Area
Average Home Value in this Area
Tax History
| Year | Tax Paid | Tax Assessment Tax Assessment Total Assessment is a certain percentage of the fair market value that is determined by local assessors to be the total taxable value of land and additions on the property. | Land | Improvement |
|---|---|---|---|---|
| 2024 | $1,493 | $10,000 | $1,220 | $8,780 |
| 2023 | $1,493 | $6,280 | $1,220 | $5,060 |
| 2020 | $959 | $6,280 | $1,220 | $5,060 |
| 2019 | $119 | $240 | $240 | $0 |
| 2018 | $0 | $0 | $0 | $0 |
Property History
| Date | Event | Price | Change | Sq Ft Price |
|---|---|---|---|---|
| 06/19/2025 06/19/25 | Pending | -- | -- | -- |
| 05/23/2025 05/23/25 | For Sale | $264,500 | -- | $203 / Sq Ft |
Purchase History
| Date | Type | Sale Price | Title Company |
|---|---|---|---|
| Warranty Deed | $250,000 | -- | |
| Limited Warranty Deed | $157,000 | None Available | |
| Deed | $61,000 | None Available |
Mortgage History
| Date | Status | Loan Amount | Loan Type |
|---|---|---|---|
| Open | $130,000 | New Conventional | |
| Previous Owner | $74,700 | Credit Line Revolving | |
| Previous Owner | $150,000 | New Conventional | |
| Previous Owner | $135,655 | New Conventional |
Similar Homes in Lexington, SC
Source: Consolidated MLS (Columbia MLS)
MLS Number: 609344
APN: 007540-01-091
- 177 Crestridge Dr
- 939 Sequoia Dr
- 650 Sequoia Dr
- 113 Peak View Rd
- 261 Crestridge Dr
- 124 Chetsley Dr
- 241 Siddington Way
- 416 Knotts Ct
- 107 Sweet Melody Ln
- 845 Vanguard St
- 326 Keegan Rock Ct
- 6104 Platt Springs Rd
- 615 Kaymin Hill Ct
- 329 Chetsley Dr
- 915 Cornwallis Way
- 359 Chetsley Dr
- 950 Cornwallis Way
- 2660 Moon Seed Ct
- 2656 Moon Seed Ct
- 2652 Moon Seed Ct

