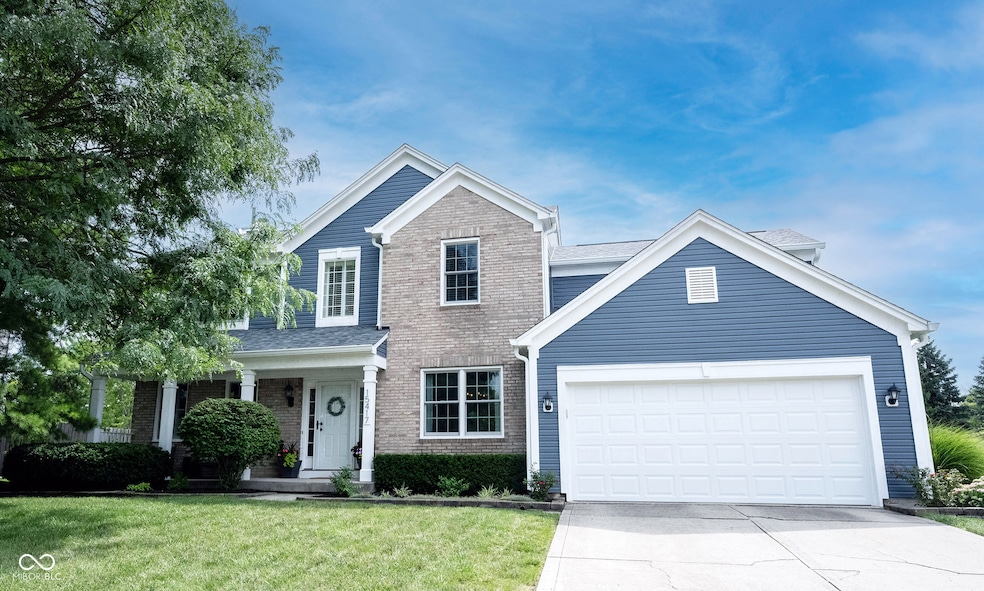
15417 Cornflower Ct Westfield, IN 46074
Estimated payment $3,129/month
Highlights
- Mature Trees
- Cathedral Ceiling
- Breakfast Room
- Shamrock Springs Elementary School Rated A-
- Wood Flooring
- Cul-De-Sac
About This Home
Immaculate 4 bed / 2.5 bath with basement in popular Springmill Villages! From the moment you enter the 2-story foyer, you'll instantly appreciate the quality improvements that have been made to every facet of this special home. The circular main level floor plan includes a private home office with glass French doors, formal dining room, fully updated kitchen featuring granite counters, center island, tile flooring, and breakfast room that opens to the spacious family room with a cozy fireplace and wall of windows overlooking the large backyard. Upstairs the primary suite is a true oasis with updated tile shower, garden tub, dual sinks, and roomy WIC. Three additional bedrooms and a full bathroom complete the upper level. The partial basement adds flexible space for your needs - exercise, gaming, TV watching, play room, crafting, etc. - as well as useful storage. The private, fully fenced backyard is flat and wide - ideal for play or pets with plenty of space to add a pool if you wish! The updates abound in this home! Exterior: roof, siding, gutters, garage door, painted trim (all 2021). Mechanicals: water softener (2024), AC/furnace (2021), hot water tank (2021). Interior: solid Maple 5-1/4" hardwood floors, plantation shutters, custom basement barn door, Anderson double-hung windows & sliding door, California Closets, and so much more! See full list in Supplements. Neighborhood amenities include a fantastic playground, tennis courts, and pool. Convenient Westfield location with easy access to Clay Terrace, Grand Park, and more!
Home Details
Home Type
- Single Family
Est. Annual Taxes
- $3,780
Year Built
- Built in 1996 | Remodeled
Lot Details
- 0.28 Acre Lot
- Cul-De-Sac
- Mature Trees
HOA Fees
- $62 Monthly HOA Fees
Parking
- 2 Car Attached Garage
Home Design
- Brick Exterior Construction
- Concrete Perimeter Foundation
Interior Spaces
- 2-Story Property
- Cathedral Ceiling
- Paddle Fans
- Gas Log Fireplace
- Family Room with Fireplace
- Breakfast Room
- Fire and Smoke Detector
- Laundry on main level
Kitchen
- Electric Oven
- Microwave
- Dishwasher
- Disposal
Flooring
- Wood
- Ceramic Tile
Bedrooms and Bathrooms
- 4 Bedrooms
- Walk-In Closet
Finished Basement
- Partial Basement
- Sump Pump with Backup
- Basement Storage
Schools
- Shamrock Springs Elementary School
- Westfield Middle School
- Westfield Intermediate School
- Westfield High School
Utilities
- Forced Air Heating and Cooling System
- Gas Water Heater
Community Details
- Association fees include home owners, maintenance, management, trash
- Association Phone (317) 570-4358
- Springmill Villages Subdivision
- Property managed by Kirkpatrick Management
- The community has rules related to covenants, conditions, and restrictions
Listing and Financial Details
- Tax Lot 93
- Assessor Parcel Number 290914107036000015
Map
Home Values in the Area
Average Home Value in this Area
Tax History
| Year | Tax Paid | Tax Assessment Tax Assessment Total Assessment is a certain percentage of the fair market value that is determined by local assessors to be the total taxable value of land and additions on the property. | Land | Improvement |
|---|---|---|---|---|
| 2024 | $3,715 | $344,100 | $58,800 | $285,300 |
| 2023 | $3,780 | $328,200 | $58,800 | $269,400 |
| 2022 | $3,489 | $296,500 | $58,800 | $237,700 |
| 2021 | $3,214 | $265,700 | $58,800 | $206,900 |
| 2020 | $3,062 | $250,900 | $58,800 | $192,100 |
| 2019 | $2,909 | $238,600 | $46,500 | $192,100 |
| 2018 | $2,728 | $223,800 | $46,500 | $177,300 |
| 2017 | $2,441 | $215,400 | $46,500 | $168,900 |
| 2016 | $2,365 | $208,700 | $46,500 | $162,200 |
| 2014 | $2,214 | $199,100 | $46,500 | $152,600 |
| 2013 | $2,214 | $194,700 | $46,500 | $148,200 |
Property History
| Date | Event | Price | Change | Sq Ft Price |
|---|---|---|---|---|
| 08/01/2025 08/01/25 | Pending | -- | -- | -- |
| 07/30/2025 07/30/25 | For Sale | $505,000 | -- | $172 / Sq Ft |
Purchase History
| Date | Type | Sale Price | Title Company |
|---|---|---|---|
| Warranty Deed | -- | -- |
Mortgage History
| Date | Status | Loan Amount | Loan Type |
|---|---|---|---|
| Open | $140,213 | New Conventional | |
| Closed | $179,500 | Purchase Money Mortgage |
Similar Homes in the area
Source: MIBOR Broker Listing Cooperative®
MLS Number: 22048777
APN: 29-09-14-107-036.000-015
- 40 E Bloomfield Ln
- 15741 Sundew Cir
- 324 Abbedale Ct
- 330 Abbedale Ct
- 441 Viburnum Run
- 441 Piedmont Dr
- 15806 River Birch Rd
- 14941 Adios Pass
- 15708 Byrding Dr
- 360 Abbedale Ct
- 15837 River Birch Rd
- 244 W Admiral Way S
- 14917 Maggie Ct
- 15669 Hush Hickory Bend
- 17325 Spring Mill Rd
- 15943 Viking Warrior Dr
- 628 Merrimac Dr
- 1452 E Greyhound Pass
- 598 Harstad Blvd
- 258 Coatsville Dr






