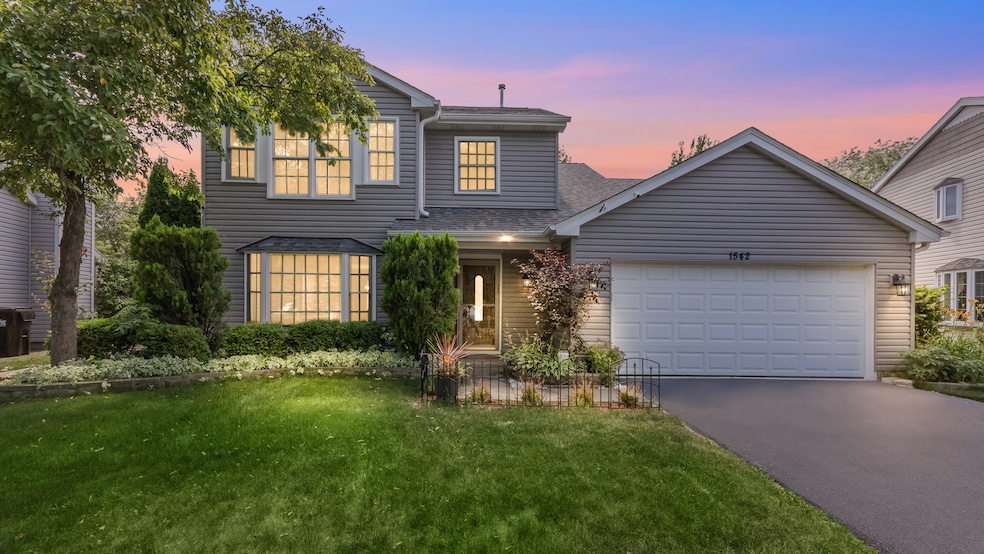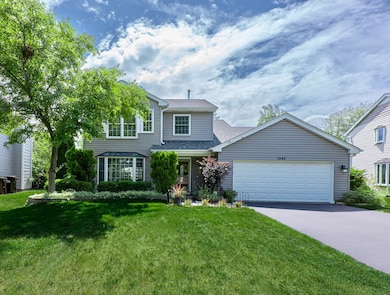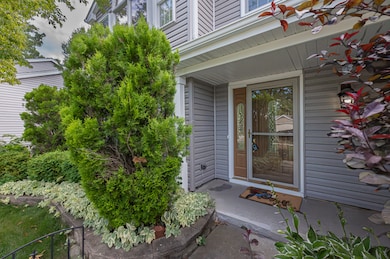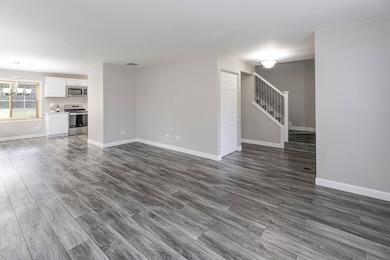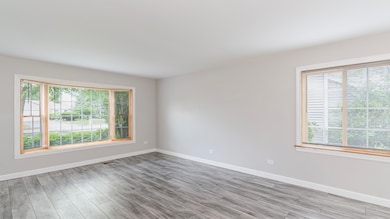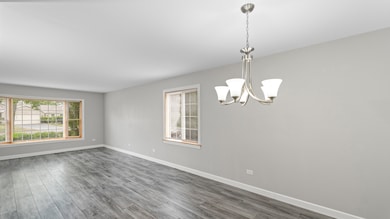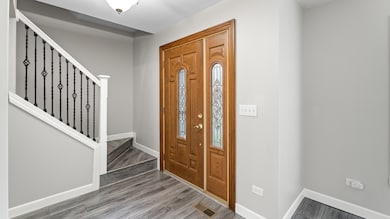
1542 Candlewood Dr Crystal Lake, IL 60014
Estimated payment $2,645/month
Highlights
- Open Floorplan
- Colonial Architecture
- Stainless Steel Appliances
- Crystal Lake South High School Rated A
- Deck
- Walk-In Closet
About This Home
Extensively renovated move-in ready 4BD/2.5BA St. Croix model on a quiet, tree-lined street located in sought-after Crystal in the Park, Crystal Lake Subdivision. Major exterior upgrades include new roof with trusses and insulation, siding, soffit, fascia, asphalt driveway, and high-efficiency Rheem HVAC and water heater. Interior updates include new insulation, new drywall, wide-plank vinyl flooring, six-panel doors, updated electrical and plumbing, modern lighting, and fresh paint throughout. Open-concept kitchen with new stainless steel appliances, modern cabinetry, and eat-in nook. Two fully renovated full baths with quartz tile and modern finishes, plus an updated half bath on the main level. Enjoy an oversized backyard with a restored deck, pergola, flower gardens, and mature trees providing added privacy. Additional highlights include a double-insulated 2-car garage, smart thermostat, solar-powered Arlo security system, and sound-reducing windows. Conveniently located near parks, shopping, Metra, and Three Oaks Recreation Area. Top-rated schools: Indian Prairie Elementary, Lundahl Middle School, and Crystal Lake South High School. Property being sold "As Is".
Open House Schedule
-
Sunday, July 13, 20251:00 to 3:00 pm7/13/2025 1:00:00 PM +00:007/13/2025 3:00:00 PM +00:00Appointment required for open house showings.Add to Calendar
Home Details
Home Type
- Single Family
Est. Annual Taxes
- $5,581
Year Built
- Built in 1990 | Remodeled in 2024
Lot Details
- Lot Dimensions are 50x190x108x139
HOA Fees
- $4 Monthly HOA Fees
Parking
- 2 Car Garage
- Driveway
- Parking Included in Price
Home Design
- Colonial Architecture
- Asphalt Roof
- Concrete Perimeter Foundation
Interior Spaces
- 1,852 Sq Ft Home
- 2-Story Property
- Open Floorplan
- Living Room
- Dining Room
- Pull Down Stairs to Attic
Kitchen
- Electric Oven
- Electric Cooktop
- Microwave
- Dishwasher
- Stainless Steel Appliances
Bedrooms and Bathrooms
- 4 Bedrooms
- 4 Potential Bedrooms
- Walk-In Closet
Laundry
- Laundry Room
- Dryer
- Washer
Outdoor Features
- Deck
- Pergola
Schools
- Indian Prairie Elementary School
- Lundahl Middle School
- Crystal Lake South High School
Utilities
- Forced Air Heating and Cooling System
- Heating System Uses Natural Gas
Community Details
- Oor Association, Phone Number (630) 345-2019
- Property managed by OOR
Listing and Financial Details
- Other Tax Exemptions
Map
Home Values in the Area
Average Home Value in this Area
Tax History
| Year | Tax Paid | Tax Assessment Tax Assessment Total Assessment is a certain percentage of the fair market value that is determined by local assessors to be the total taxable value of land and additions on the property. | Land | Improvement |
|---|---|---|---|---|
| 2024 | $7,034 | $83,091 | $21,790 | $61,301 |
| 2023 | $5,581 | $60,608 | $19,488 | $41,120 |
| 2022 | $5,223 | $55,142 | $26,203 | $28,939 |
| 2021 | $2,358 | $24,412 | $24,411 | $1 |
| 2020 | $2,523 | $31,790 | $23,547 | $8,243 |
| 2019 | $6,621 | $72,318 | $22,537 | $49,781 |
| 2018 | $6,193 | $66,806 | $20,819 | $45,987 |
| 2017 | $6,146 | $62,936 | $19,613 | $43,323 |
| 2016 | $5,980 | $59,028 | $18,395 | $40,633 |
| 2013 | -- | $58,984 | $17,160 | $41,824 |
Property History
| Date | Event | Price | Change | Sq Ft Price |
|---|---|---|---|---|
| 06/26/2025 06/26/25 | For Sale | $410,000 | -- | $221 / Sq Ft |
Purchase History
| Date | Type | Sale Price | Title Company |
|---|---|---|---|
| Warranty Deed | $140,000 | -- | |
| Quit Claim Deed | -- | -- | |
| Warranty Deed | $136,500 | -- |
Mortgage History
| Date | Status | Loan Amount | Loan Type |
|---|---|---|---|
| Open | $7,852 | Stand Alone Second | |
| Open | $137,701 | FHA | |
| Previous Owner | $129,675 | No Value Available |
Similar Homes in Crystal Lake, IL
Source: Midwest Real Estate Data (MRED)
MLS Number: 12405100
APN: 19-18-378-012
- 1544 Birmingham Ln
- 1496 Trailwood Dr Unit 9
- 1461 Acadia Cir
- 1471 Acadia Cir
- 1501 Acadia Cir
- 1481 Acadia Cir
- 1491 Acadia Cir
- 1511 Acadia Cir
- 1682 Brompton Ln
- 1740 Somerfield Ln
- 1755 Nashville Ln
- 1757 Louisville Ln Unit 5
- 538 Pembrook Ct S
- 646 Grand Canyon Cir
- 1803 Nashville Ln
- 1578 Glacier Cir
- 1840 Nashville Ln Unit 5
- 1649 Penny Ln
- 1701 Driftwood Ln
- 1644 Lilac Dr Unit 6
- 764 Weston Dr
- 1637 Carlemont Dr
- 1395 Skyridge Dr
- 1414 Clayton Marsh Dr
- 301 Harvest Gate
- 144 Harvest Gate
- 124 Harvest Gate Unit 124
- 951 Golf Course
- 443 Village Creek Dr Unit 21B
- 300 Village Creek Dr Unit 2A
- 4440 Larkspur Ln
- 1 W Acorn Ln Unit 2B
- 315 E Oak St
- 2818 Impressions Dr
- 431-455 Brandy Dr
- 66 Barrow Dr
- 1282 Walnut Glen Dr Unit 1B
- 1343 Cunat Ct Unit 3F
- 1345 Cunat Ct Unit 3A
- 4911 Princeton Ln
