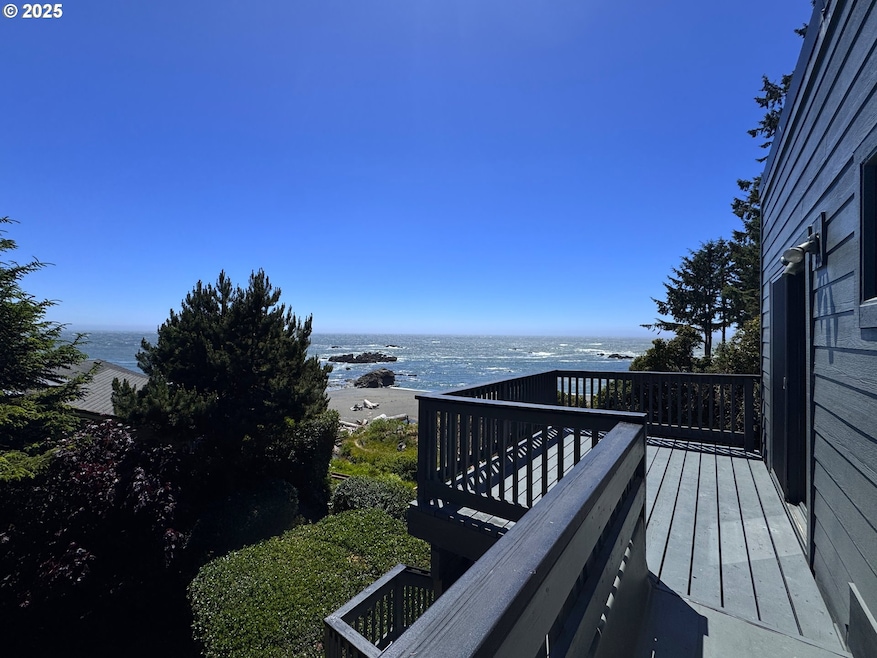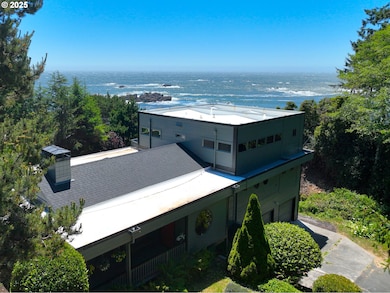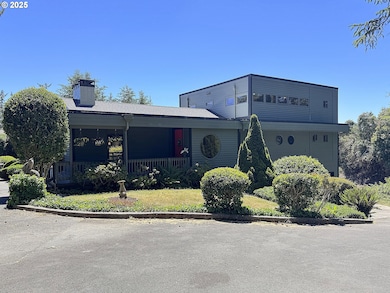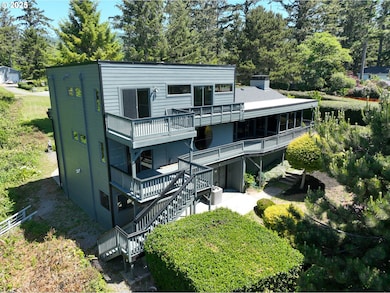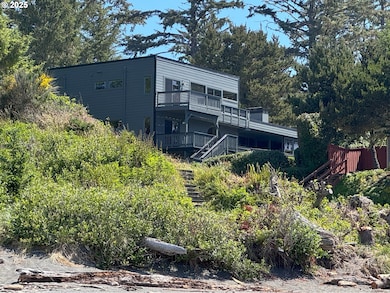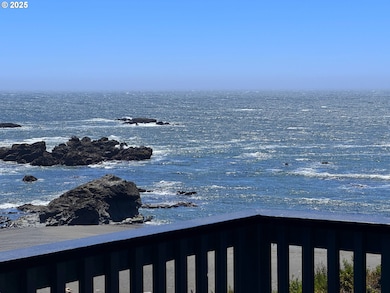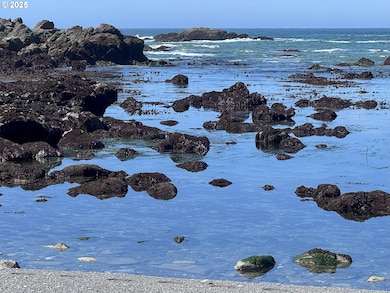Unobstructed OCEANVIEW GEM – Inspired by a Norwegian Ship Design, this rare coastal beauty is a one-of-a-kind closest to being a legal oceanfront home. The beach is your backyard for this property set on the Pacific with private beach access, and a peaceful location just minutes from town. Architectural Inspiration – Crafted to reflect the shape and spirit of the vessel, it features rounded windows, porthole accents, and custom-stained glass that echo life at sea. Every detail evokes maritime heritage in a truly distinctive living experience. Each of the Four Bedroom Suites has their own private bathrooms, with rich wood finishes throughout. The open-concept living, dining, and kitchen areas are designed for easy entertaining, offering a perfect flow between indoor and outdoor spaces. Step out onto the spacious deck and enjoy al fresco dining or simply unwind while overlooking the majestic ocean. An elevator seamlessly connects the main living area to the floor above, ensuring convenience and accessibility for all ages. Ask about the hidden wet bar! Thoughtfully designed living spaces take full advantage of natural light and ocean vistas. There is a newer roof, the exterior was painted 1 year ago, new paint is inside and out, and new floors throughout. The basement has extra storage and a deep 3-car garage. Only a short drive to Brookings' charming downtown, with shopping and dining within easy reach. This quiet coastal home is situated in a gated, serene neighborhood with lush landscaping. Whether you're seeking a primary residence or a unique coastal retreat, this home offers rare character, beauty, and a deep connection to the sea.

