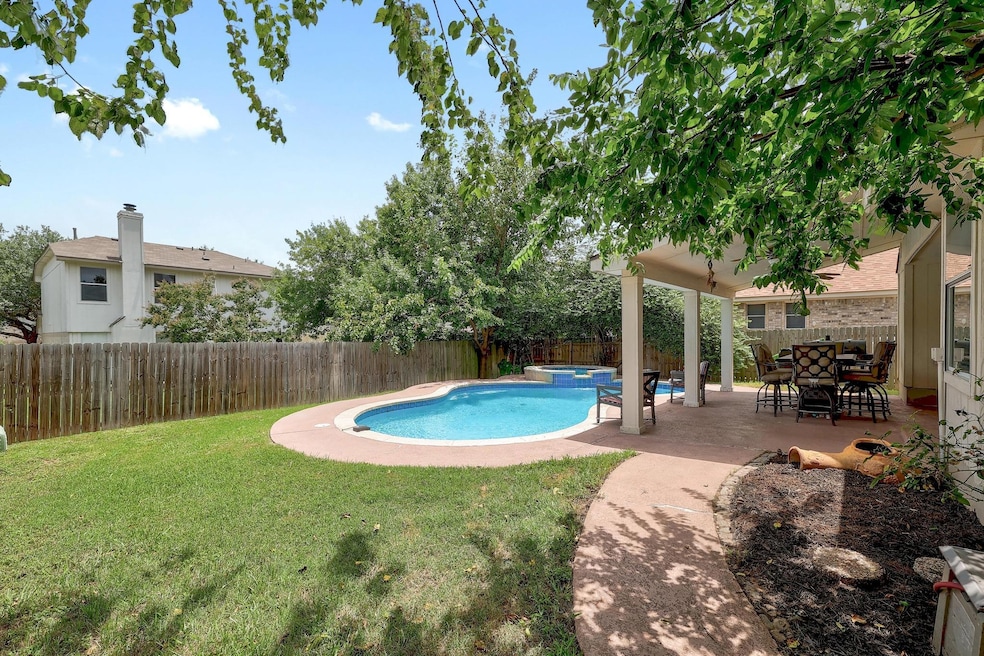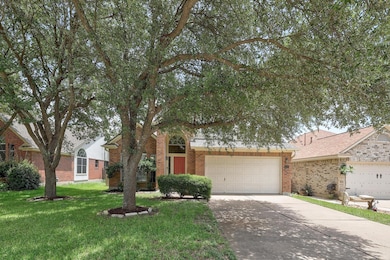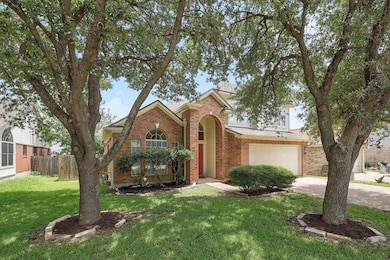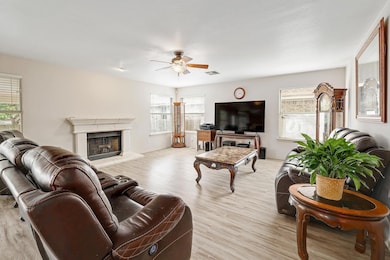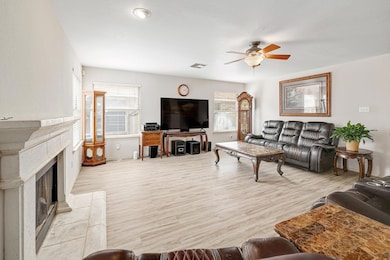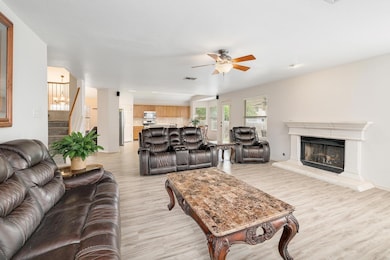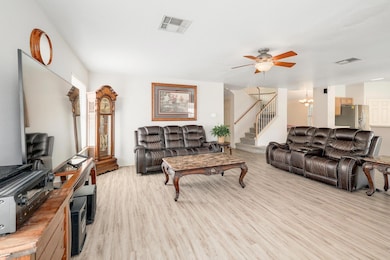
15433 Ozone Place Austin, TX 78728
Wells Branch NeighborhoodEstimated payment $3,235/month
Highlights
- Hot Property
- In Ground Pool
- Wooded Lot
- Deerpark Middle School Rated A-
- Open Floorplan
- High Ceiling
About This Home
Charming two-story home with a pool in North Austin! Tucked inside the desirable Wells Branch MUD, this 3-bedroom, 2.5-bath home offers both comfort and convenience, with access to a variety of well-maintained parks, trails, and community amenities.
Inside, you'll find a spacious and open floor plan with no carpet on the main level. The oversized living room features a cozy gas fireplace and flows easily into the dining and kitchen areas—perfect for everyday living or entertaining.
All bedrooms are located upstairs, including a generously sized primary suite with an ensuite bathroom that's ready for your personal touch.
Step outside and enjoy your private backyard retreat, complete with a sparkling pool, relaxing hot tub, and a covered patio ideal for summer BBQs or unwinding after a long day.
All appliances, including the refrigerator, washer, and dryer, will convey with the sale. Don’t miss the chance to make this well-loved home your own!
Listing Agent
Stanberry REALTORS Brokerage Phone: (512) 327-9310 License #0683770 Listed on: 07/15/2025
Home Details
Home Type
- Single Family
Est. Annual Taxes
- $8,977
Year Built
- Built in 1995
Lot Details
- 6,325 Sq Ft Lot
- West Facing Home
- Wood Fence
- Landscaped
- Interior Lot
- Sprinkler System
- Wooded Lot
- Back Yard Fenced and Front Yard
Parking
- 2 Car Attached Garage
- Rear-Facing Garage
- Garage Door Opener
Home Design
- Brick Exterior Construction
- Slab Foundation
- Shingle Roof
- Wood Siding
Interior Spaces
- 2,265 Sq Ft Home
- 2-Story Property
- Open Floorplan
- High Ceiling
- Ceiling Fan
- Gas Fireplace
- Blinds
- Living Room with Fireplace
- Multiple Living Areas
- Dining Area
- Home Security System
Kitchen
- Breakfast Bar
- Free-Standing Gas Oven
- Gas Range
- Microwave
- Dishwasher
- Laminate Countertops
- Disposal
Flooring
- Carpet
- Vinyl
Bedrooms and Bathrooms
- 3 Bedrooms
- Walk-In Closet
- Double Vanity
Laundry
- Dryer
- Washer
Pool
- In Ground Pool
- Spa
Outdoor Features
- Covered patio or porch
Schools
- Joe Lee Johnson Elementary School
- Deerpark Middle School
- Mcneil High School
Utilities
- Central Heating and Cooling System
- Natural Gas Connected
- Municipal Utilities District for Water and Sewer
- ENERGY STAR Qualified Water Heater
Listing and Financial Details
- Assessor Parcel Number 02781803090000
- Tax Block K
Community Details
Overview
- No Home Owners Association
- Willow Run Sec 06 Subdivision
Recreation
- Community Playground
- Community Pool
- Park
Map
Home Values in the Area
Average Home Value in this Area
Tax History
| Year | Tax Paid | Tax Assessment Tax Assessment Total Assessment is a certain percentage of the fair market value that is determined by local assessors to be the total taxable value of land and additions on the property. | Land | Improvement |
|---|---|---|---|---|
| 2023 | $6,741 | $465,141 | $0 | $0 |
| 2022 | $10,683 | $543,473 | $275,000 | $268,473 |
| 2021 | $8,371 | $384,414 | $75,000 | $309,414 |
| 2020 | $7,388 | $322,942 | $75,000 | $247,942 |
| 2018 | $6,643 | $281,313 | $75,000 | $206,313 |
| 2017 | $6,955 | $287,838 | $75,000 | $212,838 |
| 2016 | $6,429 | $266,087 | $40,000 | $226,087 |
| 2015 | $5,377 | $232,524 | $40,000 | $192,524 |
| 2014 | $5,377 | $211,468 | $40,000 | $171,468 |
Property History
| Date | Event | Price | Change | Sq Ft Price |
|---|---|---|---|---|
| 07/15/2025 07/15/25 | For Sale | $449,000 | -- | $198 / Sq Ft |
Purchase History
| Date | Type | Sale Price | Title Company |
|---|---|---|---|
| Special Warranty Deed | -- | None Listed On Document | |
| Warranty Deed | -- | Itc | |
| Warranty Deed | -- | Austin Title Company | |
| Warranty Deed | -- | Travis Title Co |
Mortgage History
| Date | Status | Loan Amount | Loan Type |
|---|---|---|---|
| Previous Owner | $230,520 | Credit Line Revolving | |
| Previous Owner | $40,900 | Credit Line Revolving | |
| Previous Owner | $198,329 | FHA | |
| Previous Owner | $146,000 | Purchase Money Mortgage | |
| Previous Owner | $144,000 | Unknown | |
| Previous Owner | $113,264 | Unknown | |
| Previous Owner | $119,428 | FHA | |
| Closed | $36,500 | No Value Available |
About the Listing Agent

Buying or selling a home is one of the biggest financial decisions you’ll make, and I’m here to help guide you every step of the way. With so many factors to consider—neighborhoods, schools, price points, and beyond—having a knowledgeable and dedicated realtor by your side makes all the difference.
Before real estate, I spent years as a public educator, and that passion for teaching carries over into my work today. I believe in making sure my clients feel informed, empowered, and
Ashley's Other Listings
Source: Unlock MLS (Austin Board of REALTORS®)
MLS Number: 5765247
APN: 371075
- 15413 Ozone Place
- 15406 Ecorio Dr
- 15514 Cadoz Dr
- 3528 Ruby Red Dr
- 3401 Kissman Dr
- 4125 Licorice Ln
- 15737 Cadoz Dr
- 3621 Roller Crossing
- 104 Kulmbacher Dr
- 633 Weizenbock Ln
- 15806 Celosia St
- 3209 Maysilee St
- 3304 Beryl Woods Ln
- 3800 Bristol Motor Pass
- 3003 Salvidar Bend
- 3128 Flinders Reef Ln
- 2804 Mary Elizabeth Dr
- 3101 Maysilee St
- 16020 Mcaloon Way
- 3025 Lions Tail St
- 15321 Ozone Place
- 15316 Ecorio Dr
- 15301 Ecorio Dr
- 3514 Ruby Red Dr
- 15450 Farm To Market Rd 1325 Unit 1032.1405401
- 15450 Farm To Market Rd 1325 Unit 2635.1405405
- 15450 Farm To Market Rd 1325 Unit 1332.1405408
- 15450 Farm To Market Rd 1325 Unit 1133.1405406
- 15450 Farm To Market Rd 1325 Unit 1535.1405413
- 15450 Farm To Market Rd 1325 Unit 1033.1405407
- 15450 Farm To Market Rd 1325 Unit 2527.1405402
- 15450 Farm To Market Rd 1325 Unit 1822.1405403
- 15450 Farm To Market Rd 1325 Unit 2038.1405412
- 15450 Farm To Market Rd 1325 Unit 2235.1405404
- 15450 Farm To Market Rd 1325 Unit 1826.1405410
- 3400 Shoreline Dr
- 3401 Ruby Red Dr
- 3501 Shoreline Dr
- 3301 Texas Topaz Dr
- 3520 Bratton Ridge Crossing
