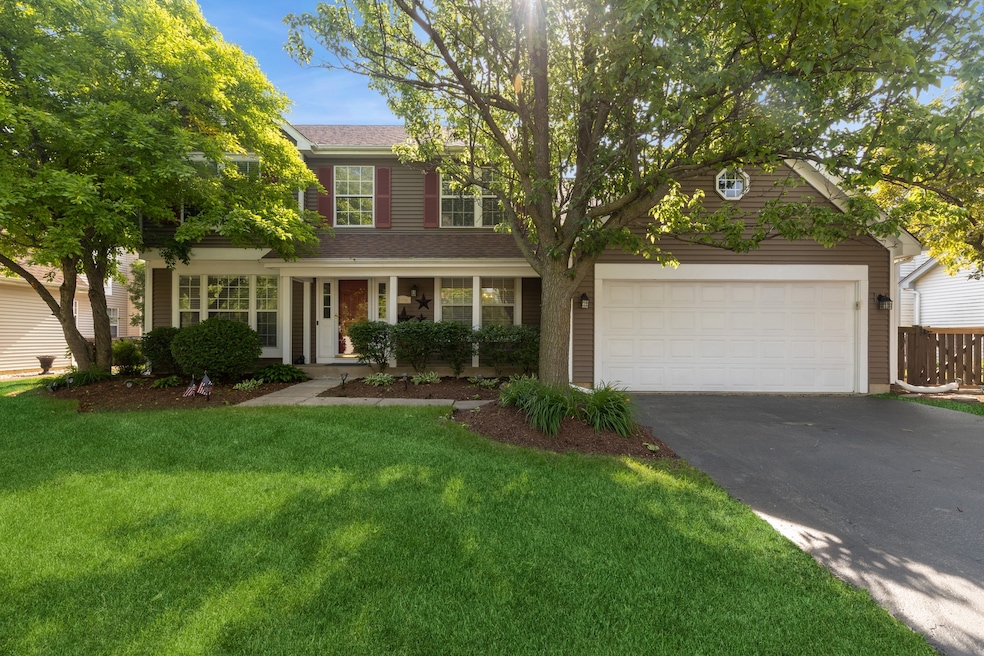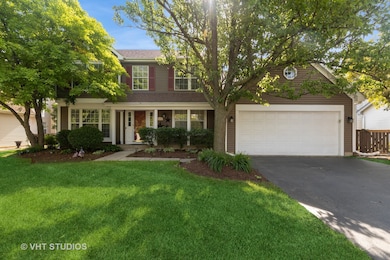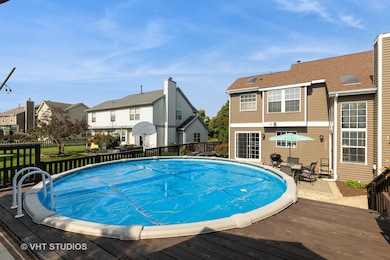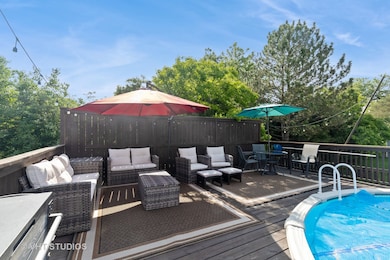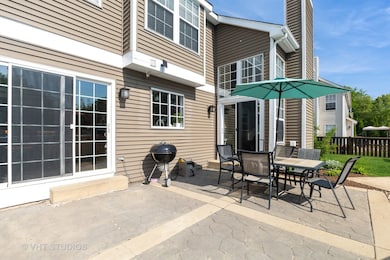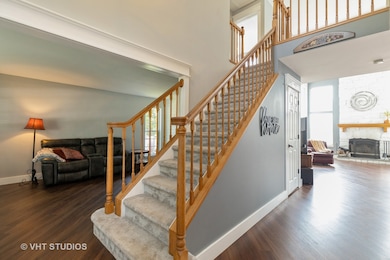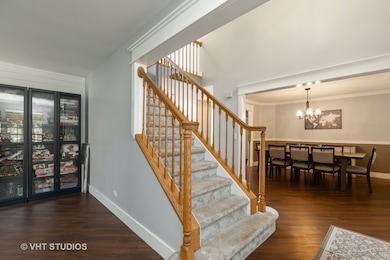
1544 Birmingham Ln Crystal Lake, IL 60014
Estimated payment $3,488/month
Highlights
- Colonial Architecture
- Recreation Room
- Formal Dining Room
- Woods Creek Elementary School Rated A-
- Home Office
- Skylights
About This Home
Stunning 5-Bedroom Home with Pool, Office & Finished Basement. This fully renovated 5-bedroom, 2.5-bath home blends luxury, function, and space. The oversized owner's suite is a private escape, featuring a spa-worthy en-suite with a soaking tub, zero-entry shower, and a 220 sq ft sitting room-perfect for relaxing in style. The dedicated home office is built for productivity, with custom cabinetry, a built-in desk, and space for two workstations. At the heart of the home is a dramatic two-story family room with a floor-to-ceiling stone wood-burning fireplace-equal parts cozy and impressive. The finished partial basement expands your living space with a large rec room, a fifth bedroom, and generous storage. Outside, enjoy summer to the fullest with an above-ground pool, a spacious deck and patio, updated landscaping, and a fully fenced backyard with a storage shed. Located in a top-rated school district and close to parks, trails, and shopping-this home checks every box. Don't miss your chance to make it yours!
Listing Agent
Berkshire Hathaway HomeServices Starck Real Estate License #475179779 Listed on: 06/03/2025

Home Details
Home Type
- Single Family
Est. Annual Taxes
- $10,645
Year Built
- Built in 1990
Lot Details
- Lot Dimensions are 159x72x159x72
Parking
- 2 Car Garage
- Driveway
- Parking Included in Price
Home Design
- Colonial Architecture
Interior Spaces
- 3,016 Sq Ft Home
- 2-Story Property
- Skylights
- Fireplace With Gas Starter
- Family Room with Fireplace
- Living Room
- Formal Dining Room
- Home Office
- Recreation Room
- Carpet
- Basement Fills Entire Space Under The House
- Laundry Room
Kitchen
- Range
- Microwave
- Dishwasher
Bedrooms and Bathrooms
- 4 Bedrooms
- 5 Potential Bedrooms
Utilities
- Central Air
- Heating System Uses Natural Gas
Listing and Financial Details
- Homeowner Tax Exemptions
Map
Home Values in the Area
Average Home Value in this Area
Tax History
| Year | Tax Paid | Tax Assessment Tax Assessment Total Assessment is a certain percentage of the fair market value that is determined by local assessors to be the total taxable value of land and additions on the property. | Land | Improvement |
|---|---|---|---|---|
| 2024 | $10,645 | $133,746 | $24,318 | $109,428 |
| 2023 | $10,277 | $119,619 | $21,749 | $97,870 |
| 2022 | $9,088 | $101,942 | $22,185 | $79,757 |
| 2021 | $8,593 | $94,971 | $20,668 | $74,303 |
| 2020 | $8,375 | $91,609 | $19,936 | $71,673 |
| 2019 | $8,154 | $87,681 | $19,081 | $68,600 |
| 2018 | $8,657 | $91,007 | $24,849 | $66,158 |
| 2017 | $8,607 | $85,734 | $23,409 | $62,325 |
| 2016 | $8,392 | $80,411 | $21,956 | $58,455 |
| 2013 | -- | $79,641 | $20,482 | $59,159 |
Property History
| Date | Event | Price | Change | Sq Ft Price |
|---|---|---|---|---|
| 06/15/2025 06/15/25 | Pending | -- | -- | -- |
| 06/03/2025 06/03/25 | For Sale | $490,000 | -- | $162 / Sq Ft |
Purchase History
| Date | Type | Sale Price | Title Company |
|---|---|---|---|
| Warranty Deed | $260,000 | -- |
Mortgage History
| Date | Status | Loan Amount | Loan Type |
|---|---|---|---|
| Open | $150,000 | Credit Line Revolving | |
| Closed | $60,000 | Credit Line Revolving | |
| Closed | $221,000 | Unknown | |
| Closed | $30,000 | Credit Line Revolving | |
| Closed | $221,000 | No Value Available | |
| Previous Owner | $162,500 | Unknown |
Similar Homes in Crystal Lake, IL
Source: Midwest Real Estate Data (MRED)
MLS Number: 12383451
APN: 19-19-101-030
- 1755 Nashville Ln
- 1740 Somerfield Ln
- 1542 Candlewood Dr
- 1757 Louisville Ln Unit 5
- 1803 Nashville Ln
- 1682 Brompton Ln
- 1840 Nashville Ln Unit 5
- 1496 Trailwood Dr Unit 9
- 538 Pembrook Ct S
- 1461 Acadia Cir
- 1471 Acadia Cir
- 1501 Acadia Cir
- 1481 Acadia Cir
- 1491 Acadia Cir
- 1511 Acadia Cir
- 9 Laurel Valley Ct
- 646 Grand Canyon Cir
- 1701 Driftwood Ln
- 1649 Penny Ln
- 6 Valhalla Ct
