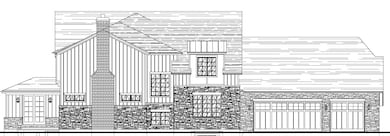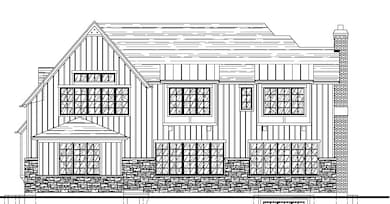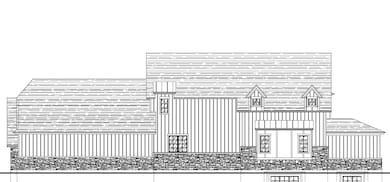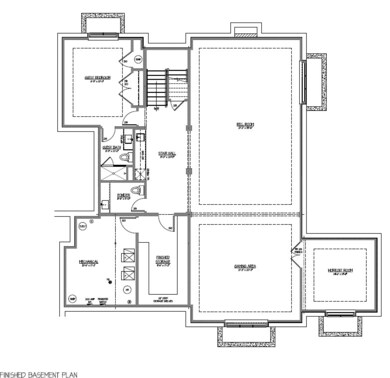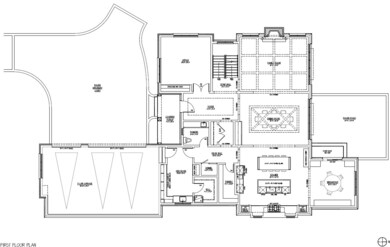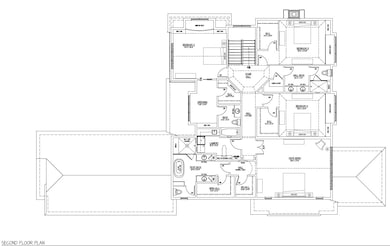
1544 Longvalley Rd Glenview, IL 60025
Estimated payment $21,586/month
Total Views
8,990
4
Beds
6
Baths
6,106
Sq Ft
$605
Price per Sq Ft
Highlights
- New Construction
- Home Office
- Laundry Room
- Pleasant Ridge Elementary School Rated A-
- Living Room
- Central Air
About This Home
This home is located at 1544 Longvalley Rd, Glenview, IL 60025 and is currently priced at $3,695,000, approximately $605 per square foot. 1544 Longvalley Rd is a home located in Cook County with nearby schools including Lyon Elementary School, Pleasant Ridge Elementary School, and Springman Middle School.
Home Details
Home Type
- Single Family
Est. Annual Taxes
- $14,143
Lot Details
- Lot Dimensions are 90 x 251 x 236 x 91
Parking
- Driveway
Home Design
- New Construction
Interior Spaces
- 6,106 Sq Ft Home
- 2-Story Property
- Living Room
- Family or Dining Combination
- Home Office
- Laundry Room
Bedrooms and Bathrooms
- 4 Bedrooms
- 5 Potential Bedrooms
Basement
- Basement Fills Entire Space Under The House
- Finished Basement Bathroom
Utilities
- Central Air
- Heating System Uses Natural Gas
- Lake Michigan Water
Map
Create a Home Valuation Report for This Property
The Home Valuation Report is an in-depth analysis detailing your home's value as well as a comparison with similar homes in the area
Home Values in the Area
Average Home Value in this Area
Tax History
| Year | Tax Paid | Tax Assessment Tax Assessment Total Assessment is a certain percentage of the fair market value that is determined by local assessors to be the total taxable value of land and additions on the property. | Land | Improvement |
|---|---|---|---|---|
| 2024 | $15,221 | $75,000 | $24,057 | $50,943 |
| 2023 | $14,754 | $75,000 | $24,057 | $50,943 |
| 2022 | $14,754 | $75,000 | $24,057 | $50,943 |
| 2021 | $14,143 | $63,018 | $13,122 | $49,896 |
| 2020 | $14,688 | $63,018 | $13,122 | $49,896 |
| 2019 | $13,685 | $69,251 | $13,122 | $56,129 |
| 2018 | $13,354 | $61,690 | $10,935 | $50,755 |
| 2017 | $13,013 | $61,690 | $10,935 | $50,755 |
| 2016 | $12,478 | $61,690 | $10,935 | $50,755 |
| 2015 | $11,667 | $51,791 | $8,748 | $43,043 |
| 2014 | $11,459 | $51,791 | $8,748 | $43,043 |
| 2013 | $11,095 | $51,791 | $8,748 | $43,043 |
Source: Public Records
Property History
| Date | Event | Price | Change | Sq Ft Price |
|---|---|---|---|---|
| 04/12/2025 04/12/25 | For Sale | $3,695,000 | +317.5% | $605 / Sq Ft |
| 01/08/2025 01/08/25 | Sold | $885,000 | -4.3% | $367 / Sq Ft |
| 12/02/2024 12/02/24 | Pending | -- | -- | -- |
| 11/04/2024 11/04/24 | Price Changed | $925,000 | -2.1% | $384 / Sq Ft |
| 09/23/2024 09/23/24 | Price Changed | $945,000 | -0.5% | $392 / Sq Ft |
| 08/26/2024 08/26/24 | Price Changed | $950,000 | -1.0% | $394 / Sq Ft |
| 07/17/2024 07/17/24 | Price Changed | $960,000 | -2.5% | $398 / Sq Ft |
| 06/11/2024 06/11/24 | For Sale | $985,000 | -- | $409 / Sq Ft |
Source: Midwest Real Estate Data (MRED)
Purchase History
| Date | Type | Sale Price | Title Company |
|---|---|---|---|
| Warranty Deed | $885,000 | Old Republic Title | |
| Deed | $615,000 | Professional National Title |
Source: Public Records
Mortgage History
| Date | Status | Loan Amount | Loan Type |
|---|---|---|---|
| Previous Owner | $100,000 | Credit Line Revolving | |
| Previous Owner | $484,130 | Adjustable Rate Mortgage/ARM | |
| Previous Owner | $525,000 | Adjustable Rate Mortgage/ARM | |
| Previous Owner | $50,000 | Credit Line Revolving | |
| Previous Owner | $105,000 | Credit Line Revolving | |
| Previous Owner | $50,000 | Credit Line Revolving | |
| Previous Owner | $50,000 | Credit Line Revolving | |
| Previous Owner | $542,500 | New Conventional | |
| Previous Owner | $105,000 | Credit Line Revolving | |
| Previous Owner | $546,000 | Unknown | |
| Previous Owner | $492,000 | No Value Available | |
| Closed | $61,500 | No Value Available |
Source: Public Records
Similar Homes in the area
Source: Midwest Real Estate Data (MRED)
MLS Number: 12336832
APN: 10-07-103-020-0000
Nearby Homes
- 511 N Branch Rd
- 1123 Longvalley Rd
- 605 Waukegan Rd Unit 1G
- 326 Country Ln
- 608 Carriage Hill Dr
- 1735 Longvalley Rd
- 1747 Linneman St
- 330 Nora Ave
- 1744 Linneman St Unit 1744
- 1215 Heather Ln
- 229 Harlem Ave
- 1125 Longvalley Rd
- 36 Logan Terrace
- 1770 Henley St Unit C
- 1729 Dewes St
- 1625 Glenview Rd Unit 210
- 921 Harlem Ave Unit 16
- 1800 Dewes St Unit 201
- 1622 Glenview Rd
- 1119 Longvalley Rd
- 650 Waukegan Rd Unit 439
- 650 Waukegan Rd Unit 433
- 650 Waukegan Rd
- 235 Nordica Ave
- 1800 Dewes St Unit 310
- 998-1825 Church St
- 1202 Waukegan Rd Unit 211
- 7219 Lyons St
- 9220 Oak Park Ave
- 6637 Maple St
- 1414 Lehigh Ave Unit A1
- 2629 Fontana Dr
- 2600 Golf Rd
- 820 Arbor Ln
- 339 Taft Ct
- 6701 Dempster St
- 1830 Chestnut Ave Unit 1830
- 1910 Chestnut Ave
- 30 Crescent Dr
- 7045 W Carol Ave

