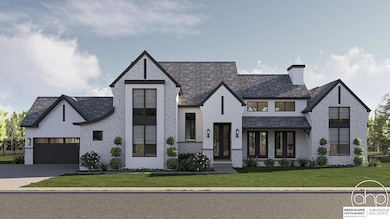
Estimated payment $10,637/month
Highlights
- Under Construction
- Covered Deck
- Wood Flooring
- Millard North Middle School Rated A-
- Contemporary Architecture
- 2 Fireplaces
About This Home
Contract Pending Presenting this exquisite 1.5-story residence by Lifetime Structures. This is more than just a house; it's a lifestyle. Experience the grandeur of French-European design, perfectly positioned on a stunning walkout lot overlooking the serene landscape of St. Wenceslaus. From the moment you step into the dramatic two-story entry, you'll be captivated. Cozy up by one of the two fireplaces, or retreat to the lavish primary, complete with spa-like ensuite bath and two-story closet. The unfinished lower level, thoughtfully framed, offers possibilities for entertainment and relaxation, including bedroom, workout space, and plumbing for a future wet bar and two baths. With the opportunity to select finishes, you can truly make this home your own. Anticipated completion is May 2025. Agent related to the Seller.
Home Details
Home Type
- Single Family
Est. Annual Taxes
- $3,524
Year Built
- Built in 2025 | Under Construction
Lot Details
- 0.55 Acre Lot
- Lot Dimensions are 172.57 x 164.16 x 172.5 x 111.28
HOA Fees
- $125 Monthly HOA Fees
Parking
- 4 Car Attached Garage
Home Design
- Contemporary Architecture
- Brick Exterior Construction
- Composition Roof
- Concrete Perimeter Foundation
- Stone
Interior Spaces
- 3,709 Sq Ft Home
- 1.5-Story Property
- Ceiling height of 9 feet or more
- 2 Fireplaces
- Unfinished Basement
- Walk-Out Basement
Flooring
- Wood
- Carpet
Bedrooms and Bathrooms
- 4 Bedrooms
- Jack-and-Jill Bathroom
- Dual Sinks
- Shower Only
Outdoor Features
- Covered Deck
- Patio
- Exterior Lighting
- Porch
Schools
- Harvey Oaks Elementary School
- Millard North Middle School
- Millard North High School
Utilities
- Forced Air Heating and Cooling System
- Heating System Uses Gas
- Cable TV Available
Community Details
- Association fees include common area maintenance
- Heartwood Estates Association
- Built by Lifetime Structures
- Heartwood Estates Subdivision
Listing and Financial Details
- Assessor Parcel Number 1306360810
Map
Home Values in the Area
Average Home Value in this Area
Tax History
| Year | Tax Paid | Tax Assessment Tax Assessment Total Assessment is a certain percentage of the fair market value that is determined by local assessors to be the total taxable value of land and additions on the property. | Land | Improvement |
|---|---|---|---|---|
| 2023 | $4,096 | $166,700 | $166,700 | -- |
| 2022 | -- | $143,000 | $143,000 | -- |
Property History
| Date | Event | Price | Change | Sq Ft Price |
|---|---|---|---|---|
| 09/02/2024 09/02/24 | For Sale | $1,850,000 | -- | $499 / Sq Ft |
Mortgage History
| Date | Status | Loan Amount | Loan Type |
|---|---|---|---|
| Closed | $1,183,418 | Credit Line Revolving |
Similar Homes in Omaha, NE
Source: Great Plains Regional MLS
MLS Number: 22422417
APN: 0636-0810-13
- 1558 S 150th Ave Unit Lot 7
- 1702 S 150th Ave Unit Lot 22
- 1301 S 150th Ave Unit Lot 51
- 1743 S 150th St
- 935 S 150th St
- 14855 Shirley St
- 15126 Fieldcrest Dr
- 15527 Mason Cir
- 14710 Frances Cir
- 15025 Brookside Cir
- 15506 Marcy Cir
- 15522 Fieldcrest Cir
- 1425 S 158th Cir
- 15514 Arbor St
- 14606 Harvey Oaks Ave
- 2106 S 145th Ave
- 2436 S 148th Ave
- 410 S 150th Cir
- 2317 S 147th St
- 534 Piedmont Dr
- 1250 S 157th St
- 14121 Pierce Plaza
- 2222 S 142nd Ct
- 14010 Dorcas Plaza
- 15945 Gold Cir
- 15950 Wright Plaza
- 16551 Dorcas St
- 15909 W Dodge Rd
- 1611 S 168th Ave
- 16822 Pine St
- 3820 S 148th St
- 17119 Walnut Cir
- 13110 Sterling Ridge Dr
- 301 N 167th Plaza
- 2825 S 170th Plaza
- 17040 Frances St
- 14707 F St
- 3222 S 128th Cir
- 12555 Elm Plaza
- 1221 N 170th Ave






