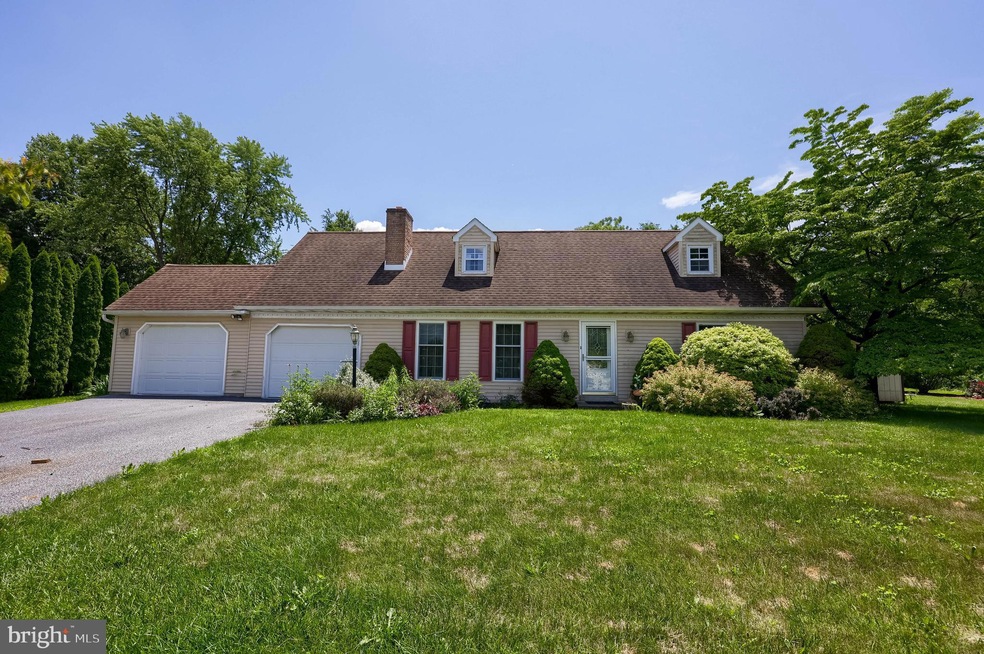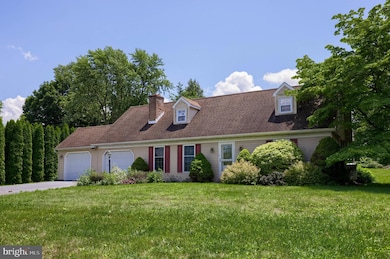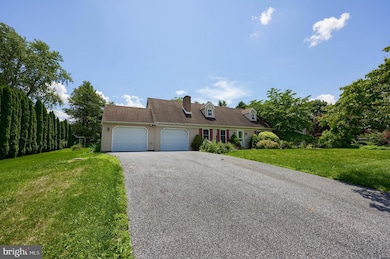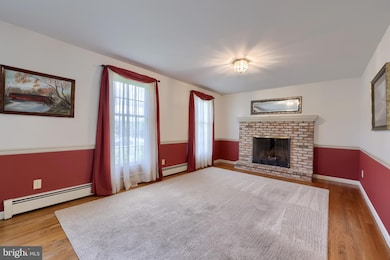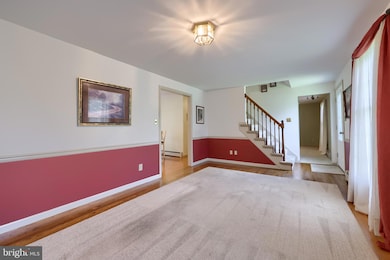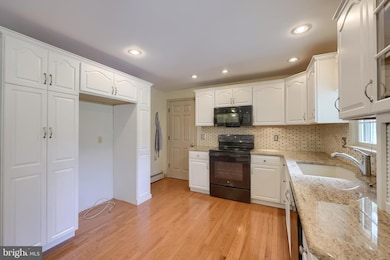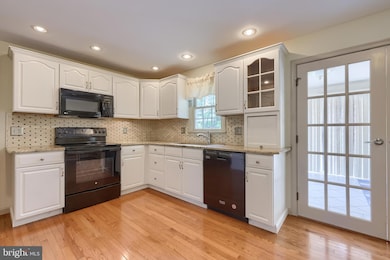
1549 Willoughby Cir Manheim, PA 17545
Estimated payment $2,461/month
Highlights
- Cape Cod Architecture
- Wood Burning Stove
- Wood Flooring
- Deck
- Traditional Floor Plan
- Hydromassage or Jetted Bathtub
About This Home
Charming Cape Cod in a Peaceful Setting – Manheim Central School District
Set on a quiet, level lot in the Manheim Central School District, this well-maintained Cape Cod offers a warm, inviting layout and a private setting that's hard to find.
The main floor features a bedroom and full bath, perfect for guests or flexible use, along with a formal dining room and a comfortable sitting room. The heart of the home is the modern eat-in kitchen, which comes fully equipped with a stove, microwave, and dishwasher. Adjacent to the kitchen, the sunroom provides a bright, cheerful space and leads directly to a large composite deck—ideal for outdoor dining and entertaining.
Upstairs, you'll find two nicely sized bedrooms and an additional full bath, offering comfortable space for everyday living. The partially finished basement adds great functionality, including a wood-burning stove, dedicated office space, and a laundry area with washer and dryer included.
Additional highlights include:
Attached 2-car garage with workshop and exterior entrance
Well-kept, relatively flat lot with a spacious garden area
Peaceful, private setting with room to relax and grow
Please Note: The listing agent is related to the seller.
This charming home offers a great opportunity in a desirable school district—don’t miss your chance to make it yours!
Listing Agent
Sportsman Trophy Properties Real Estate, LLC License #RS337264 Listed on: 06/23/2025
Home Details
Home Type
- Single Family
Est. Annual Taxes
- $4,071
Year Built
- Built in 1975
Lot Details
- 0.46 Acre Lot
- Cul-De-Sac
- South Facing Home
- No Through Street
- Level Lot
- Front Yard
- Property is in good condition
- Property is zoned VILLAGE, Village- Per Penn Township Zoning Map
Parking
- 2 Car Direct Access Garage
- Rear-Facing Garage
- Garage Door Opener
Home Design
- Cape Cod Architecture
- Block Foundation
- Frame Construction
- Architectural Shingle Roof
- Metal Siding
Interior Spaces
- Property has 2 Levels
- Traditional Floor Plan
- Ceiling Fan
- Wood Burning Stove
- Double Hung Windows
- French Doors
- Family Room Off Kitchen
- Dining Area
- Storm Doors
Kitchen
- Eat-In Kitchen
- Built-In Microwave
- Extra Refrigerator or Freezer
- Dishwasher
- Kitchen Island
Flooring
- Wood
- Partially Carpeted
- Ceramic Tile
- Vinyl
Bedrooms and Bathrooms
- En-Suite Bathroom
- Hydromassage or Jetted Bathtub
- Walk-in Shower
Laundry
- Electric Dryer
- Washer
Basement
- Basement Fills Entire Space Under The House
- Laundry in Basement
Outdoor Features
- Deck
- Shed
Schools
- Doe Run Elementary School
- Manheim Central Middle School
- Manheim Central High School
Utilities
- Cooling System Mounted In Outer Wall Opening
- Heating System Uses Oil
- Hot Water Baseboard Heater
- Electric Baseboard Heater
- Underground Utilities
- 200+ Amp Service
- Propane
- Well
- Oil Water Heater
- On Site Septic
- Phone Available
- Cable TV Available
Community Details
- No Home Owners Association
- Rolling Hills Acres Subdivision
Listing and Financial Details
- Assessor Parcel Number 500-62501-0-0000
Map
Home Values in the Area
Average Home Value in this Area
Tax History
| Year | Tax Paid | Tax Assessment Tax Assessment Total Assessment is a certain percentage of the fair market value that is determined by local assessors to be the total taxable value of land and additions on the property. | Land | Improvement |
|---|---|---|---|---|
| 2024 | $4,071 | $199,700 | $65,800 | $133,900 |
| 2023 | $3,986 | $199,700 | $65,800 | $133,900 |
| 2022 | $3,883 | $199,700 | $65,800 | $133,900 |
| 2021 | $3,795 | $199,700 | $65,800 | $133,900 |
| 2020 | $3,795 | $199,700 | $65,800 | $133,900 |
| 2019 | $3,729 | $199,700 | $65,800 | $133,900 |
| 2018 | $2,746 | $199,700 | $65,800 | $133,900 |
| 2017 | $3,645 | $156,400 | $34,400 | $122,000 |
| 2016 | $3,645 | $156,400 | $34,400 | $122,000 |
| 2015 | $866 | $156,400 | $34,400 | $122,000 |
| 2014 | $2,566 | $156,400 | $34,400 | $122,000 |
Property History
| Date | Event | Price | Change | Sq Ft Price |
|---|---|---|---|---|
| 06/26/2025 06/26/25 | Pending | -- | -- | -- |
| 06/23/2025 06/23/25 | For Sale | $399,900 | -- | $203 / Sq Ft |
Purchase History
| Date | Type | Sale Price | Title Company |
|---|---|---|---|
| Deed | $215,000 | None Available |
Mortgage History
| Date | Status | Loan Amount | Loan Type |
|---|---|---|---|
| Previous Owner | $120,000 | Credit Line Revolving |
Similar Homes in Manheim, PA
Source: Bright MLS
MLS Number: PALA2071292
APN: 500-62501-0-0000
- 1043 E Meadow Rd
- 12 Pewter Dr
- 726 Heather Ridge Unit 144
- 972 Cambridge Dr
- 991 Cambridge Dr
- 1065 Cambridge Dr Unit 125
- 421 Rosewood Dr
- 518 Meadowlark Ln
- 618 Hamaker Rd
- 318 Long Ln
- 2891 Newport Rd
- 918 Lebanon Rd
- 360 Lake View Dr
- 1419 Lebanon Rd
- 50 W 28th Division Hwy
- 230 E Ferdinand St
- 1286 Ash Ln
- 2464 Mountain Rd
- 321 W 28th Division Hwy
- 39 Brookwood Dr
