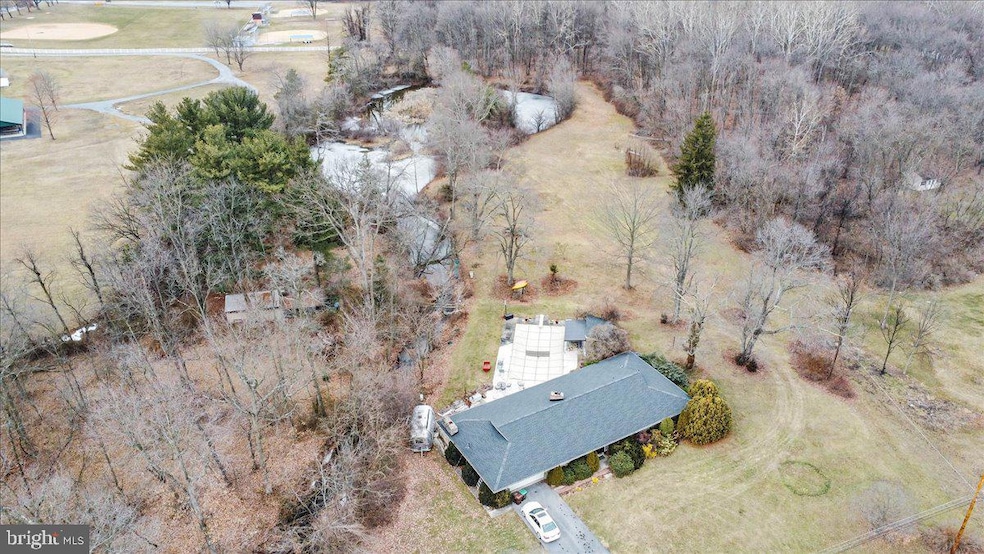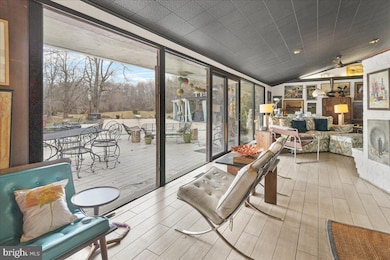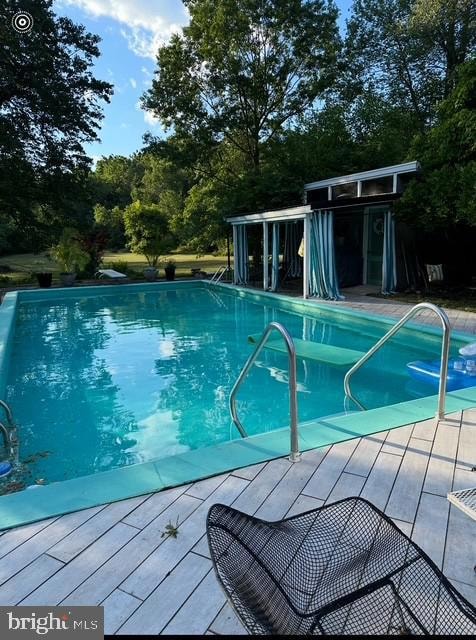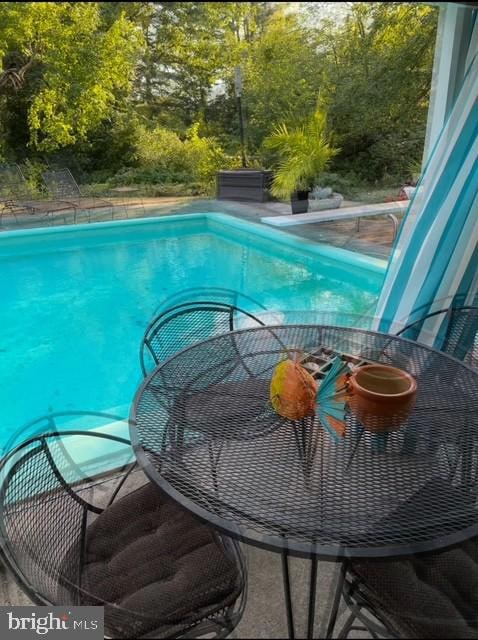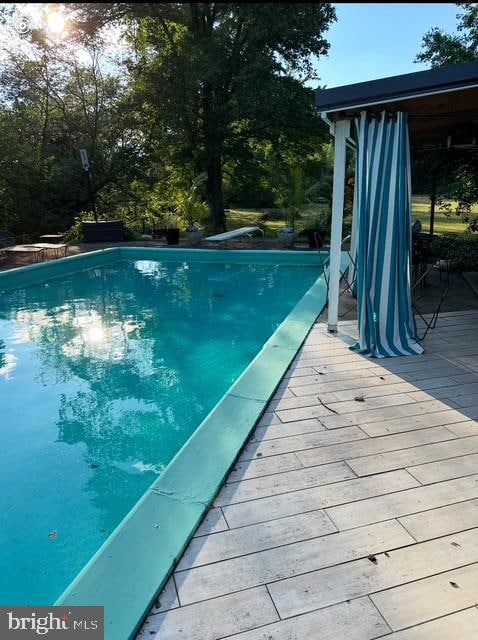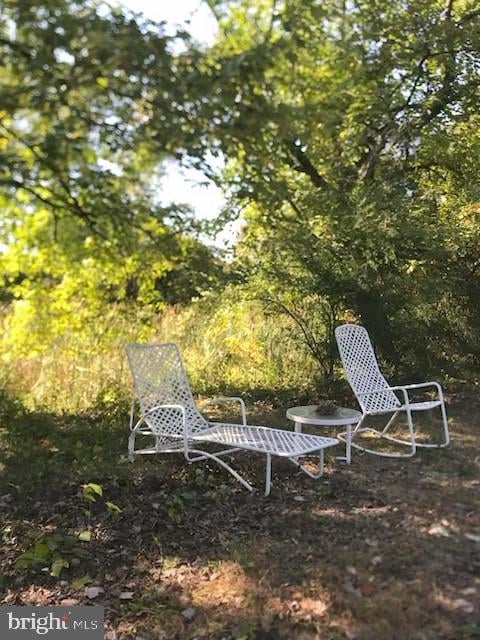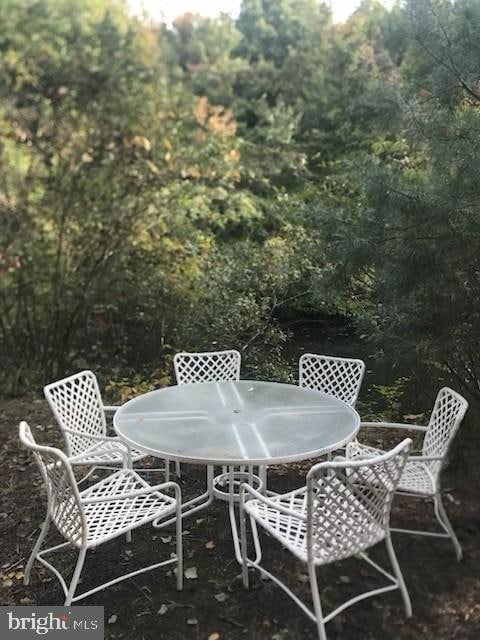
155 Coldspring Rd Unit 1 Fayetteville, PA 17222
Estimated payment $4,886/month
Highlights
- Concrete Pool
- 3.92 Acre Lot
- Rambler Architecture
- Panoramic View
- Open Floorplan
- Wood Flooring
About This Home
Your Private Protected Outdoor Paradise Awaits!
Welcome to this unique Midcentury [1961] stone California ranch house with 80’ of glass sliders and windows overlooking the breathtaking pool patio boasting an authentic Esther Williams concrete pool and covered lanai and preserved 1961 elements with modern amenities. The concrete pool has been meticulously kept up so you don't have to spend 10k on a new liner! This back yard pool/patio is Ideal for family get togethers and for entertaining.
The centerpiece of this open plan living/dining/den/kitchen space is a massive brick fireplace, while a second stone fireplace in den ready to go as well. In the cold winter months they make the home warm and cozy on their own. This is an original floor plan with three bedrooms: First is an owners suite with private bath. Then you have two bedrooms connected by Jack & Jill bathroom. Enjoy this home's Period lighting giving your that charm and getaway retreat ambiance. There is a huge Chef’s kitchen with a 6 burner Viking stove/double ovens, wine fridge, and quartz countertops, new roof and hot water heater.
Your new home sits directly across the street from Concodell Golf Course & clubhouse. Whether you work from home, or come home from a long day on the road or in the office, you can look forward to relaxing without distractions with just under 4 acres of flat lawn mostly bordered by woods with easements for complete privacy, creek frontage and two ponds. There is a bridge to your “private island” [see drone photos] great for setting up a picnic or for the kids to romp around and explore!
There is a pool house, pond house, and a recently expanded large boathouse. The glass back wall provides huge viewing screen for birds and animals; including deer, otters, foxes, rabbits, chipmunks, turkeys, wild geese, herons, woodpeckers, and raptors. Show off to your company the variety of fish and turtles in the creeks and ponds ON your property. While having creeks, streams, ponds, and woods, unlike most properties, there is ALSO a huge lawn ideal for yard games from cornhole to croquet or as a driving range. You can really crank up the entertainment with the Fire circle with a fire around the large pond & second fire ‘chimney’ on island.
Located just off the historic Lincoln Highway within 4 miles of Route 81 with easy access to DC, Baltimore, and Harrisburg. Grocery stores within 3 miles. 25 minutes to historic Gettysburg. Possible use as AirBnB with proximity to Shippensburg University, Gettysburg College, Penn State Mont Alto, Wilson College, Totem Pole Playhouse, and Caledonia State Park. This is a must see to experience the full effect!
Home Details
Home Type
- Single Family
Est. Annual Taxes
- $5,454
Year Built
- Built in 1960
Lot Details
- 3.92 Acre Lot
- Extensive Hardscape
Parking
- 2 Car Attached Garage
- 4 Driveway Spaces
- Front Facing Garage
Property Views
- Pond
- Panoramic
- Scenic Vista
- Woods
- Creek or Stream
Home Design
- Rambler Architecture
- Bump-Outs
- Architectural Shingle Roof
- Stone Siding
Interior Spaces
- Property has 1 Level
- Open Floorplan
- Ceiling Fan
- 2 Fireplaces
- Wood Burning Fireplace
- Awning
- Double Hung Windows
- Sliding Doors
- Crawl Space
- Laundry in unit
- Attic
Kitchen
- Gas Oven or Range
- Range Hood
- Microwave
- ENERGY STAR Qualified Refrigerator
- Ice Maker
- Dishwasher
- Kitchen Island
- Disposal
Flooring
- Wood
- Carpet
- Ceramic Tile
Bedrooms and Bathrooms
- 3 Main Level Bedrooms
- 2 Full Bathrooms
- Soaking Tub
- Walk-in Shower
Outdoor Features
- Concrete Pool
- Exterior Lighting
- Outbuilding
- Rain Gutters
Schools
- Faust Junior High School
- Chambersburg Area Senior High School
Utilities
- Forced Air Heating and Cooling System
- Vented Exhaust Fan
- Electric Water Heater
Additional Features
- Level Entry For Accessibility
- Energy-Efficient Windows
Community Details
- No Home Owners Association
Listing and Financial Details
- Assessor Parcel Number 09-0C26C-061.-000000
Map
Home Values in the Area
Average Home Value in this Area
Tax History
| Year | Tax Paid | Tax Assessment Tax Assessment Total Assessment is a certain percentage of the fair market value that is determined by local assessors to be the total taxable value of land and additions on the property. | Land | Improvement |
|---|---|---|---|---|
| 2025 | $5,498 | $33,750 | $2,500 | $31,250 |
| 2024 | $5,326 | $33,750 | $2,500 | $31,250 |
| 2023 | $5,160 | $33,750 | $2,500 | $31,250 |
| 2022 | $5,040 | $33,750 | $2,500 | $31,250 |
| 2021 | $5,040 | $33,750 | $2,500 | $31,250 |
| 2020 | $4,908 | $33,750 | $2,500 | $31,250 |
| 2019 | $419 | $33,750 | $2,500 | $31,250 |
| 2018 | $4,542 | $33,750 | $2,500 | $31,250 |
| 2017 | $4,388 | $33,750 | $2,500 | $31,250 |
| 2016 | $967 | $33,750 | $2,500 | $31,250 |
| 2015 | $901 | $33,750 | $2,500 | $31,250 |
| 2014 | $901 | $33,750 | $2,500 | $31,250 |
Property History
| Date | Event | Price | Change | Sq Ft Price |
|---|---|---|---|---|
| 07/18/2025 07/18/25 | For Sale | $799,999 | -- | -- |
Purchase History
| Date | Type | Sale Price | Title Company |
|---|---|---|---|
| Deed | $250,000 | None Available |
Mortgage History
| Date | Status | Loan Amount | Loan Type |
|---|---|---|---|
| Open | $228,937 | FHA | |
| Previous Owner | $100,000 | Credit Line Revolving |
Similar Homes in Fayetteville, PA
Source: Bright MLS
MLS Number: PAFL2028602
APN: 09-0C26C-061-000000
- 307 Coldspring Rd
- 6 Moyle Dr
- 5507 Lincoln Way E
- 5400 Lincoln Way E
- 248 W Main St
- 362 Cameo Dr
- 242 Waverly Ct
- 302 Cameo Dr
- 5614 Classic Ct
- 136 Hillside Dr
- 309 Terrace Dr
- 1182 Mount Pleasant Rd
- 1278 Black Gap Rd
- 35 5th Ave
- 186 Hampton Dr
- 3797 Mountain Shadow Cir
- 407 W Main St
- 111 Sandy Cir
- 3566 Maplewood Ct
- 3582 Maplewood Ct
- 3669 Mountain Shadow Dr
- 1780 Wisteria Dr Unit G
- 207 Leedy Way W
- 785 Setting Sun Ln
- 789 Setting Sun Ln
- 768 Setting Sun Ln
- 780 Setting Sun Ln
- 788 Setting Sun Ln
- 784 Setting Sun Ln
- 776 Rising Sun Ln
- 3019 Clinton Ave
- 3015 Sienna Dr
- 778 Bassett Dr
- 753 Bassett Dr
- 755 Meadowbrook Ln
- 248 E Queen St Unit 2
- 716 S 2nd St Unit B- 2ND FLOOR
- 3395 Landmark Ct
- 223 Second St N
- 200 N Main St
