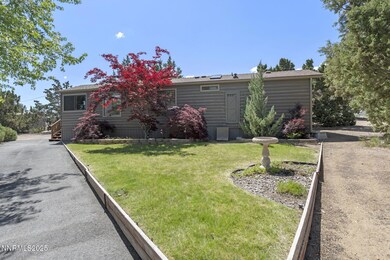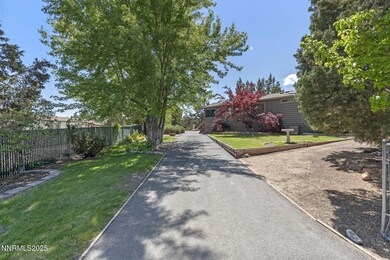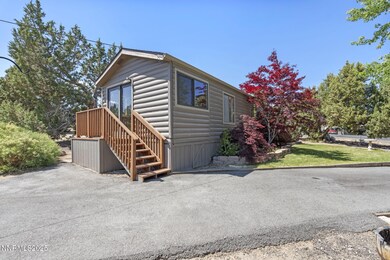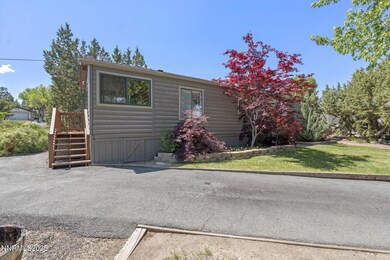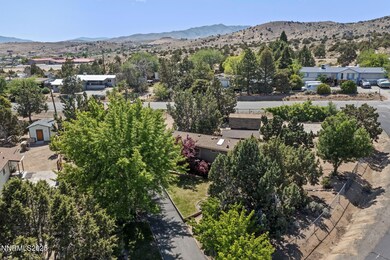
155 Lansing Dr Sun Valley, NV 89433
Estimated payment $1,562/month
Highlights
- RV Access or Parking
- Wooded Lot
- High Ceiling
- View of Trees or Woods
- Corner Lot
- No HOA
About This Home
Lots of possibilities with this fully fenced 0.44-acre corner lot in the desirable Juniper
Terrace Subdivision, located in the north hills above Sun Valley near Highland Ranch. The
property includes a 616 sq ft log cabin-style manufactured home featuring real wood
siding, a redwood entry deck, and an enclosed sunroom for year-round enjoyment.
Adjacent to the main home is a finished bonus room offering flexible space for guests,
hobbies, or an office, plus a 200 sq ft storage shed with built-in shelving. There is ample
room to expand—build a 1,200+ sq ft home with a garage while retaining the existing home
for in-law accommodations, an office, or a guest house (buyer to verify with Washoe
County). Alternatively, take advantage of the wide-open space for parking work vehicles, an
RV, trailers, or recreational toys. Upgraded features include newer roofs on both the main
home and the bonus building, seamless gutters, and a bathroom skylight that brings in
natural light. The kitchen is enhanced with custom Master Craft cabinetry and quartz
countertops, along with a self-venting microwave and dishwasher. Plank flooring adds
durability and style, while the enclosed patio with sliding glass door extends the living
space. Outdoor features include a paved asphalt driveway, redwood deck and entry stairs,
and mature landscaping that gives the property a private, park-like feel. Highlights of the
landscaping include nine Juniperus occidentalis (Western Junipers) estimated to be over
150 years old, fully irrigated with a Hunter rotor and drip system controlled by an
automated timer. The setting offers unobstructed views of Mt. Rose and The Chutes,
spectacular dark night skies, and a tranquil atmosphere in a long-time owner-occupied
neighborhood. Centrally located with convenient access to major freeways, shopping,
TMCC, and DRI, this home blends the peace of a natural high-desert landscape with urban
accessibility. The property offers great rental or multi-use potential.
Property Details
Home Type
- Manufactured Home
Est. Annual Taxes
- $519
Year Built
- Built in 1988
Lot Details
- 0.44 Acre Lot
- No Common Walls
- Property is Fully Fenced
- Landscaped
- Corner Lot
- Gentle Sloping Lot
- Front and Back Yard Sprinklers
- Sprinklers on Timer
- Wooded Lot
Property Views
- Woods
- Mountain
Home Design
- Pillar, Post or Pier Foundation
- Pitched Roof
- Shingle Roof
- Log Siding
- Modular or Manufactured Materials
- Skirt
Interior Spaces
- 616 Sq Ft Home
- 1-Story Property
- High Ceiling
- Skylights
- Double Pane Windows
- Drapes & Rods
- Blinds
- Aluminum Window Frames
- Entrance Foyer
Kitchen
- Breakfast Bar
- <<builtInOvenToken>>
- Gas Range
- <<microwave>>
- Dishwasher
- Disposal
Flooring
- Carpet
- Laminate
Bedrooms and Bathrooms
- 1 Bedroom
- 1 Full Bathroom
Laundry
- Laundry in Bathroom
- Shelves in Laundry Area
- Washer and Electric Dryer Hookup
Home Security
- Video Cameras
- Fire and Smoke Detector
Parking
- 4 Parking Spaces
- Parking Pad
- Additional Parking
- RV Access or Parking
Accessible Home Design
- No Interior Steps
Outdoor Features
- Shed
- Outbuilding
- Rain Gutters
Schools
- Bennet Elementary School
- Desert Skies Middle School
- Hug High School
Mobile Home
- Serial Number GR3057S
- Manufactured Home
Utilities
- Forced Air Heating and Cooling System
- Heating System Uses Natural Gas
- Gas Water Heater
- Internet Available
- Phone Available
- Cable TV Available
Community Details
- No Home Owners Association
- Sun Valley Cdp Community
- Juniper Terrace Mobile Home Estates 5 Subdivision
- The community has rules related to covenants, conditions, and restrictions
Listing and Financial Details
- Assessor Parcel Number 50810203
Map
Home Values in the Area
Average Home Value in this Area
Property History
| Date | Event | Price | Change | Sq Ft Price |
|---|---|---|---|---|
| 06/01/2025 06/01/25 | For Sale | $275,000 | -- | $446 / Sq Ft |
Similar Homes in Sun Valley, NV
Source: Northern Nevada Regional MLS
MLS Number: 250050765
APN: 508-102-03
- 5991 Amargosa Dr
- 6039 Warm Springs Dr
- 6120 Leon Dr
- 237 Gerdes Ave
- 6310 Leon Dr
- 6505 Galice Ct
- 6515 Galice Ct
- 200 Harmony Ln
- 5707 Jacobson Rd
- 6340 E Choctaw Ct
- 330 Gerdes Ave
- 6375 Mohegan Ct
- 6390 Mohegan Ct
- 7202 Leonardo Ct
- 6485 Oneida Ct
- 7358 Rubens Ct
- 0 Leon Dr Unit 210014777
- 5635 Duclercque Way
- 5742 Yukon Dr
- 5590 Lil Abner Ln
- 6290 W Crow Ct
- 5910 Poinsettia Ct
- 431 Leland Dr
- 5385 Camino Carlos Dr
- 155 Molly Cir
- 5100 W 1st Ave
- 545 Highland Ranch Pkwy
- 815 Kiley Pkwy
- 5707 Rainier Peak Dr
- 6745 Evening Star Dr
- 6725 Canoe Hill Dr
- 4400 El Rancho Dr
- 4928 Black Falcon Way
- 1234 Sabata Way
- 5555 Sawgrass Ln
- 3399 Crystal Ln Unit C1
- 3949 Clear Acre Ln Unit 282
- 4005 Moorpark Ct
- 4769 Bougainvillea Cir
- 3277 Reno Vista Dr

