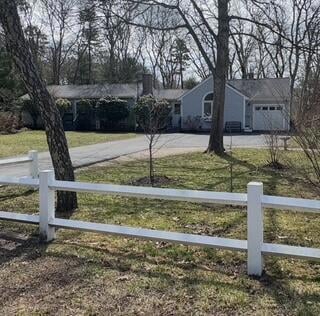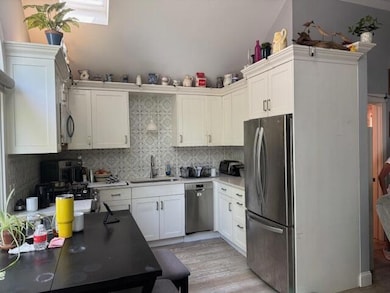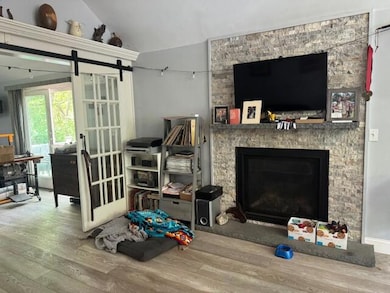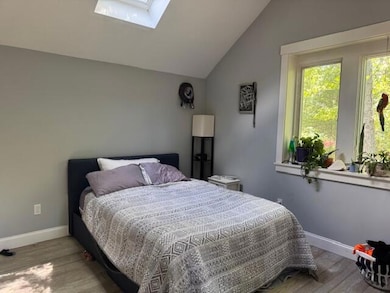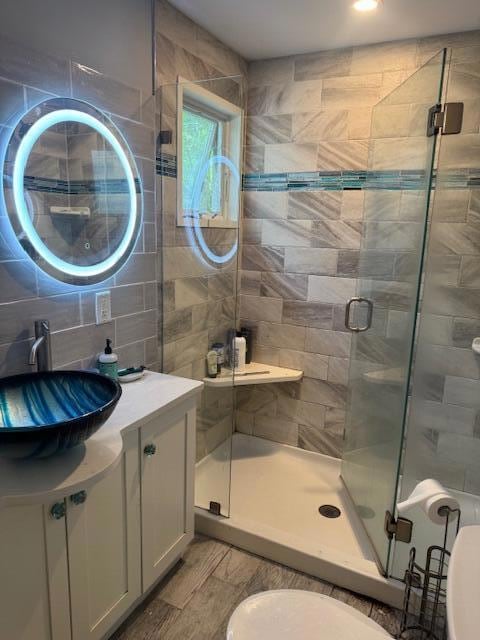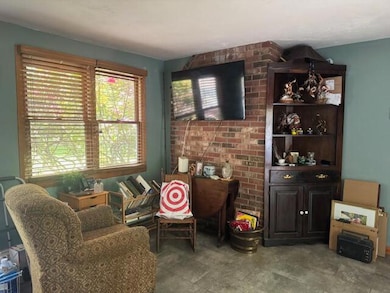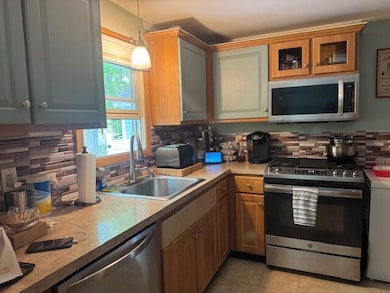
155 Mitchell Ln Barnstable, MA 02601
Hyannis NeighborhoodEstimated payment $4,631/month
Highlights
- Medical Services
- 1.01 Acre Lot
- No HOA
- Heated Spa
- Wood Flooring
- 1 Car Attached Garage
About This Home
Welcome to 155 Mitchells Way, a unique and versatile 3-bedroom, 2-bathroom home nestled on over 1 acre in the heart of Hyannis. Whether you're looking for a primary residence, a multi-generational setup, or an investment opportunity, this property delivers outstanding features and endless possibilities.Inside, you'll find 2 full kitchens, perfect for extended family living or rental potential, along with a welcoming den and a family apartment for additional space. Cozy up by one of the 2 gas fireplaces and enjoy the warmth of this well-maintained home.The property boasts a full basement for storage or potential expansion, a 3-year-old roof, and 3-year-old appliances that add modern convenience. For even more practicality, each unit has its own washer and dryer.Step outside to a private oasis featuring 2 new sheds, an outside shower, and an irrigation system to maintain the lush landscape. Relax on 2 private decks, unwind in the luxurious hot tub, or gather on the charming brick patio for outdoor entertaining.Additional highlights include an attached 1-car garage, a paved driveway, and proximity to all that Hyannis has to offer--beaches, shopping, dining, and entertainment.
Home Details
Home Type
- Single Family
Est. Annual Taxes
- $4,637
Year Built
- Built in 1990 | Remodeled
Lot Details
- 1.01 Acre Lot
- Level Lot
- Garden
- Property is zoned RB
Parking
- 1 Car Attached Garage
- Open Parking
Home Design
- Poured Concrete
- Pitched Roof
- Shingle Siding
Interior Spaces
- 1,854 Sq Ft Home
- 1-Story Property
Flooring
- Wood
- Tile
Bedrooms and Bathrooms
- 3 Bedrooms
- 2 Full Bathrooms
Basement
- Basement Fills Entire Space Under The House
- Interior Basement Entry
Pool
- Heated Spa
- Outdoor Shower
Location
- Property is near place of worship
- Property is near shops
- Property is near a golf course
Utilities
- Cooling Available
- Hot Water Heating System
- Electric Water Heater
- Septic Tank
Listing and Financial Details
- Assessor Parcel Number 290073
Community Details
Recreation
- Bike Trail
Additional Features
- No Home Owners Association
- Medical Services
Map
Home Values in the Area
Average Home Value in this Area
Property History
| Date | Event | Price | Change | Sq Ft Price |
|---|---|---|---|---|
| 04/07/2025 04/07/25 | For Sale | $799,900 | -- | $431 / Sq Ft |
Similar Homes in the area
Source: Cape Cod & Islands Association of REALTORS®
MLS Number: 22501442
- 574 Main St
- 155 Mitchells Way
- 93 Sea St
- 51 Chase St
- 24 Betty's Pond Rd Unit 1K
- 24 Bettys Pond Rd Unit K
- 12 Dartmouth St
- 39 Alden Way
- 110 W Main St Unit 30
- 60 Grove St
- 72 Grove St
- 112 W Main St Unit 8
- 112 W Main St Unit 7
- 112 W Main St Unit 6
- 112 W Main St Unit 4
- 112 W Main St Unit 5
- 112 W Main St Unit 2
- 112 W Main St Unit 3
- 112 W Main St Unit 1
- 112 W Main St Unit 4
- 572 Main St Unit 3
- 147 North St Unit A
- 474 Main St
- 40 Pleasant St
- 60 Pleasant St Unit 3B
- 61 Nautical Way
- 26 Townhouse Ct Unit 26 Townhouse Ct
- 28 Sterling Rd
- 83 Breakwater Shores Dr Unit 2
- 940 W Main St Unit 6
- 25 Centerville Ave
- 265 Communication Way
- 1 Sandpiper Ln Unit 1
- 86 Scudders Ln
- 86 Scudder's Ln
- 91 Ocean Ave Unit 413
- 107 Ocean Ave Unit 211
- 18 Lyndale Rd
- 1B Church St
- 18 Pine St Unit 18
