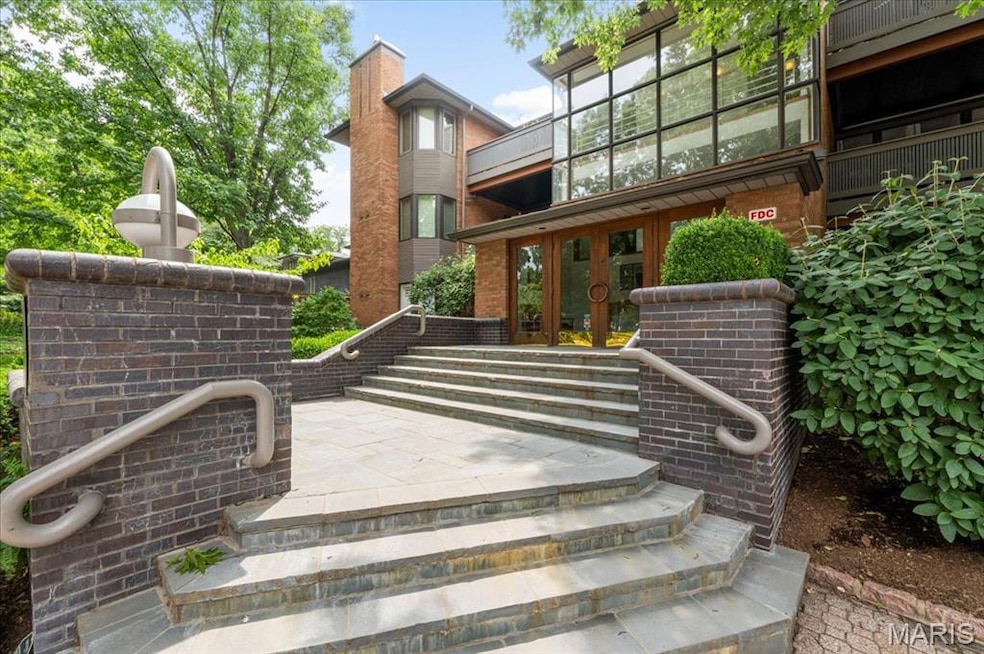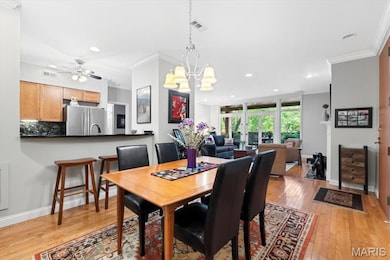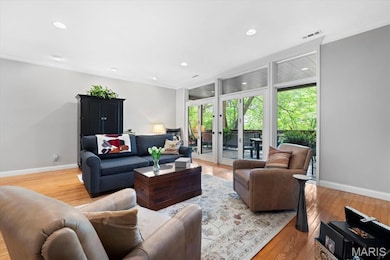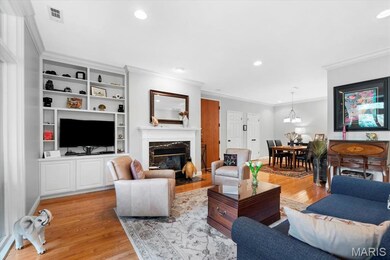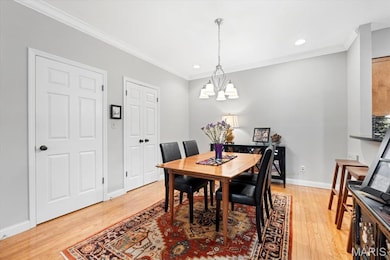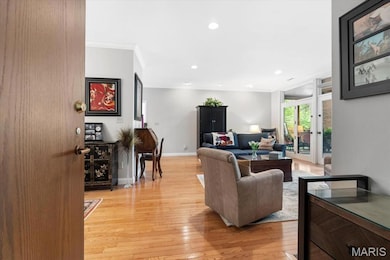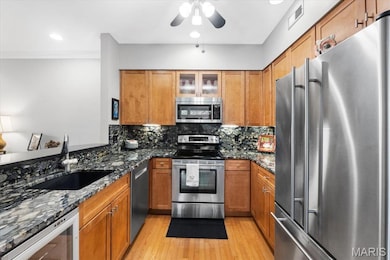
155 N Hanley Rd Unit 207 Saint Louis, MO 63105
Estimated payment $2,727/month
Highlights
- Contemporary Architecture
- Corner Lot
- Elevator
- Wood Flooring
- Private Yard
- 5-minute walk to Taylor Park
About This Home
Optimum luxury condo at the Oaks at Olde Towne has an expansive living room with gas fireplace, opening onto an impressive covered deck. The dining area leads from the living room that perfectly complements the wonderful custom crafted kitchen. The bath incorporates the same attractive finishes. Dressing room provides abundant closets & storage cabinetry. The bedroom offers an open breezy layout which also leads onto the deck. This home backs to Linden Avenue and is just a five minute walk to Downtown Clayton boutique shopping and dining. Nestled at the doorstep to Olde Towne Clayton, it's turnkey and one of twenty one units. Surrounded by lush greenspace, #207 's private 20 x 12 deck with floor to ceiling glass lives like another room. A truly magical retreat, perfect for breakfast or entertaining while communing with nature. Both inside and out, the building is an architectural gem with lobby, security entry access, elevator and heated garage. A one year Choice Plus Home Protection Plan Warranty included.
Property Details
Home Type
- Condominium
Est. Annual Taxes
- $4,084
Year Built
- Built in 1987
HOA Fees
- $449 Monthly HOA Fees
Parking
- 1 Car Garage
- Garage Door Opener
Home Design
- Contemporary Architecture
- Brick Exterior Construction
Interior Spaces
- 1,038 Sq Ft Home
- 1-Story Property
- Fireplace With Gas Starter
- Living Room
- Dining Room
- Wood Flooring
- Intercom
- Basement
Kitchen
- <<microwave>>
- Dishwasher
- Disposal
Bedrooms and Bathrooms
- 1 Bedroom
- 1 Full Bathroom
Laundry
- Dryer
- Washer
Schools
- Flynn Park Elem. Elementary School
- Brittany Woods Middle School
- University City Sr. High School
Additional Features
- Outdoor Storage
- Private Yard
- Forced Air Heating and Cooling System
Listing and Financial Details
- Assessor Parcel Number 18K-34-1698
Community Details
Overview
- Association fees include insurance, janitorial service, ground maintenance, maintenance parking/roads, repairs, common area maintenance, exterior maintenance, management, pest control, roof, sewer, snow removal, trash, water
- 21 Units
- 155 North Hanley Condominium Association
Amenities
- Elevator
- Lobby
- Bike Room
Security
- Building Fire Alarm
Map
Home Values in the Area
Average Home Value in this Area
Tax History
| Year | Tax Paid | Tax Assessment Tax Assessment Total Assessment is a certain percentage of the fair market value that is determined by local assessors to be the total taxable value of land and additions on the property. | Land | Improvement |
|---|---|---|---|---|
| 2023 | $4,084 | $58,480 | $8,680 | $49,800 |
| 2022 | $3,769 | $50,390 | $13,810 | $36,580 |
| 2021 | $3,730 | $50,390 | $13,810 | $36,580 |
| 2020 | $3,945 | $51,970 | $16,760 | $35,210 |
| 2019 | $3,946 | $51,970 | $16,760 | $35,210 |
| 2018 | $3,378 | $41,150 | $9,460 | $31,690 |
| 2017 | $3,385 | $41,150 | $9,460 | $31,690 |
| 2016 | $3,383 | $39,370 | $8,680 | $30,690 |
| 2015 | $3,362 | $39,370 | $8,680 | $30,690 |
| 2014 | $3,294 | $37,920 | $5,640 | $32,280 |
Property History
| Date | Event | Price | Change | Sq Ft Price |
|---|---|---|---|---|
| 06/19/2025 06/19/25 | Price Changed | $349,900 | -4.1% | $337 / Sq Ft |
| 06/13/2025 06/13/25 | For Sale | $365,000 | -- | $352 / Sq Ft |
Purchase History
| Date | Type | Sale Price | Title Company |
|---|---|---|---|
| Interfamily Deed Transfer | -- | None Available | |
| Warranty Deed | $210,000 | None Available |
Mortgage History
| Date | Status | Loan Amount | Loan Type |
|---|---|---|---|
| Open | $100,000 | New Conventional | |
| Open | $164,800 | Unknown | |
| Closed | $168,000 | Purchase Money Mortgage |
Similar Homes in the area
Source: MARIS MLS
MLS Number: MIS25039537
APN: 18K-34-1698
- 415 N Hanley Rd
- 224 N Bemiston Ave
- 7788 Pershing Ave
- 7755 Kingsbury Blvd Unit 3
- 146 N Bemiston Ave
- 7477 Stratford Ave
- 7642 Westmoreland Ave
- 436 W Point Ct
- 139 N Central Ave Unit P
- 303 N Meramec Ave Unit 202
- 7420 Teasdale Ave
- 505 North and South Rd Unit 3C
- 520 N and Rd S Unit 105
- 540 N and Rd S Unit 205
- 234 N Brentwood Blvd
- 7360 Teasdale Ave
- 7360 Kingsbury Blvd
- 7619 Delmar Blvd
- 507 Donne Ave
- 132 N Brentwood Blvd
- 7754 Kingsbury Blvd Unit 1
- 7752 Kingsbury Blvd Unit 1W
- 116 N Central Ave Unit 2S
- 9 N Bemiston Ave
- 25-45 N Central Ave
- 150-152 N Brentwood Blvd
- 7358 Pershing Ave
- 7440 Delmar Blvd Unit F1
- 7618 Delmar Blvd Unit 1
- 7620 Delmar Blvd Unit 7618 delmar
- 7547 Delmar Blvd
- 7355 Lindell Blvd
- 212 S Meramec Ave
- 7331 Forsyth Blvd Unit 1E
- 8025 Bonhomme Ave
- 7300 Lindell Blvd
- 7300 Lindell Blvd
- 7300 Lindell Blvd
- 7300 Lindell Blvd
- 7230 Pershing Ave
