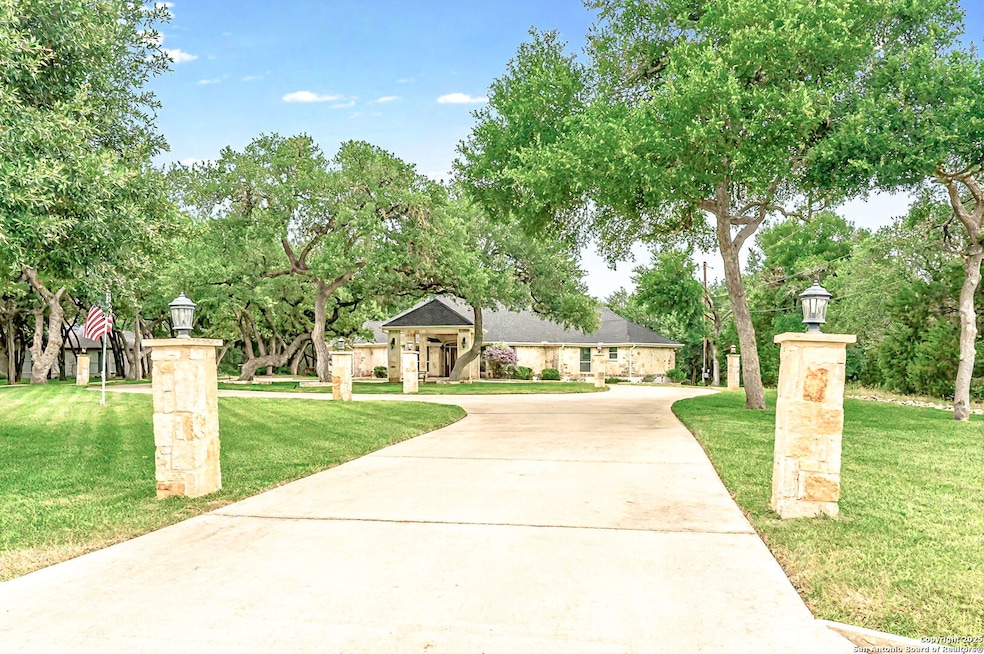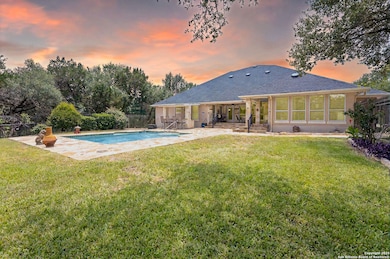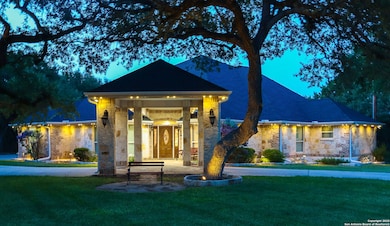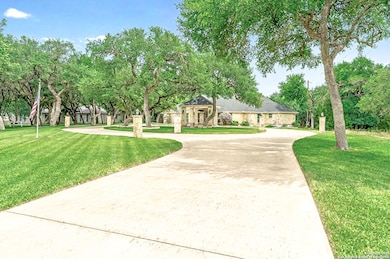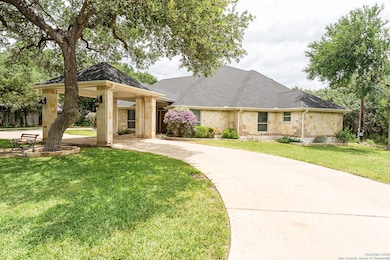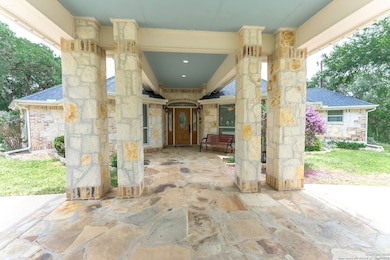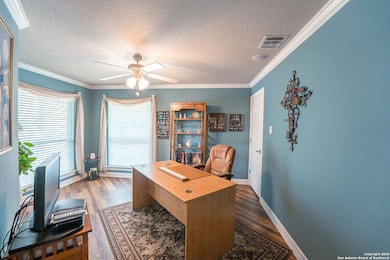
155 Spire Ln New Braunfels, TX 78132
Comal NeighborhoodEstimated payment $5,596/month
Highlights
- Private Pool
- 1 Acre Lot
- Mature Trees
- Hoffmann Lane Elementary School Rated A
- Custom Closet System
- Outdoor Kitchen
About This Home
Welcome to Your Private Oasis in the Sought-After Pinnacle Neighborhood! From the moment you arrive at this stunning 3,457 sq. ft. residence, nestled on a beautifully landscaped one-acre lot, you'll be captivated. The grand circular driveway, highlighted by a 15' x 18' porte-cochere and mature oak trees. This meticulously maintained home offers 4 spacious bedrooms, one is currently being used as a 2nd office. You will find a Casita bedroom located off the patio with its own private enterance! 2 full bathrooms, and 2 half baths. There is also a dedicated office, ideal for remote work, study, or a creative studio space. The 4-car garage is a rare find, with a 30' x 21.5' main bay featuring three overhead doors, a separate 15' x 21.7' bay ideal for a workshop, and an additional 10' x 10' air-conditioned bonus room. Step into the backyard and let the summer fun begin! Dive into your private in-ground pool surrounded by lush landscaping and a fully fenced yard. Entertain with ease under the covered patio and outdoor kitchen area, complete with a BIG GREEN EGG grill (included!). Whether you're hosting friends or enjoying a quiet evening under the stars, this backyard retreat is the perfect setting. The expansive kitchen is designed for entertaining, featuring double ovens, two islands with ample prep space and a secondary sink, and a convenient pass-through to the formal dining room. It's a dream for any home chef! Additional highlights include: NEW ROOF! Whole House Vacuum System, Front and Back Irrigation, Permanent Gemstone Exterior Lighting. Located in the highly rated COMAL ISD, zoned to Hoffmann Lane Elementary School. Access to neighborhood tennis courts and playground. Adjacent 3.77 acre lots available purchase as well! This home has been lovingly cared for and thoughtfully designed for everyday comfort and exceptional entertainment. Whether you're seeking room to grow, a place to host unforgettable gatherings, or just your own slice of Texas tranquility-this is it.
Home Details
Home Type
- Single Family
Est. Annual Taxes
- $12,900
Year Built
- Built in 2006
Lot Details
- 1 Acre Lot
- Wrought Iron Fence
- Level Lot
- Sprinkler System
- Mature Trees
HOA Fees
- $10 Monthly HOA Fees
Home Design
- Brick Exterior Construction
- Slab Foundation
- Composition Roof
- Roof Vent Fans
- Masonry
- Stucco
Interior Spaces
- 3,457 Sq Ft Home
- Property has 1 Level
- Wet Bar
- Central Vacuum
- Ceiling Fan
- Chandelier
- Double Pane Windows
- Window Treatments
- Combination Dining and Living Room
Kitchen
- Eat-In Kitchen
- Walk-In Pantry
- Built-In Double Oven
- Cooktop
- Microwave
- Ice Maker
- Dishwasher
- Solid Surface Countertops
- Disposal
Flooring
- Carpet
- Ceramic Tile
Bedrooms and Bathrooms
- 5 Bedrooms
- Custom Closet System
- Walk-In Closet
Laundry
- Laundry Room
- Laundry on main level
- Washer Hookup
Attic
- Permanent Attic Stairs
- Partially Finished Attic
Home Security
- Security System Owned
- Fire and Smoke Detector
Parking
- 4 Car Attached Garage
- Garage Door Opener
- Driveway Level
Accessible Home Design
- Handicap Shower
- Doors swing in
Pool
- Private Pool
- Fence Around Pool
Outdoor Features
- Covered patio or porch
- Outdoor Kitchen
- Exterior Lighting
- Outdoor Grill
- Rain Gutters
Schools
- Hoffman Elementary School
- Canyon Middle School
- Canyon High School
Utilities
- Central Heating and Cooling System
- Multiple Heating Units
- Programmable Thermostat
- Tankless Water Heater
- Multiple Water Heaters
- Septic System
- Private Sewer
- Phone Available
Listing and Financial Details
- Tax Lot 246
- Assessor Parcel Number 420505024600
Community Details
Overview
- $275 HOA Transfer Fee
- Pinnacle HOA
- Built by Benjamin Custom Homes
- Pinnacle The Subdivision
- Mandatory home owners association
Recreation
- Tennis Courts
- Park
Map
Home Values in the Area
Average Home Value in this Area
Tax History
| Year | Tax Paid | Tax Assessment Tax Assessment Total Assessment is a certain percentage of the fair market value that is determined by local assessors to be the total taxable value of land and additions on the property. | Land | Improvement |
|---|---|---|---|---|
| 2023 | $6,757 | $760,667 | $0 | $0 |
| 2022 | $7,221 | $691,515 | -- | -- |
| 2021 | $10,686 | $628,650 | $93,380 | $535,270 |
| 2020 | $10,102 | $572,200 | $93,380 | $478,820 |
| 2019 | $10,424 | $573,540 | $93,380 | $480,160 |
| 2018 | $10,709 | $588,890 | $149,150 | $439,740 |
| 2017 | $10,184 | $563,470 | $112,210 | $451,260 |
| 2016 | $9,948 | $550,430 | $112,210 | $438,220 |
| 2015 | $7,414 | $566,700 | $112,210 | $454,490 |
| 2014 | $7,414 | $541,880 | $112,210 | $429,670 |
Property History
| Date | Event | Price | Change | Sq Ft Price |
|---|---|---|---|---|
| 07/07/2025 07/07/25 | Pending | -- | -- | -- |
| 06/12/2025 06/12/25 | For Sale | $850,000 | -- | $246 / Sq Ft |
Purchase History
| Date | Type | Sale Price | Title Company |
|---|---|---|---|
| Warranty Deed | -- | Mission Title Lp |
Mortgage History
| Date | Status | Loan Amount | Loan Type |
|---|---|---|---|
| Closed | $163,570 | Unknown | |
| Previous Owner | $378,000 | Construction |
Similar Homes in New Braunfels, TX
Source: San Antonio Board of REALTORS®
MLS Number: 1875362
APN: 42-0505-0246-00
- 877 Meridian Dr
- TBD Meridian Ct
- 2127 Oakwood Hollow
- 2194 Ranch Loop Dr
- 405 Pinnacle Pkwy
- 331 Suncrest Dr
- 810 Pinnacle Pkwy
- 1931 Havenwood Blvd
- 2542 Black Bear Dr
- 2315 Haven Bluff Ct
- 707 Haven Point Loop
- 791 Haven Point Loop
- 2675 Country Ledge Dr
- 1361 Timberwood Trail
- 2326 Haven Bluff Ct
- 1609 Havenwood Blvd
- 1064 Spanish Trail
- 1356 Timberwood Trail
