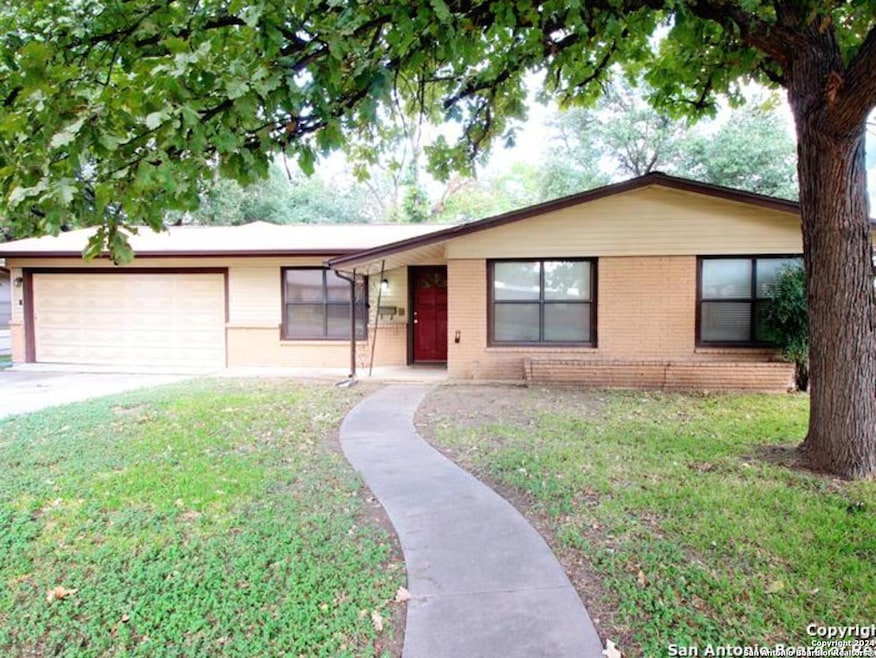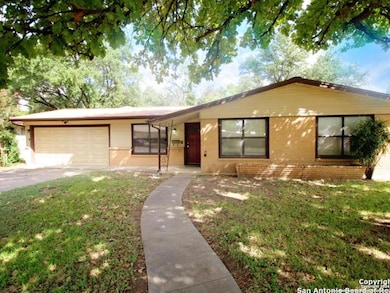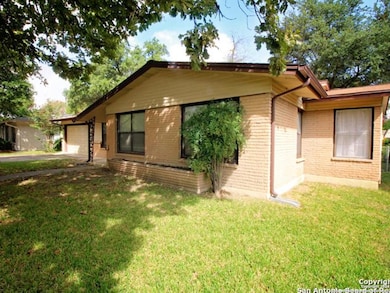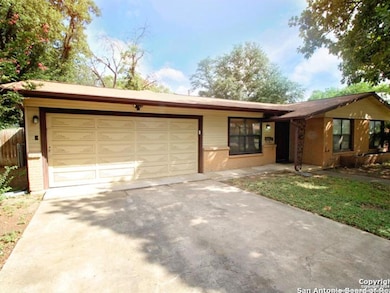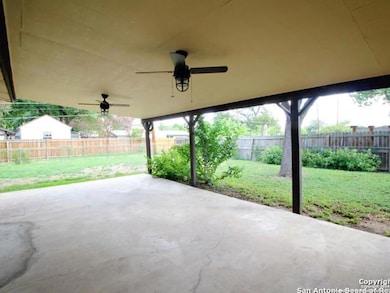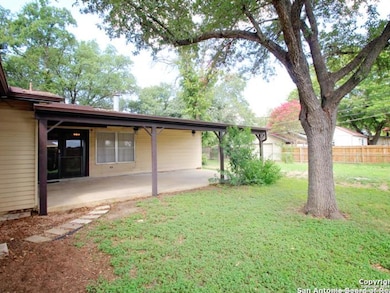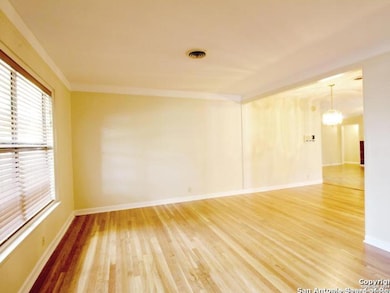
155 Waxwood Ln San Antonio, TX 78216
Shearer Hills NeighborhoodEstimated payment $2,392/month
Highlights
- Wood Flooring
- Game Room
- Central Heating and Cooling System
- Two Living Areas
- 2 Car Attached Garage
- Ceiling Fan
About This Home
Welcome to this beautifully remodeled one-story home that features 5 bedrooms and 3 full baths. Beautiful re-finished wood floors. Separate bedroom ideal for mother-in-law suite and privacy. Close to Loop 410, airport, shopping and entertainment.
Listing Agent
Doug Mollenkopf
RE/MAX Preferred, REALTORS Listed on: 12/06/2024
Home Details
Home Type
- Single Family
Est. Annual Taxes
- $8,003
Year Built
- Built in 1955
Lot Details
- 9,235 Sq Ft Lot
Home Design
- Brick Exterior Construction
- Slab Foundation
- Composition Roof
Interior Spaces
- 2,055 Sq Ft Home
- Property has 1 Level
- Central Vacuum
- Ceiling Fan
- Window Treatments
- Family Room with Fireplace
- Two Living Areas
- Game Room
- Fire and Smoke Detector
- Washer Hookup
Kitchen
- Stove
- Disposal
Flooring
- Wood
- Ceramic Tile
Bedrooms and Bathrooms
- 5 Bedrooms
- 3 Full Bathrooms
Parking
- 2 Car Attached Garage
- Garage Door Opener
Schools
- Ridgeview Elementary School
- Nimitz Middle School
- Lee High School
Utilities
- Central Heating and Cooling System
- Heating System Uses Natural Gas
- Gas Water Heater
Community Details
- Ridgeview Subdivision
Listing and Financial Details
- Legal Lot and Block 30 / 11
- Assessor Parcel Number 119420110300
Map
Home Values in the Area
Average Home Value in this Area
Tax History
| Year | Tax Paid | Tax Assessment Tax Assessment Total Assessment is a certain percentage of the fair market value that is determined by local assessors to be the total taxable value of land and additions on the property. | Land | Improvement |
|---|---|---|---|---|
| 2023 | $1,626 | $329,276 | $58,920 | $289,730 |
| 2022 | $7,386 | $299,342 | $53,650 | $263,540 |
| 2021 | $6,952 | $272,129 | $42,090 | $232,900 |
| 2020 | $6,416 | $247,390 | $42,090 | $205,300 |
| 2019 | $6,046 | $227,003 | $31,170 | $197,040 |
| 2018 | $5,510 | $206,366 | $25,200 | $188,210 |
| 2017 | $5,056 | $187,605 | $25,200 | $164,400 |
| 2016 | $4,596 | $170,550 | $25,200 | $152,420 |
| 2015 | $2,786 | $155,045 | $19,240 | $146,770 |
| 2014 | $2,786 | $140,950 | $0 | $0 |
Property History
| Date | Event | Price | Change | Sq Ft Price |
|---|---|---|---|---|
| 04/09/2025 04/09/25 | Price Changed | $324,900 | -5.8% | $158 / Sq Ft |
| 04/06/2025 04/06/25 | Price Changed | $345,000 | -1.4% | $168 / Sq Ft |
| 12/06/2024 12/06/24 | For Sale | $349,900 | -- | $170 / Sq Ft |
Purchase History
| Date | Type | Sale Price | Title Company |
|---|---|---|---|
| Warranty Deed | -- | -- | |
| Warranty Deed | -- | -- |
Mortgage History
| Date | Status | Loan Amount | Loan Type |
|---|---|---|---|
| Closed | $87,586 | FHA | |
| Closed | $86,912 | FHA |
Similar Homes in San Antonio, TX
Source: San Antonio Board of REALTORS®
MLS Number: 1827635
APN: 11942-011-0300
- 454 Shadywood Ln
- 355 Springwood Ln
- 1238 Oblate Dr
- 379 Pinewood Ln
- 307 Barbara Dr
- 7810 Mccullough Ave
- 351 Barbara Dr
- 250 Maplewood Ln
- 435 Sharon Dr
- 254 Sprucewood Ln
- 462 Sprucewood Ln
- 250 Sprucewood Ln
- 550 Springwood Ln
- 219 Shannon Lee St
- 307 Rexford Dr
- 119 Shadywood Ln
- 255 E Rampart Dr Unit 401
- 255 E Rampart Dr Unit 304
- 111 Beechwood Ln
- 154 Sprucewood Ln
- 454 Shadywood Ln
- 1238 Oblate Dr
- 455 Maplewood Ln
- 335 Pinewood Ln
- 418 Shannon Lee St
- 7918 Jones Maltsberger Rd
- 407 Sharon Dr
- 407 Sharon Dr Unit A
- 243 Maplewood Ln
- 223 Beechwood Ln
- 318 Sprucewood Ln
- 223 Sprucewood Ln Unit A
- 223 Sprucewood Ln Unit B
- 255 E Rampart Dr Unit 3A
- 459 Senova Dr
- 215 Sprucewood Ln Unit C
- 211 Sprucewood Ln
- 330 Redcliff Dr
- 619 Rexford Dr
- 102 W Rampart Dr
