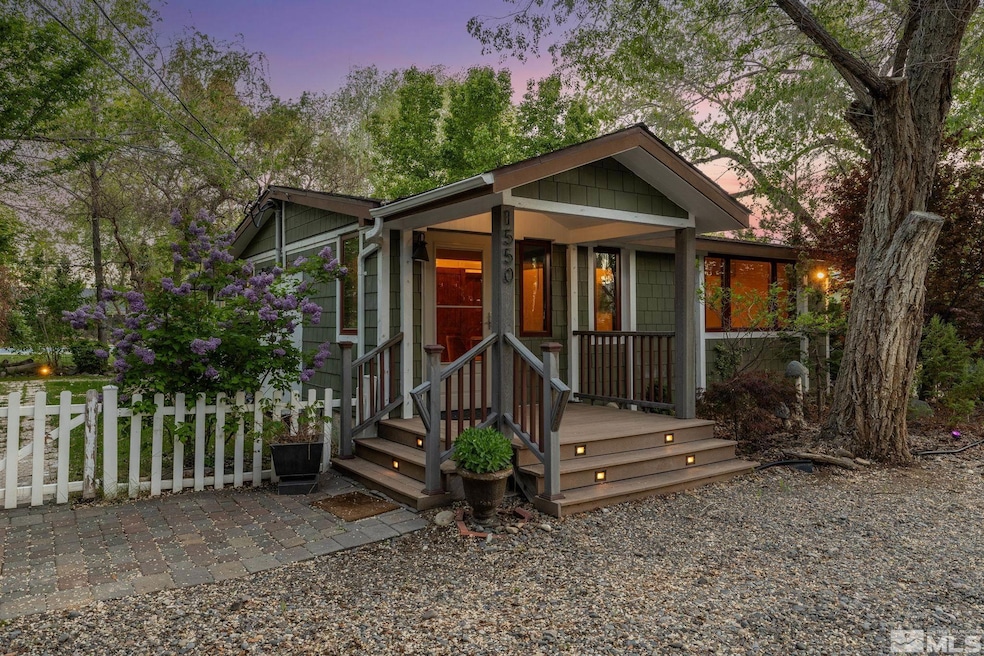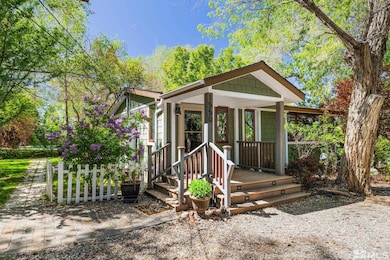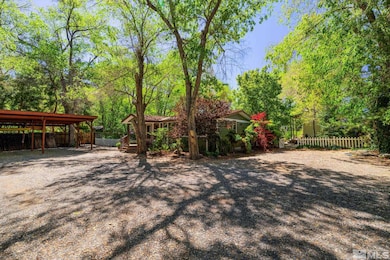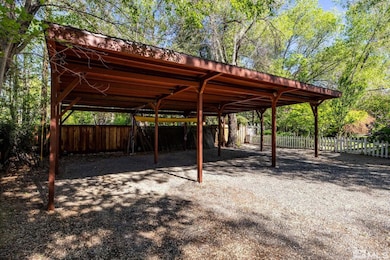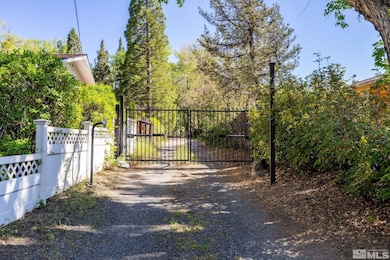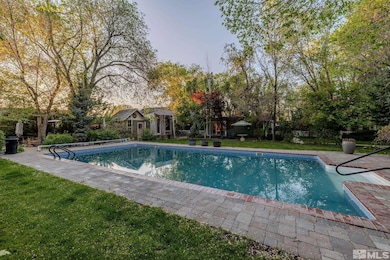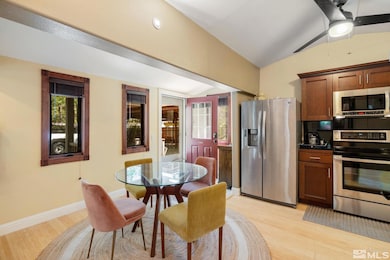
1550 Mount Rose St Reno, NV 89509
Hunter Lake NeighborhoodEstimated payment $6,803/month
Highlights
- The property is located in a historic district
- RV Access or Parking
- 0.39 Acre Lot
- Jessie Beck Elementary School Rated A-
- View of Trees or Woods
- Main Floor Primary Bedroom
About This Home
You would never know this private oasis is right in the middle of historic Old Southwest Reno. Tucked back off Mount Rose Street, an electric gate welcomes you down the 145 foot driveway. This cozy abode sits on an expansive .39 acre lot, offering privacy and tranquility amidst lush trees and vibrant flowers. An oversize carport provides ample space for vehicles, an RV, boat, toys, or a workshop setup—an uncommon find in this area., This exquisite home was built in 1951 but remodeled in 2009. It offers a perfect blend of modern amenities and historical charm, making it an ideal residence for those who appreciate both comfort and character. The thoughtfully designed interior features granite tile countertops, LG stainless steel appliances, wood windows, a tankless water heater, a spacious bedroom, walk-in closet and spa like bathroom with stone walk in shower. The verdant surroundings provide a serene environment, perfect for relaxation and privacy. Enjoy summertime lounging by the sparkling 20 by 40 foot pool. Rinse off in the super cool custom outdoor shower. The back patio is ready for a hot tub, and there is an adorable shed for storage. For those that want space but not the large home that normally accompanies it, this is the place. Alternatively, you could turn the carport into a massive garage and add on to the existing home. Experience the rich history and vibrant community of Old Southwest Reno while enjoying the luxurious features of this beautifully maintained property. Don't miss the opportunity to make this exceptional home yours. This property is adjacent to 1555 S. Marsh Ave, which is also being offered. Please see separate listing. Together, these properties would provide someone with a family compound of 3 homes on 1.24 acres.
Home Details
Home Type
- Single Family
Est. Annual Taxes
- $1,870
Year Built
- Built in 1951
Lot Details
- 0.39 Acre Lot
- Property is Fully Fenced
- Landscaped
- Level Lot
- Flag Lot
- Front and Back Yard Sprinklers
- Property is zoned SF5
Home Design
- Pitched Roof
- Shingle Roof
- Composition Roof
- Shingle Siding
- Asbestos
- Stick Built Home
Interior Spaces
- 812 Sq Ft Home
- 1-Story Property
- Furnished
- High Ceiling
- Ceiling Fan
- 1 Fireplace
- Double Pane Windows
- Drapes & Rods
- Blinds
- Wood Frame Window
- Great Room
- Views of Woods
- Crawl Space
- Fire and Smoke Detector
Kitchen
- Electric Oven
- Electric Range
- <<microwave>>
- Dishwasher
- Disposal
Flooring
- Laminate
- Porcelain Tile
Bedrooms and Bathrooms
- 1 Primary Bedroom on Main
- Walk-In Closet
- 1 Full Bathroom
- Primary Bathroom includes a Walk-In Shower
Laundry
- Laundry Room
- Dryer
- Washer
- Sink Near Laundry
Parking
- 4 Parking Spaces
- 4 Carport Spaces
- RV Access or Parking
Outdoor Features
- Patio
- Storage Shed
Location
- The property is located in a historic district
Schools
- Beck Elementary School
- Swope Middle School
- Reno High School
Utilities
- Cooling System Mounted To A Wall/Window
- Wall Furnace
- Tankless Water Heater
- Internet Available
- Phone Available
- Cable TV Available
Community Details
- No Home Owners Association
- Reno Community
- Fairfield Heights Subdivision
- The community has rules related to covenants, conditions, and restrictions
Listing and Financial Details
- Home warranty included in the sale of the property
- Assessor Parcel Number 010-331-04
Map
Home Values in the Area
Average Home Value in this Area
Tax History
| Year | Tax Paid | Tax Assessment Tax Assessment Total Assessment is a certain percentage of the fair market value that is determined by local assessors to be the total taxable value of land and additions on the property. | Land | Improvement |
|---|---|---|---|---|
| 2025 | $1,870 | $99,513 | $63,700 | $35,813 |
| 2024 | $1,870 | $94,435 | $58,065 | $36,370 |
| 2023 | $1,735 | $89,950 | $56,000 | $33,950 |
| 2022 | $1,685 | $79,087 | $51,100 | $27,987 |
| 2021 | $1,638 | $64,563 | $37,275 | $27,288 |
| 2020 | $1,618 | $63,761 | $36,015 | $27,746 |
| 2019 | $1,541 | $60,197 | $33,460 | $26,737 |
| 2018 | $1,498 | $52,123 | $26,250 | $25,873 |
| 2017 | $1,455 | $52,253 | $26,250 | $26,003 |
| 2016 | $1,417 | $52,090 | $26,250 | $25,840 |
| 2015 | $1,418 | $42,811 | $17,290 | $25,521 |
| 2014 | $1,379 | $39,051 | $14,140 | $24,911 |
| 2013 | -- | $35,813 | $11,503 | $24,310 |
Property History
| Date | Event | Price | Change | Sq Ft Price |
|---|---|---|---|---|
| 05/08/2025 05/08/25 | For Sale | $1,200,000 | -- | $1,478 / Sq Ft |
Purchase History
| Date | Type | Sale Price | Title Company |
|---|---|---|---|
| Quit Claim Deed | $250,000 | None Listed On Document | |
| Quit Claim Deed | -- | None Listed On Document | |
| Quit Claim Deed | -- | None Listed On Document | |
| Interfamily Deed Transfer | $4,000 | None Available | |
| Interfamily Deed Transfer | $38,000 | None Available | |
| Bargain Sale Deed | -- | First Centennial Reno | |
| Bargain Sale Deed | $275,000 | Founders Title Company Of Nv | |
| Deed | $90,000 | Founders Title Co |
Mortgage History
| Date | Status | Loan Amount | Loan Type |
|---|---|---|---|
| Previous Owner | $156,000 | New Conventional | |
| Previous Owner | $182,000 | Unknown | |
| Previous Owner | $206,250 | Negative Amortization | |
| Previous Owner | $72,000 | Seller Take Back |
Similar Homes in Reno, NV
Source: Northern Nevada Regional MLS
MLS Number: 250006005
APN: 010-331-04
- 1550 Swan Cir
- 1555 S Marsh Ave
- 1435 Palisade Dr
- 1495 Lillian Way
- 1304 Clough Rd
- 1780 Fairfield Ave
- 1890 Palisade Dr
- 1901 Marsh Ave
- 1435 Hunter Lake Dr
- 80 Strawberry Ln
- 1510 Mayberry Dr
- 975 Primrose St
- 810 Lahontan Way
- 0 California Ave Unit 250053399
- 0 California Ave Unit 250053123
- 1095 Maplewood Dr
- 2325 Westfield Ave
- 1445 California Ave
- 1120 Monroe St
- 1495 Nixon Ave
- 1300 Clough Rd
- 1530 Allen St
- 612 W Plumb Ln
- 1490 Foster Dr
- 1450 Idlewild Dr
- 730 W Pueblo St
- 728 W Pueblo St
- 1850 Idlewild Dr
- 628 Marsh Ave
- 626 Marsh Ave
- 650 California Ave
- 1 Boyd Place
- 1255 Jones St
- 150 Rissone Ln
- 275 Mark Jeffrey
- 2500 Dickerson Rd
- 2855 Idlewild Dr Unit 226
- 922 Plumas St Unit 2
- 422 California Ave
- 127 1/2 Keystone Ave
