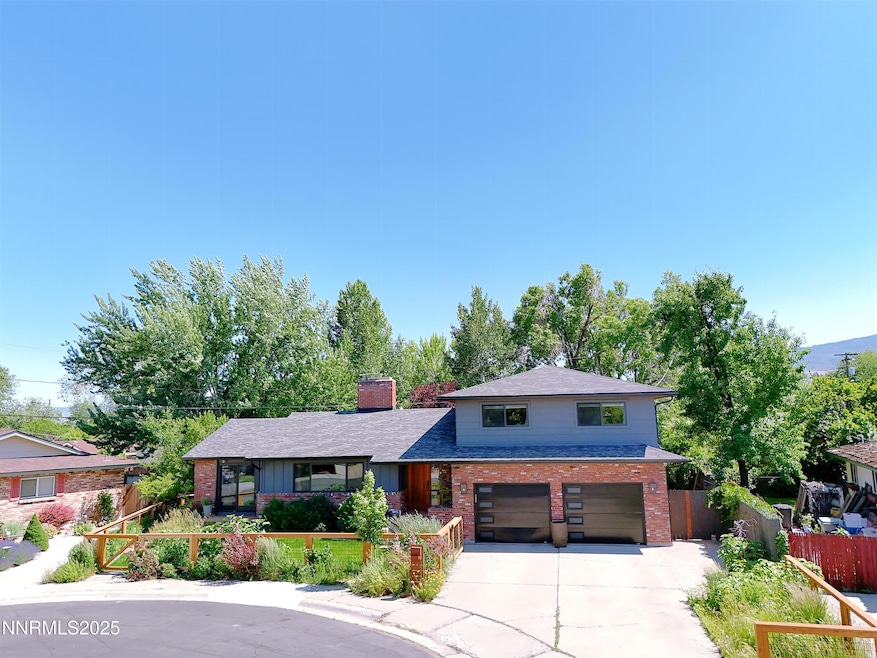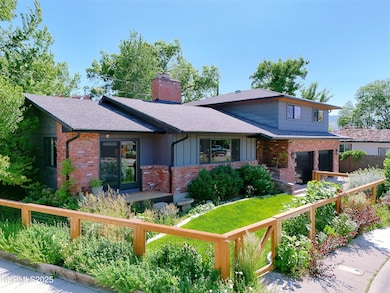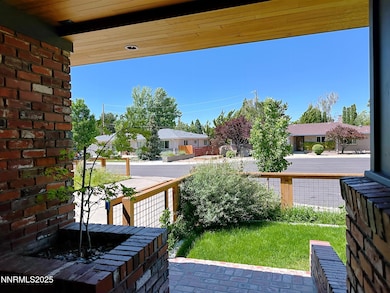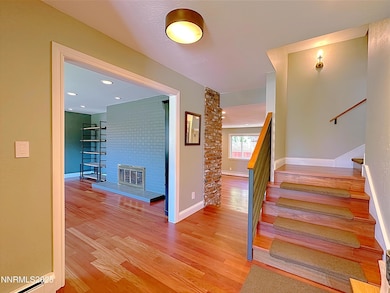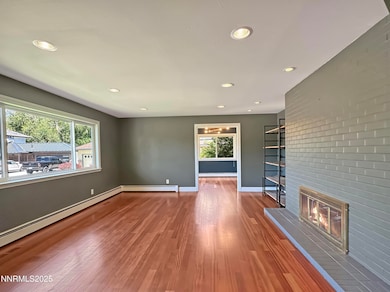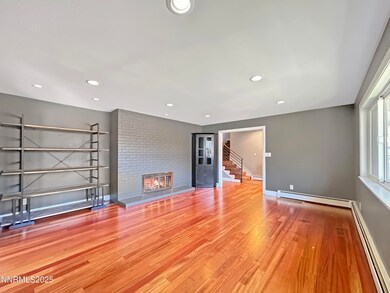
1550 Swan Cir Reno, NV 89509
Hunter Lake NeighborhoodEstimated payment $6,805/month
Highlights
- Wood Flooring
- Great Room with Fireplace
- Home Office
- Jessie Beck Elementary School Rated A-
- No HOA
- Breakfast Area or Nook
About This Home
Tucked away at the end of a quiet cul-de-sac in desirable Southwest Reno, this thoughtfully updated residence blends timeless character with modern sophistication. Originally built in 1968, the home retains its architectural charm while embracing contemporary upgrades completed in 2017. Step inside to discover warm wood flooring and tasteful finishes. One of the home's distinctive features is the thoughtful separation of space between the formal living room and the open-concept great room, connected by a pass-through wood-burning fireplace. This architectural element brings warmth and ambiance while allowing for both intimate and social gatherings. The heart of the home is a thoughtfully designed kitchen featuring a functional layout, stainless steel appliances, and timeless Carrara marble countertops, ideal for both everyday living and entertaining. The three bedrooms are spacious and light-filled, with the addition of a versatile bonus room ideal for a home office, craft space, or creative studio. A separate laundry room adds functionality and everyday ease. The outdoor space is equally captivating with lush mature landscaping framing the home with wildflowers, vibrant shrubs, and a grassy front yard. A charming patio beneath a shade tree offers a serene retreat, enhanced by stylish fencing that adds both function and flair. The two-car garage and home offer generous storage throughout, including an easily accessible, exceptionally clean crawl space. With close proximity to schools, parks, dining, and shopping, this urban contemporary retreat delivers classic comfort with a fresh, modern sensibility in one of Reno's most desirable neighborhoods.
Open House Schedule
-
Friday, July 25, 20254:00 to 7:00 pm7/25/2025 4:00:00 PM +00:007/25/2025 7:00:00 PM +00:00Add to Calendar
-
Saturday, July 26, 20252:00 to 4:00 pm7/26/2025 2:00:00 PM +00:007/26/2025 4:00:00 PM +00:00Add to Calendar
Home Details
Home Type
- Single Family
Est. Annual Taxes
- $2,559
Year Built
- Built in 1968
Lot Details
- 6,621 Sq Ft Lot
- Cul-De-Sac
- Back and Front Yard Fenced
- Landscaped
- Level Lot
- Front and Back Yard Sprinklers
- Sprinklers on Timer
- Property is zoned SF5
Parking
- 2 Car Attached Garage
- Garage Door Opener
Home Design
- Brick Veneer
- Pitched Roof
- Shingle Roof
- Composition Roof
- Wood Siding
- Stick Built Home
Interior Spaces
- 2,253 Sq Ft Home
- 2-Story Property
- Wood Burning Fireplace
- Double Pane Windows
- Vinyl Clad Windows
- Blinds
- Great Room with Fireplace
- Living Room with Fireplace
- Home Office
- Crawl Space
- Fire and Smoke Detector
Kitchen
- Breakfast Area or Nook
- Breakfast Bar
- Built-In Oven
- Gas Cooktop
- Microwave
- Dishwasher
- Disposal
Flooring
- Wood
- Carpet
- Ceramic Tile
Bedrooms and Bathrooms
- 3 Bedrooms
- Dual Sinks
- Primary Bathroom includes a Walk-In Shower
Laundry
- Laundry Room
- Dryer
- Washer
- Laundry Cabinets
- Shelves in Laundry Area
Outdoor Features
- Patio
Schools
- Beck Elementary School
- Swope Middle School
- Reno High School
Utilities
- Refrigerated Cooling System
- Central Air
- Heating System Uses Natural Gas
- Hot Water Heating System
- Natural Gas Connected
- Gas Water Heater
- Internet Available
- Phone Available
- Cable TV Available
Listing and Financial Details
- Assessor Parcel Number 010-331-35
Community Details
Overview
- No Home Owners Association
- Reno Community
- Fairfield Heights Subdivision
- The community has rules related to covenants, conditions, and restrictions
Security
- Card or Code Access
Map
Home Values in the Area
Average Home Value in this Area
Tax History
| Year | Tax Paid | Tax Assessment Tax Assessment Total Assessment is a certain percentage of the fair market value that is determined by local assessors to be the total taxable value of land and additions on the property. | Land | Improvement |
|---|---|---|---|---|
| 2025 | $2,369 | $98,510 | $60,515 | $37,995 |
| 2024 | $2,369 | $92,563 | $55,162 | $37,401 |
| 2023 | $2,196 | $87,883 | $53,200 | $34,683 |
| 2022 | $2,036 | $76,817 | $48,545 | $28,272 |
| 2021 | $1,885 | $62,934 | $35,411 | $27,523 |
| 2020 | $1,771 | $61,222 | $34,214 | $27,008 |
| 2019 | $1,687 | $57,621 | $31,787 | $25,834 |
| 2018 | $1,610 | $49,685 | $24,938 | $24,747 |
| 2017 | $1,546 | $50,685 | $24,938 | $25,747 |
| 2016 | $1,507 | $52,177 | $24,938 | $27,239 |
| 2015 | $1,508 | $44,579 | $16,426 | $28,153 |
| 2014 | $1,464 | $41,412 | $13,433 | $27,979 |
| 2013 | -- | $38,550 | $10,407 | $28,143 |
Property History
| Date | Event | Price | Change | Sq Ft Price |
|---|---|---|---|---|
| 07/18/2025 07/18/25 | For Sale | $1,190,000 | +76.3% | $528 / Sq Ft |
| 09/06/2017 09/06/17 | Sold | $675,000 | 0.0% | $300 / Sq Ft |
| 08/09/2017 08/09/17 | Pending | -- | -- | -- |
| 08/07/2017 08/07/17 | For Sale | $675,000 | -- | $300 / Sq Ft |
Purchase History
| Date | Type | Sale Price | Title Company |
|---|---|---|---|
| Bargain Sale Deed | $675,000 | Acme Title & Escrow Services | |
| Interfamily Deed Transfer | -- | Reliant Title | |
| Interfamily Deed Transfer | -- | First American Title Ins C | |
| Bargain Sale Deed | $462,500 | Stewart Title Of Northern Nv | |
| Interfamily Deed Transfer | -- | Stewart Title Of Northern Nv | |
| Bargain Sale Deed | $202,000 | Stewart Title Northern Nevad |
Mortgage History
| Date | Status | Loan Amount | Loan Type |
|---|---|---|---|
| Previous Owner | $353,600 | New Conventional | |
| Previous Owner | $303,700 | New Conventional | |
| Previous Owner | $339,500 | Unknown | |
| Previous Owner | $40,000 | Credit Line Revolving | |
| Previous Owner | $225,000 | New Conventional | |
| Previous Owner | $191,900 | No Value Available |
Similar Homes in the area
Source: Northern Nevada Regional MLS
MLS Number: 250053299
APN: 010-331-35
- 1550 Mount Rose St
- 1555 S Marsh Ave
- 1495 Lillian Way
- 1435 Palisade Dr
- 1304 Clough Rd
- 1890 Palisade Dr
- 1780 Fairfield Ave
- 1901 Marsh Ave
- 1435 Hunter Lake Dr
- 80 Strawberry Ln
- 1510 Mayberry Dr
- 1445 California Ave
- 1095 Maplewood Dr
- 2325 Westfield Ave
- 2195 W Plumb Ln
- 1725 Aquila Ave
- 0 California Ave Unit 250053123
- 2126 Thomas Jefferson Dr
- 2060 Del Rio Ln
- 1495 Nixon Ave
- 1300 Clough Rd
- 1530 Allen St
- 1490 Foster Dr
- 612 W Plumb Ln
- 1450 Idlewild Dr
- 1850 Idlewild Dr
- 730 W Pueblo St
- 728 W Pueblo St
- 628 Marsh Ave
- 626 Marsh Ave
- 1 Boyd Place
- 650 California Ave
- 1255 Jones St
- 150 Rissone Ln
- 275 Mark Jeffrey
- 2500 Dickerson Rd
- 2855 Idlewild Dr Unit 226
- 127 1/2 Keystone Ave
- 922 Plumas St Unit 2
- 422 California Ave
