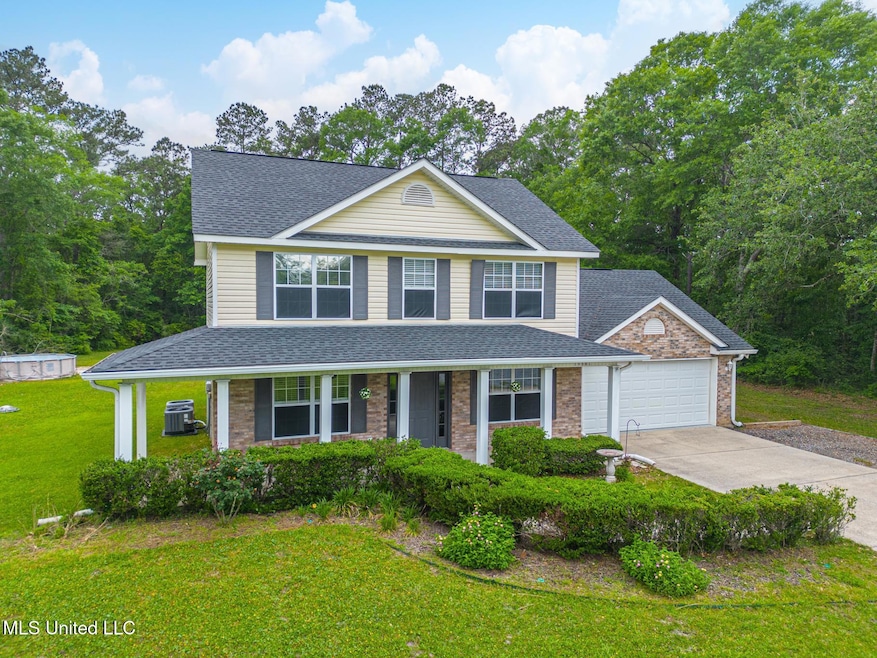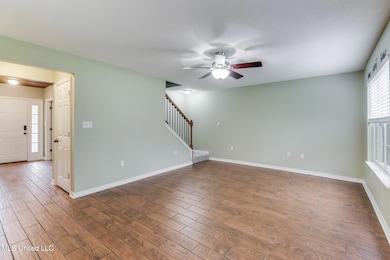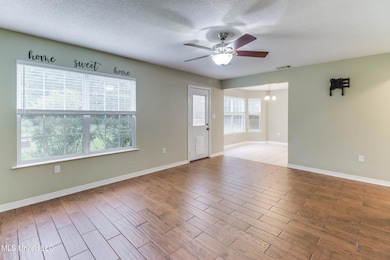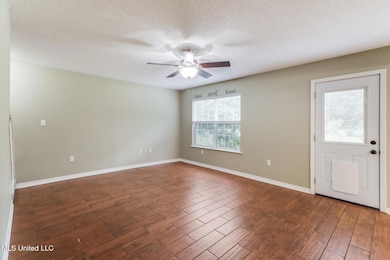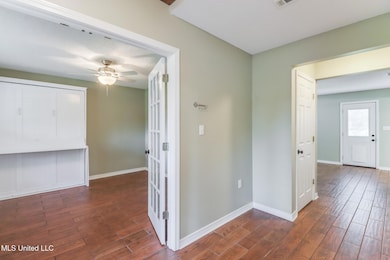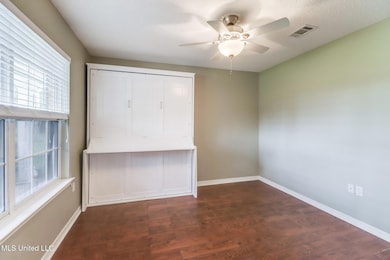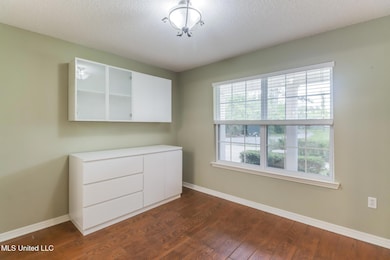
15501 Brodnax Rd Vancleave, MS 39565
Estimated payment $2,173/month
Highlights
- Above Ground Pool
- Wooded Lot
- Granite Countertops
- St Martin East Elementary School Rated A-
- Traditional Architecture
- No HOA
About This Home
Private Retreat on 2.49 Acres - Minutes from Ocean Springs!
Tucked away behind a canopy of trees, this beautifully maintained home offers peaceful, country-style living just minutes from I-10, downtown Ocean Springs, shopping, dining, and more. A curved driveway leads to the inviting front porch—perfect for rocking chairs and morning coffee.
Step inside to discover a bright, open, and airy interior with fresh, soothing paint tones, large windows that bring in natural light, and durable ceramic tile floors with the warm look of wood. The spacious living area flows into a versatile front room—ideal as a home office, playroom, or even a formal dining space.
The kitchen is a true highlight, featuring granite countertops, stainless steel appliances (including refrigerator), updated fixtures, and a cozy dining nook with a bay window overlooking the private backyard. A convenient powder room is located downstairs for guests.
Upstairs, the primary suite offers a relaxing escape with a large ensuite bath that includes a garden tub, separate shower, dual vanities with granite, and a massive walk-in closet. Two additional generously sized bedrooms share a stylish full bath, also with granite finishes. There's also a bonus room that's perfect as a playroom, reading nook, or extra storage space.
Additional features include a large laundry room, an oversized double garage, a storage shed, and two central HVAC systems. The 2.49-acre property provides endless possibilities—gardens, recreational space, or simply room to roam. The roof is just three years old for added peace of mind.
Don't miss your chance to own this private retreat with all the conveniences of town just around the corner. Schedule your private tour today!
Listing Agent
Coldwell Banker Alfonso Realty-Lorraine Rd License #S30047 Listed on: 04/23/2025

Home Details
Home Type
- Single Family
Est. Annual Taxes
- $2,947
Year Built
- Built in 2003
Lot Details
- 2.49 Acre Lot
- Lot Dimensions are 327' x 321' x 324' x 279'
- Back Yard Fenced
- Chain Link Fence
- Wooded Lot
- Garden
- Zoning described as Single Family Residential
Parking
- 2 Car Garage
- Garage Door Opener
- Gravel Driveway
Home Design
- Traditional Architecture
- Brick Exterior Construction
- Slab Foundation
- Architectural Shingle Roof
Interior Spaces
- 2,100 Sq Ft Home
- 2-Story Property
- Ceiling Fan
- Double Pane Windows
- French Doors
- Fire and Smoke Detector
Kitchen
- Breakfast Bar
- Electric Range
- Microwave
- Dishwasher
- Stainless Steel Appliances
- Granite Countertops
- Disposal
Flooring
- Carpet
- Ceramic Tile
Bedrooms and Bathrooms
- 3 Bedrooms
- Double Vanity
- Soaking Tub
- Bathtub Includes Tile Surround
- Separate Shower
Laundry
- Laundry in unit
- Washer and Electric Dryer Hookup
Outdoor Features
- Above Ground Pool
- Patio
- Shed
- Rain Gutters
- Front Porch
Utilities
- Two cooling system units
- Central Heating and Cooling System
- 220 Volts in Kitchen
- Cable TV Available
Community Details
- No Home Owners Association
- Metes And Bounds Subdivision
Listing and Financial Details
- Assessor Parcel Number 0-35-27-110.020
Map
Home Values in the Area
Average Home Value in this Area
Tax History
| Year | Tax Paid | Tax Assessment Tax Assessment Total Assessment is a certain percentage of the fair market value that is determined by local assessors to be the total taxable value of land and additions on the property. | Land | Improvement |
|---|---|---|---|---|
| 2024 | $2,947 | $24,187 | $4,683 | $19,504 |
| 2023 | $2,947 | $24,220 | $4,683 | $19,537 |
| 2022 | $2,872 | $24,219 | $0 | $0 |
| 2021 | $1,839 | $15,502 | $2,498 | $13,004 |
| 2020 | $1,603 | $13,017 | $1,920 | $11,097 |
| 2019 | $1,587 | $13,017 | $1,920 | $11,097 |
| 2018 | $1,617 | $13,017 | $1,920 | $11,097 |
| 2017 | $1,644 | $13,017 | $1,920 | $11,097 |
| 2016 | $1,580 | $13,017 | $1,920 | $11,097 |
| 2015 | $2,145 | $117,100 | $14,950 | $102,150 |
| 2014 | $2,171 | $18,094 | $2,243 | $15,851 |
| 2013 | $1,100 | $12,062 | $1,495 | $10,567 |
Property History
| Date | Event | Price | Change | Sq Ft Price |
|---|---|---|---|---|
| 07/21/2025 07/21/25 | Price Changed | $347,900 | -0.1% | $166 / Sq Ft |
| 07/13/2025 07/13/25 | Price Changed | $348,300 | -0.1% | $166 / Sq Ft |
| 06/30/2025 06/30/25 | Price Changed | $348,800 | 0.0% | $166 / Sq Ft |
| 06/07/2025 06/07/25 | Price Changed | $348,900 | 0.0% | $166 / Sq Ft |
| 05/27/2025 05/27/25 | Price Changed | $349,000 | -1.1% | $166 / Sq Ft |
| 05/06/2025 05/06/25 | Price Changed | $353,000 | -1.4% | $168 / Sq Ft |
| 04/23/2025 04/23/25 | For Sale | $358,000 | +3.8% | $170 / Sq Ft |
| 01/12/2024 01/12/24 | Sold | -- | -- | -- |
| 12/24/2023 12/24/23 | Pending | -- | -- | -- |
| 12/21/2023 12/21/23 | For Sale | $344,900 | +7.8% | $164 / Sq Ft |
| 02/08/2022 02/08/22 | Sold | -- | -- | -- |
| 12/12/2021 12/12/21 | Pending | -- | -- | -- |
| 11/26/2021 11/26/21 | For Sale | $320,000 | -- | $152 / Sq Ft |
Purchase History
| Date | Type | Sale Price | Title Company |
|---|---|---|---|
| Warranty Deed | -- | Pilger Title | |
| Warranty Deed | -- | None Available |
Mortgage History
| Date | Status | Loan Amount | Loan Type |
|---|---|---|---|
| Open | $327,655 | New Conventional | |
| Previous Owner | $194,204 | VA |
Similar Homes in Vancleave, MS
Source: MLS United
MLS Number: 4111057
APN: 0-35-27-110.020
- 0 Dantzler Rd
- 15025 Dantzler Rd
- 15001 Dillon St
- 14972 Custer St
- 0 Theriot Ave
- 14910 Stacey St W Unit A/B
- 14924 Arthur Ave
- 14920 Arthur Ave
- 0 Daisy Vestry Rd
- 9529 Smith Ave
- 9620 Nevada Ave
- 9612 Nevada Ave
- 10356 Shady Pine Dr
- 9205 Daisy Vestry Rd
- 9413 Tucker Rd
- 0 Longwood Cir Unit 4112916
- 0 Longwood Cir Unit 4077406
- 0 Riverside Dr Unit 4075165
- 0 Peapatch Rd
- 3936 David Ln
- 15812 Adam Rd Unit 309
- 9617 Smith Ave Unit B
- 3501 Riverbend Cove
- 2939 Cypress Creek Dr
- 14912 Mallet Rd
- 17012 Sago Dr
- 5515 Quail Creek Cir
- 5065 Fairbury Way
- 15135 Deer Creek Dr Unit A
- 7204 Malibar Ln
- 14510 Lemoyne Blvd
- 15312 Lemoyne Blvd
- 11090 Beverly Rd
- 14801 Lemoyne Blvd
- 16016 Lemoyne Blvd
- 15636 Ollie Ln
- 5282 Overland Dr
- 13913 Ruby Ln
- 6721 Washington Ave
- 10480 Auto Mall Pkwy
