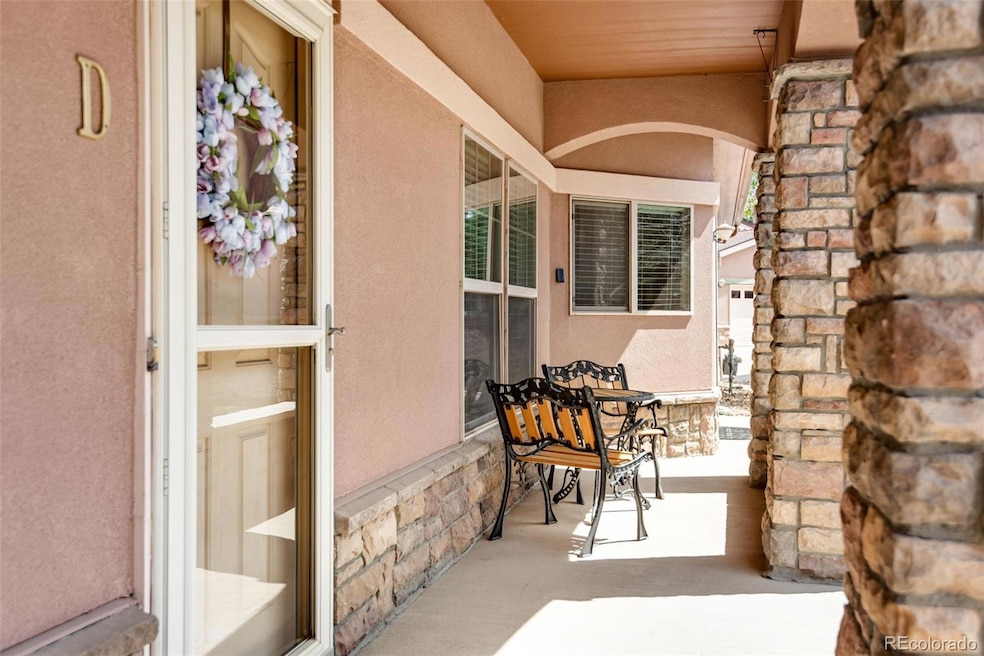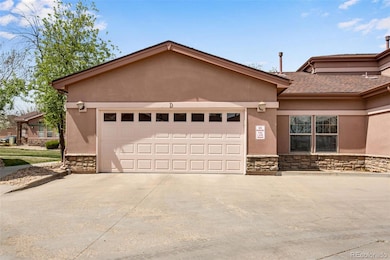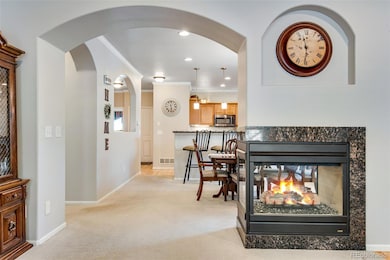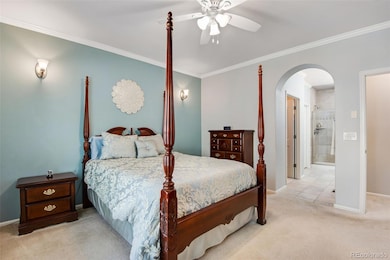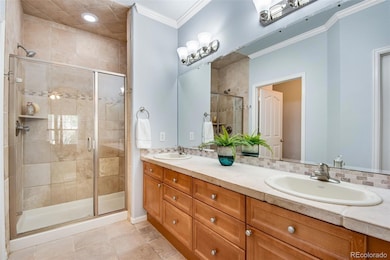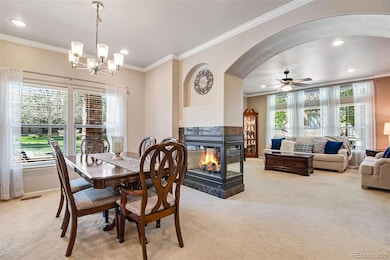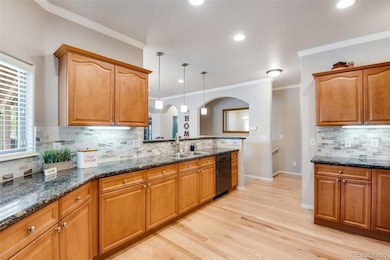15501 E 112th Ave Unit 33D Commerce City, CO 80022
Buffalo Run NeighborhoodEstimated payment $3,276/month
Highlights
- Contemporary Architecture
- End Unit
- Granite Countertops
- Wood Flooring
- High Ceiling
- Covered Patio or Porch
About This Home
New Price, Motivated Seller! Luxury townhome just one minute from Buffalo Run Golf Course! This ranch-style end-unit townhome offers main-level living with upscale finishes and thoughtful design throughout. Ideal for those seeking a low-maintenance lifestyle, the HOA includes lawn care, snow removal, water and building exterior maintenance, plus insurance! Original owners have meticulously cared the home. Enjoy morning coffee in the sunlit kitchen, where rich knotty alder cabinetry, granite countertops, stainless steel appliances, and an upgraded tile backsplash create an inviting space to cook or entertain. The open-concept layout flows seamlessly into the dining and living areas, highlighted by hardwood floors, soaring 9-foot ceilings, and a cozy three-sided fireplace. The spacious primary suite features dual sinks, a walk-in closet, and a spa-like shower. A second bedroom or home office rounds out the main level, designed with wider doorways and zero-step entry points—perfect for ADA accessibility. Downstairs, the fully finished basement with high ceilings expands your living space. Host game nights in the oversized rec room, enjoy drinks at the wet bar, or welcome guests with two additional bedrooms, a full bath, and abundant finished storage. Outdoors, the home faces open green space—perfect to enjoy the front porch—offering rare privacy and peaceful views. Includes an attached 2-car garage, no steps between garage and home, and easy access to E-470, Hwy 85, I-76, and DIA (just 25 minutes to downtown Denver) make this a commuter’s dream. Whether you're looking to relax, travel, or entertain, this beautifully maintained home delivers comfort, style, and unmatched convenience.
Listing Agent
Amy Ryan Group Brokerage Phone: 720-466-3808 License #100041954 Listed on: 04/18/2025
Townhouse Details
Home Type
- Townhome
Est. Annual Taxes
- $3,612
Year Built
- Built in 2004
HOA Fees
Parking
- 2 Car Attached Garage
Home Design
- Contemporary Architecture
- Entry on the 1st floor
- Frame Construction
- Composition Roof
- Stucco
Interior Spaces
- 1-Story Property
- Wet Bar
- Central Vacuum
- High Ceiling
- Gas Fireplace
- Entrance Foyer
- Living Room with Fireplace
- Dining Room
Kitchen
- Oven
- Microwave
- Dishwasher
- Granite Countertops
- Disposal
Flooring
- Wood
- Concrete
- Tile
Bedrooms and Bathrooms
- 4 Bedrooms | 2 Main Level Bedrooms
- Walk-In Closet
- 3 Full Bathrooms
Laundry
- Laundry Room
- Dryer
- Washer
Finished Basement
- Partial Basement
- 2 Bedrooms in Basement
Schools
- Turnberry Elementary School
- Prairie View Middle School
- Prairie View High School
Utilities
- Forced Air Heating and Cooling System
- Humidifier
- Natural Gas Connected
- Gas Water Heater
- Water Softener
- Cable TV Available
Additional Features
- Accessible Approach with Ramp
- Covered Patio or Porch
- End Unit
- Ground Level
Listing and Financial Details
- Exclusions: Seller`s Personal Property.
- Property held in a trust
- Assessor Parcel Number R0161779
Community Details
Overview
- Association fees include insurance, ground maintenance, maintenance structure, snow removal, trash, water
- The Greens At Buffalo Run Association, Phone Number (855) 868-8108
- Msi The Villages At Buffalo Run Association, Phone Number (303) 420-6611
- The Greens At Buffalo Run Subdivision
- Greenbelt
Recreation
- Community Playground
Map
Home Values in the Area
Average Home Value in this Area
Tax History
| Year | Tax Paid | Tax Assessment Tax Assessment Total Assessment is a certain percentage of the fair market value that is determined by local assessors to be the total taxable value of land and additions on the property. | Land | Improvement |
|---|---|---|---|---|
| 2024 | $3,612 | $29,310 | $5,310 | $24,000 |
| 2023 | $3,597 | $32,130 | $4,870 | $27,260 |
| 2022 | $2,951 | $24,250 | $5,000 | $19,250 |
| 2021 | $3,004 | $24,250 | $5,000 | $19,250 |
| 2020 | $2,905 | $24,470 | $5,150 | $19,320 |
| 2019 | $2,906 | $24,470 | $5,150 | $19,320 |
| 2018 | $2,596 | $22,030 | $1,260 | $20,770 |
| 2017 | $2,520 | $22,030 | $1,260 | $20,770 |
| 2016 | $1,656 | $17,900 | $1,390 | $16,510 |
| 2015 | $2,981 | $17,900 | $1,390 | $16,510 |
| 2014 | -- | $12,300 | $1,390 | $10,910 |
Property History
| Date | Event | Price | List to Sale | Price per Sq Ft |
|---|---|---|---|---|
| 09/23/2025 09/23/25 | Price Changed | $450,000 | -2.2% | $170 / Sq Ft |
| 07/30/2025 07/30/25 | Price Changed | $460,000 | -3.2% | $173 / Sq Ft |
| 04/18/2025 04/18/25 | For Sale | $475,000 | -- | $179 / Sq Ft |
Purchase History
| Date | Type | Sale Price | Title Company |
|---|---|---|---|
| Interfamily Deed Transfer | -- | None Available | |
| Interfamily Deed Transfer | -- | Homestead Title | |
| Interfamily Deed Transfer | -- | None Available | |
| Warranty Deed | $279,525 | Security Title | |
| Warranty Deed | $197,740 | Stewart Title |
Mortgage History
| Date | Status | Loan Amount | Loan Type |
|---|---|---|---|
| Open | $79,500 | New Conventional | |
| Closed | $85,000 | Fannie Mae Freddie Mac | |
| Previous Owner | $151,500 | No Value Available |
Source: REcolorado®
MLS Number: 1658217
APN: 1723-05-3-10-083
- 15501 E 112th Ave Unit 4B
- 15501 E 112th Ave Unit 11E
- 15501 E 112th Ave Unit 35B
- 15501 E 112th Ave Unit 20
- 11404 Hannibal St
- 11422 Chambers Dr
- 11447 Jasper St
- 11472 Chambers Dr
- 15524 E 115th Ave
- 15501 Fairway Dr
- 11560 Kalispell St
- 15352 E 117th Ave
- 15372 E 117th Ave
- 16075 E 109th Place
- 15969 E 115th Way
- 15133 E 116th Place
- 16347 E 111th Dr
- 11725 Helena St
- 16362 E 111th Dr
- 11735 Helena St
- 11377 Nucla St
- 16094 E 107th Place
- 14811 E 118th Place
- 16053 E 105th Ct
- 15800 E 121st Ave
- 16371 E 104th Place
- 15411 Village Cir
- 15068 E 103rd Place
- 11039 Rifle Ct
- 16764 E 104th Ave
- 10507 Salida St
- 849 Tarragon Rd
- 5122 Buckwheat Rd
- 13817 E 101st Ave
- 17931 E 106th Place
- 15395 E 99th Ave
- 15625 E 99th Ave
- 10439 Vaughn Way
- 10092 Potomac St
- 10090 Potomac St
