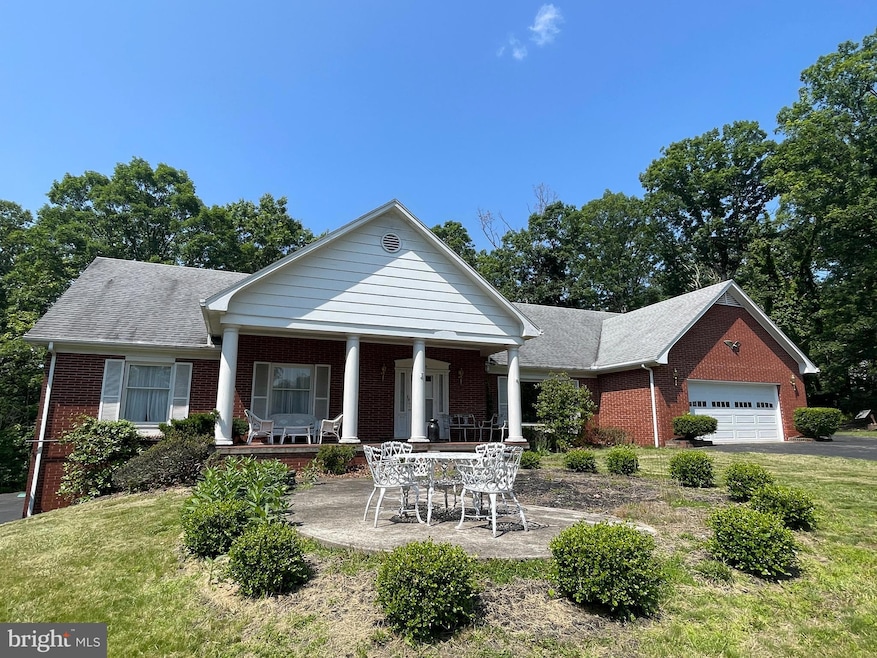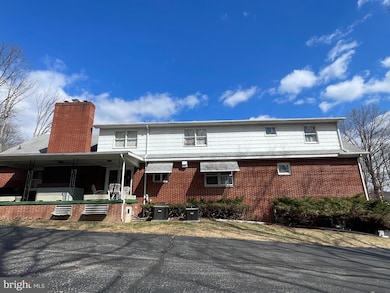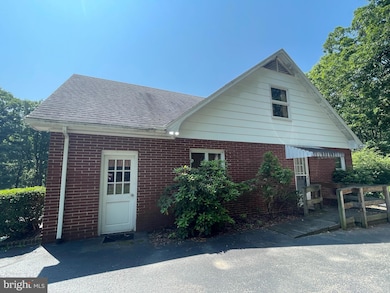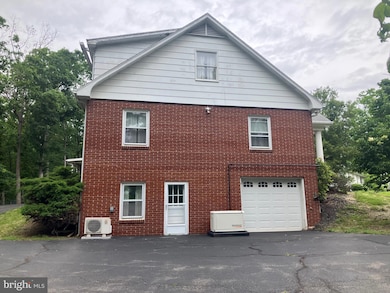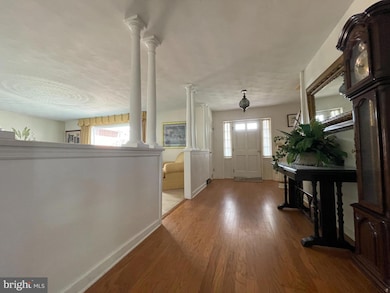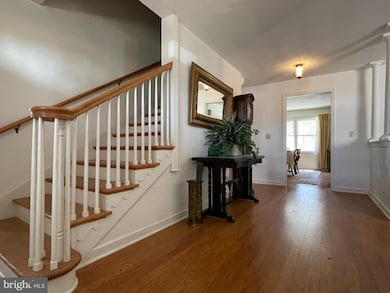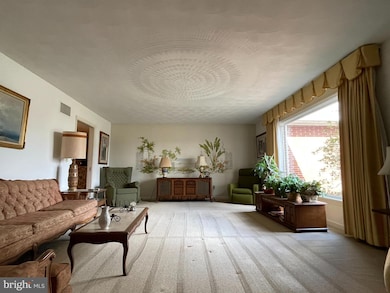
15507 Ivy Ct SW Cumberland, MD 21502
Estimated payment $3,362/month
Highlights
- Cape Cod Architecture
- 3 Car Attached Garage
- Laundry Room
- No HOA
- Living Room
- Entrance Foyer
About This Home
Welcome to your dream home! This charming Cape Cod-style residence, built in 1969, offers a perfect blend of classic architecture and comfort. This home boasts 3,218 square feet of living space +-, providing ample room for relaxation and entertainment. Step inside to discover five spacious bedrooms and two and a half bathrooms, thoughtfully designed to accommodate your lifestyle. The inviting living area features a cozy brick fireplace, perfect for gathering with loved ones on chilly evenings. The full, unfinished basement presents endless possibilities for customization, whether you envision a game room, home gym, or additional storage. There is a paved driveway, an attached garage, and basement garage that accommodates up to three vehicles, The yard offers plenty of space for outdoor activities, gardening, or simply enjoying the fresh air. This home is not just a place to live; it’s a canvas for your future memories. The lot encompassing this home is .52 acre, but wait there are two additional parcels included, a .48 acre lot, and a 2.75 acre lot both adjoining, totaling 3.75 acres! Don’t miss the opportunity to make this delightful property your own—schedule a viewing today and envision the possibilities!
Home Details
Home Type
- Single Family
Est. Annual Taxes
- $3,781
Year Built
- Built in 1969
Lot Details
- 0.52 Acre Lot
- 2.75 ac and .48 ac parcels are included
- Property is in good condition
Parking
- 3 Car Attached Garage
- 6 Driveway Spaces
- Front Facing Garage
Home Design
- Cape Cod Architecture
- Brick Exterior Construction
- Block Foundation
- Shingle Roof
Interior Spaces
- Property has 1.5 Levels
- Brick Fireplace
- Entrance Foyer
- Family Room
- Living Room
- Dining Room
- Unfinished Basement
- Basement Fills Entire Space Under The House
- Laundry Room
Bedrooms and Bathrooms
Utilities
- Forced Air Heating and Cooling System
- Natural Gas Water Heater
Community Details
- No Home Owners Association
- Bel Air Subdivision
Listing and Financial Details
- Assessor Parcel Number 0107024932
Map
Home Values in the Area
Average Home Value in this Area
Tax History
| Year | Tax Paid | Tax Assessment Tax Assessment Total Assessment is a certain percentage of the fair market value that is determined by local assessors to be the total taxable value of land and additions on the property. | Land | Improvement |
|---|---|---|---|---|
| 2024 | $3,898 | $322,967 | $0 | $0 |
| 2023 | $3,241 | $298,133 | $0 | $0 |
| 2022 | $3,299 | $273,300 | $40,900 | $232,400 |
| 2021 | $3,258 | $272,400 | $0 | $0 |
| 2020 | $3,277 | $271,500 | $0 | $0 |
| 2019 | $3,237 | $270,600 | $40,900 | $229,700 |
| 2018 | $2,556 | $270,600 | $40,900 | $229,700 |
| 2017 | $3,490 | $270,600 | $0 | $0 |
| 2016 | -- | $291,300 | $0 | $0 |
| 2015 | -- | $291,300 | $0 | $0 |
| 2014 | -- | $291,300 | $0 | $0 |
Property History
| Date | Event | Price | Change | Sq Ft Price |
|---|---|---|---|---|
| 04/01/2025 04/01/25 | For Sale | $550,000 | -- | $171 / Sq Ft |
Purchase History
| Date | Type | Sale Price | Title Company |
|---|---|---|---|
| Deed | -- | None Listed On Document | |
| Deed | -- | None Available |
Mortgage History
| Date | Status | Loan Amount | Loan Type |
|---|---|---|---|
| Open | $135,000 | Credit Line Revolving |
Similar Homes in Cumberland, MD
Source: Bright MLS
MLS Number: MDAL2011314
APN: 07-024932
- 15421 Shamrock Rd SW
- 14605 Mcgill Dr SW
- 14600 Barton Blvd SW
- 15411 Shamrock Rd SW
- 14248 Cunningham Dr SW
- 15606 Winslow St SW
- 14312 Niners Ln SW
- 11813 Illinois Ave
- 13815 Brant Rd SW
- 14801 Connecticut Ave
- 13704 Fir Tree Ln
- 13709 Fir Tree Ln
- 14609 Ethridge St
- 0 Fir Tree Ln Unit MDAL2012106
- 14620 Redwood St
- 13512 Nee Weaver Ave
- 16334 Laurelhurst Blvd
- 14526 Mcmullen Hwy SW
- 0 Oakwood St
- 12706 Darrows Ave
- 7047 Greene Gables Dr
- 143 Washington St Unit C
- 191 Park Ave
- 34 Mc Culloh St Unit 1
- 84 Bowery St Unit 1
- 309 Arch St
- 115 E Main St
- 83 Beall St
- 14 W Main St Unit 5
- 736 Maryland Ave
- 623 Columbia Ave Unit C
- 311 Columbia St Unit 10
- 311 Columbia St Unit 3
- 302 Decatur St Unit . 2
- 229 Baltimore Ave
- 903 Harding Ave
- 1939 Frederick St Unit 1
- 1 Armstrong St
- 75 S Mineral St Unit B
- 84 Ashfield St Unit One
