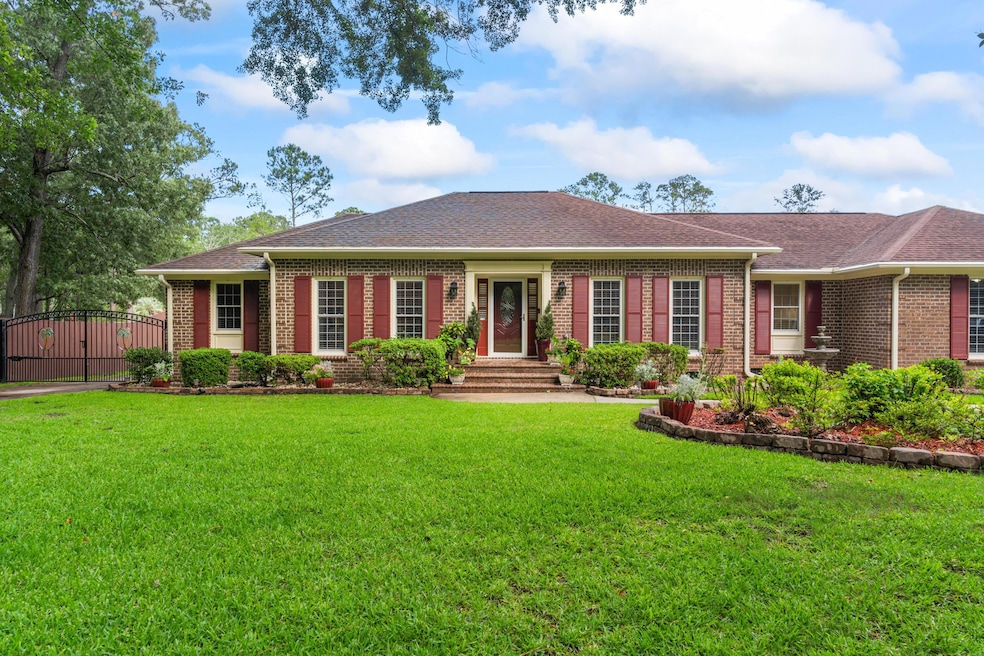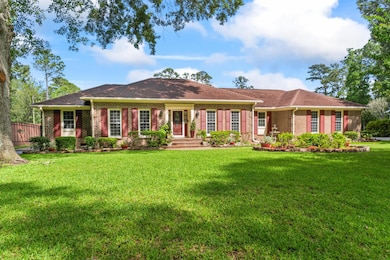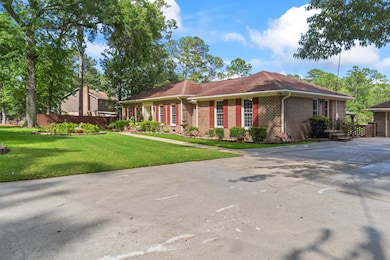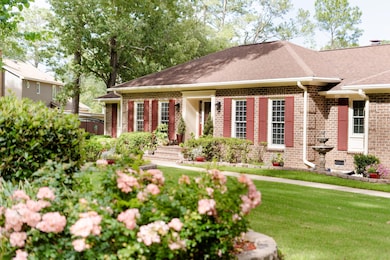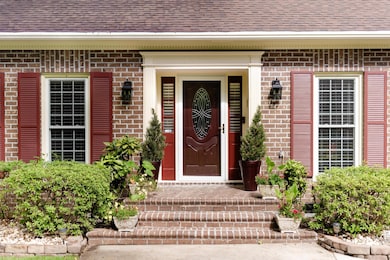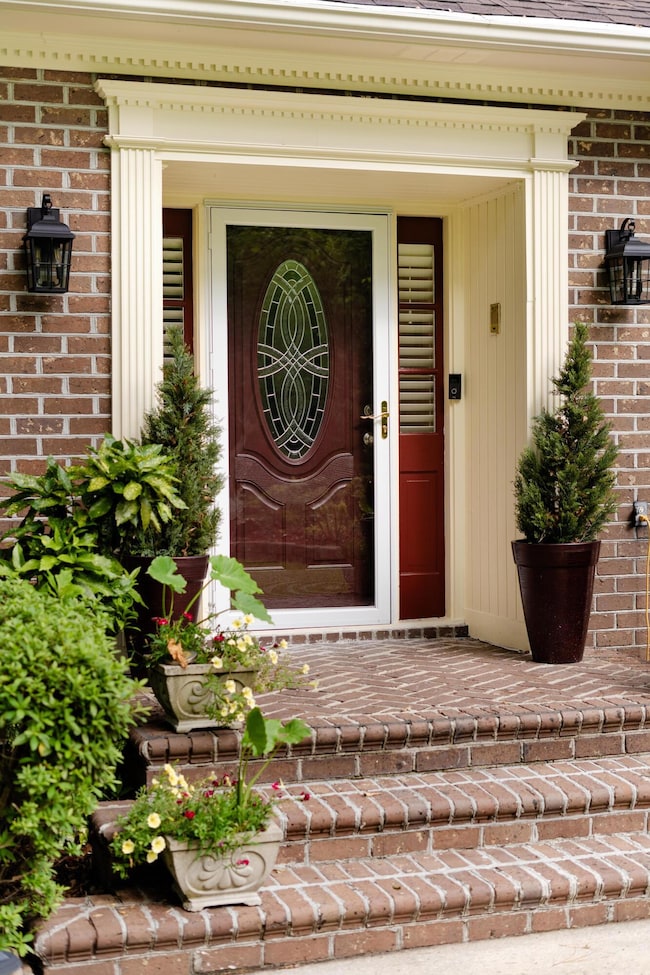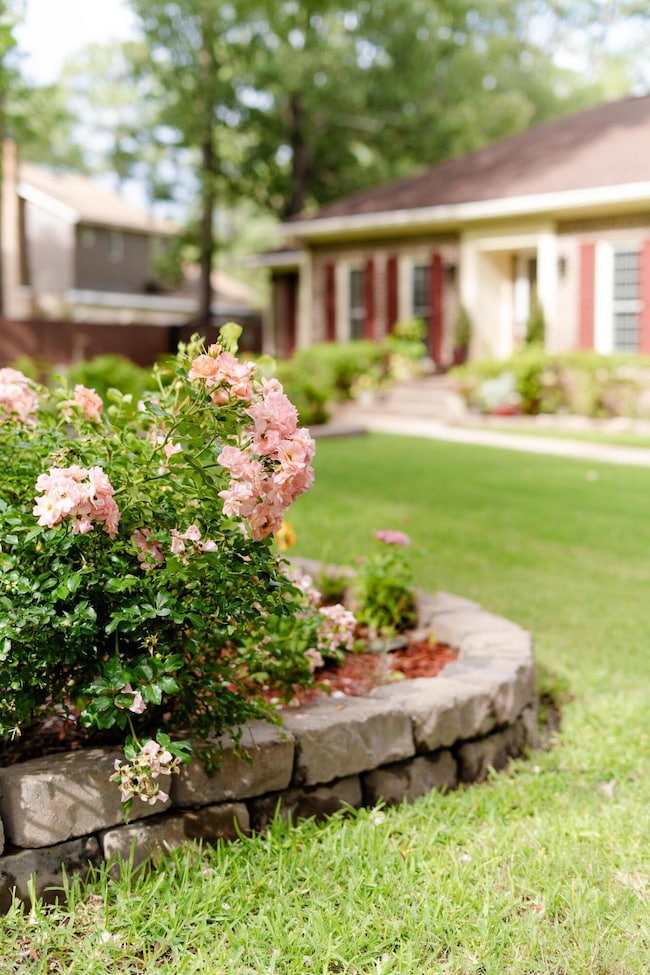
1551 Hutton Place Charleston, SC 29407
Estimated payment $8,413/month
Highlights
- Traditional Architecture
- Sun or Florida Room
- Laundry Room
- Wood Flooring
- Patio
- Kitchen Island
About This Home
Welcome to this beautifully updated 4-bedroom, 3 full bathroom home that combines modern comfort with exceptional space and versatility. Nestled on over half an acre, this property offers the perfect balance of privacy and convenience. Inside, you'll find two luxurious primary suites, perfect for a mother-in-law suite or hosting guests. One of the original bedrooms has been thoughtfully converted into an expansive walk-in closet, creating a dream setup for wardrobe lovers or anyone needing additional storage. There are 2 detached garages, one being a climate-controlled 6-car garage that provides plenty of room for vehicles, hobbies, or a workshop. This home is truly move-in ready and built for both relaxation and entertaining! Schedule a tour today.
Home Details
Home Type
- Single Family
Est. Annual Taxes
- $1,552
Year Built
- Built in 1973
Parking
- 7 Car Garage
Home Design
- Traditional Architecture
- Brick Exterior Construction
- Asphalt Roof
Interior Spaces
- 2,900 Sq Ft Home
- 1-Story Property
- Smooth Ceilings
- Den with Fireplace
- Sun or Florida Room
- Wood Flooring
- Crawl Space
Kitchen
- Gas Range
- <<microwave>>
- Dishwasher
- Kitchen Island
Bedrooms and Bathrooms
- 4 Bedrooms
- 3 Full Bathrooms
Laundry
- Laundry Room
- Dryer
- Washer
Schools
- Springfield Elementary School
- C E Williams Middle School
- West Ashley High School
Utilities
- Central Air
- Heating Available
Additional Features
- Patio
- 0.58 Acre Lot
Map
Home Values in the Area
Average Home Value in this Area
Tax History
| Year | Tax Paid | Tax Assessment Tax Assessment Total Assessment is a certain percentage of the fair market value that is determined by local assessors to be the total taxable value of land and additions on the property. | Land | Improvement |
|---|---|---|---|---|
| 2023 | $1,552 | $8,590 | $0 | $0 |
| 2022 | $1,460 | $8,590 | $0 | $0 |
| 2021 | $1,507 | $8,590 | $0 | $0 |
| 2020 | $1,524 | $8,590 | $0 | $0 |
| 2019 | $1,283 | $7,210 | $0 | $0 |
| 2017 | $1,510 | $9,210 | $0 | $0 |
| 2016 | $1,451 | $9,210 | $0 | $0 |
| 2015 | $1,465 | $9,210 | $0 | $0 |
| 2014 | $1,499 | $0 | $0 | $0 |
| 2011 | -- | $0 | $0 | $0 |
Property History
| Date | Event | Price | Change | Sq Ft Price |
|---|---|---|---|---|
| 06/19/2025 06/19/25 | For Sale | $1,499,999 | -- | $517 / Sq Ft |
Mortgage History
| Date | Status | Loan Amount | Loan Type |
|---|---|---|---|
| Closed | $220,500 | New Conventional |
Similar Homes in the area
Source: CHS Regional MLS
MLS Number: 25017082
APN: 353-11-00-006
- 1541 Hutton Place
- 1522 N Pinebark Ln
- 1866 Ashley Hall Rd
- 1833 Saint Julian Dr
- 1527 S Pinebark Ln
- 1528 Hurtes Island Dr
- 1516 N Avalon Cir
- 1746 E Avalon Cir
- 1552 N Avalon Cir
- 7 Lavington Rd
- 1523 N Avalon Cir
- 1539 N Avalon Cir
- 1537 N Avalon Cir
- 1533 N Avalon Cir
- 4021 Kaolin St
- 195 Ashley Hall Plantation Rd
- 1789 Balfoure Dr
- 1422 Alden Dr
- 4029 Kaolin St
- 1847 Mepkin Rd
- 1864 Christian Rd
- 1523 N Avalon Cir Unit C
- 1724 Ashley Hall Rd Unit N
- 1532 Joan St
- 1735 Boone Hall Dr
- 1725-1755 Ashley Hall Rd
- 1412 River Front Dr
- 1721 Ashley Hall Rd
- 1704 N Woodmere Dr
- 9 Stallion Ct
- 1934 Ivy Hall Rd
- 1800 William Kennerty Dr
- 311 Royal Palm Blvd
- 78 Ashley Hall Plantation Rd
- 1334 Manor Blvd
- 1742 Sam Rittenberg Blvd
- 1 Westchase Dr
- 2222 Ashley River Rd
- 1871 Ashley River Rd
- 1740 Pinecrest Rd Unit A
