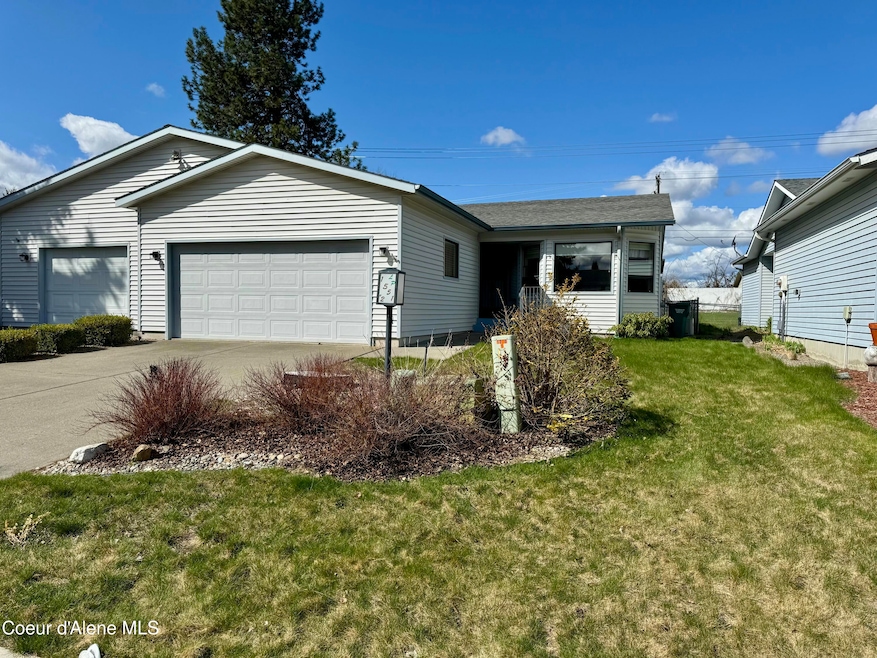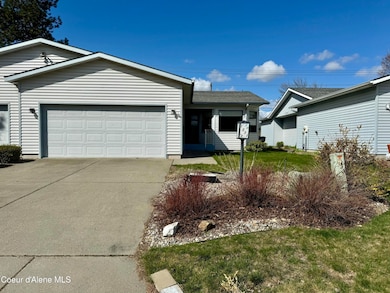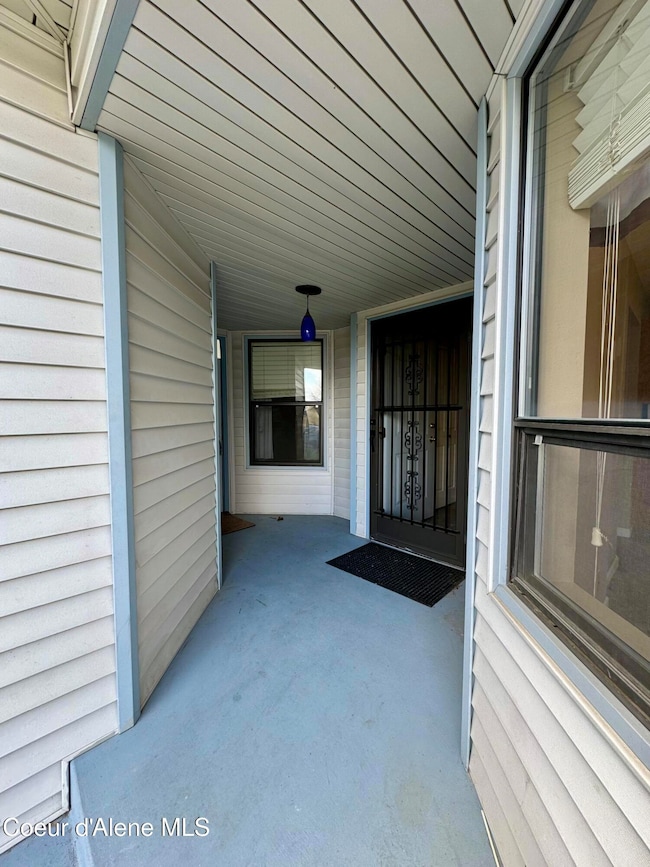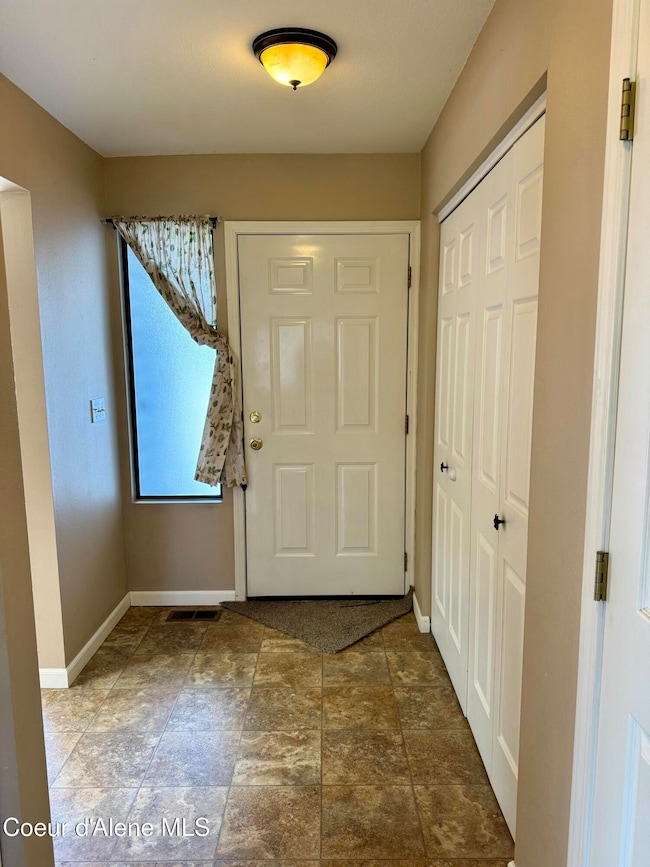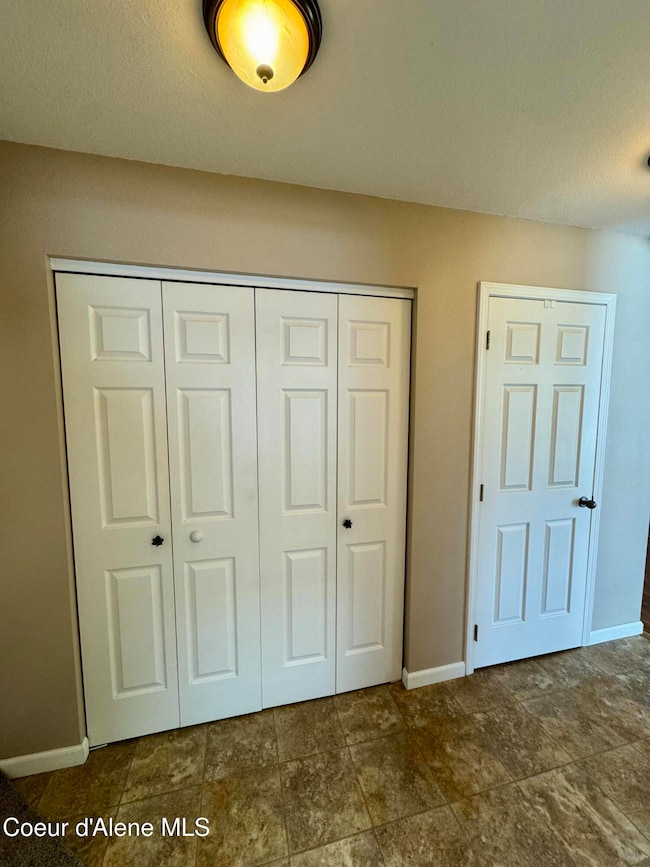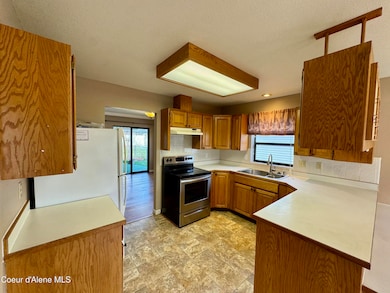
1551 W Woodlawn Dr Unit 2 Hayden, ID 83835
Estimated payment $2,184/month
Highlights
- Senior Community
- Territorial View
- Covered patio or porch
- Primary Bedroom Suite
- Lawn
- Attached Garage
About This Home
Turnkey patio home inside amazing Leisure Park. New Furnace in 2024. New carpet in bedrooms 2025. A/C. 2 CAR GARAGE. Great storage throughout. Nice size kitchen with large nook area. Large covered patio facing the common area. Fully fenced. Great floor plan. The 2 bedrooms are good-sized and on opposite ends of the house. No neighbor behind. Enjoy the quiet and peace of mind that Leisure Park provides!
Home Details
Home Type
- Single Family
Est. Annual Taxes
- $925
Year Built
- Built in 1989
Lot Details
- 3,920 Sq Ft Lot
- Property is Fully Fenced
- Landscaped
- Level Lot
- Front and Back Yard Sprinklers
- Lawn
- Property is zoned Res/PUD, Res/PUD
HOA Fees
- $115 Monthly HOA Fees
Parking
- Attached Garage
Home Design
- Patio Home
- Concrete Foundation
- Frame Construction
- Shingle Roof
- Composition Roof
- Vinyl Siding
Interior Spaces
- 1,299 Sq Ft Home
- Territorial Views
- Crawl Space
Kitchen
- Electric Oven or Range
- Dishwasher
- Disposal
Flooring
- Carpet
- Laminate
Bedrooms and Bathrooms
- 2 Main Level Bedrooms
- Primary Bedroom Suite
- 2 Bathrooms
Laundry
- Electric Dryer
- Washer
Outdoor Features
- Covered patio or porch
- Rain Gutters
Utilities
- Forced Air Heating and Cooling System
- Heating System Uses Natural Gas
- Gas Available
- Gas Water Heater
- Community Sewer or Septic
- High Speed Internet
- Internet Available
- Cable TV Available
Community Details
- Senior Community
- Association fees include water
- Leisure Park Association
- Leisure Park/Village Subdivision
Listing and Financial Details
- Assessor Parcel Number H5910005005B
Map
Home Values in the Area
Average Home Value in this Area
Tax History
| Year | Tax Paid | Tax Assessment Tax Assessment Total Assessment is a certain percentage of the fair market value that is determined by local assessors to be the total taxable value of land and additions on the property. | Land | Improvement |
|---|---|---|---|---|
| 2024 | $925 | $332,764 | $90,000 | $242,764 |
| 2023 | $925 | $355,213 | $100,000 | $255,213 |
| 2022 | $1,105 | $366,437 | $105,000 | $261,437 |
| 2021 | $985 | $255,726 | $90,000 | $165,726 |
| 2020 | $1,053 | $223,916 | $85,000 | $138,916 |
| 2019 | $1,865 | $210,440 | $86,100 | $124,340 |
| 2018 | $1,934 | $195,390 | $82,000 | $113,390 |
| 2017 | $1,733 | $162,510 | $58,500 | $104,010 |
| 2016 | $1,604 | $143,670 | $45,000 | $98,670 |
| 2015 | $1,613 | $141,420 | $50,050 | $91,370 |
| 2013 | $1,476 | $120,210 | $38,500 | $81,710 |
Property History
| Date | Event | Price | Change | Sq Ft Price |
|---|---|---|---|---|
| 07/17/2025 07/17/25 | Price Changed | $359,999 | -1.4% | $277 / Sq Ft |
| 04/10/2025 04/10/25 | For Sale | $365,000 | -- | $281 / Sq Ft |
Purchase History
| Date | Type | Sale Price | Title Company |
|---|---|---|---|
| Warranty Deed | -- | Kootenai County Title Co |
Mortgage History
| Date | Status | Loan Amount | Loan Type |
|---|---|---|---|
| Open | $182,325 | Adjustable Rate Mortgage/ARM |
Similar Homes in the area
Source: Coeur d'Alene Multiple Listing Service
MLS Number: 25-3237
APN: H5910005005B
- 1557 W Woodlawn Dr Unit 2
- 8705 N Ramsey Rd
- 1362 W Tanglewood Ct
- 1293 W Linwood Dr
- 1428 W Heron Ave
- 1405 W Tanager Ave
- 1173 W Heron Ave
- 8557 N Retirewood Ct
- 1790 Bounty Loop
- 2101 W Bordeaux Ave
- 1053 W Heron Ave
- 9147 N Entiate Dr
- 8309 N Vantage Dr
- 9137 N Raintree Ln
- 9178 N Entiate Dr
- 8938 N Mac Arthur Way
- 9151 N Raintree Ln
- 945 W Woodlawn Dr
- 941 W Woodlawn Dr
- 1877 W Orchard Ave
- 1586 W Switchgrass Ln
- 7534 N Culture Way
- 6814 N Pinegrove Dr
- 1681 W Pampas Ln
- 2001 W Voltaire Way
- 969 W Willow Lake Loop
- 8207 N Ridgewood Dr
- 2805 W Dumont Dr
- 4010 W Trafford Ln
- 25 E Maryanna Ln
- 4163 W Dunkirk Ave
- 2275 W Freeland Dr
- 4569 N Driver Ln
- 3825 N Ramsey Rd
- 574 W Mogul Loop
- 11459 N Trafalgar St
- 499 E Dragonfly Dr
- 3594 N Cederblom
- 4178 N Honeysuckle Dr
- 3202-3402 E Fairway Dr
