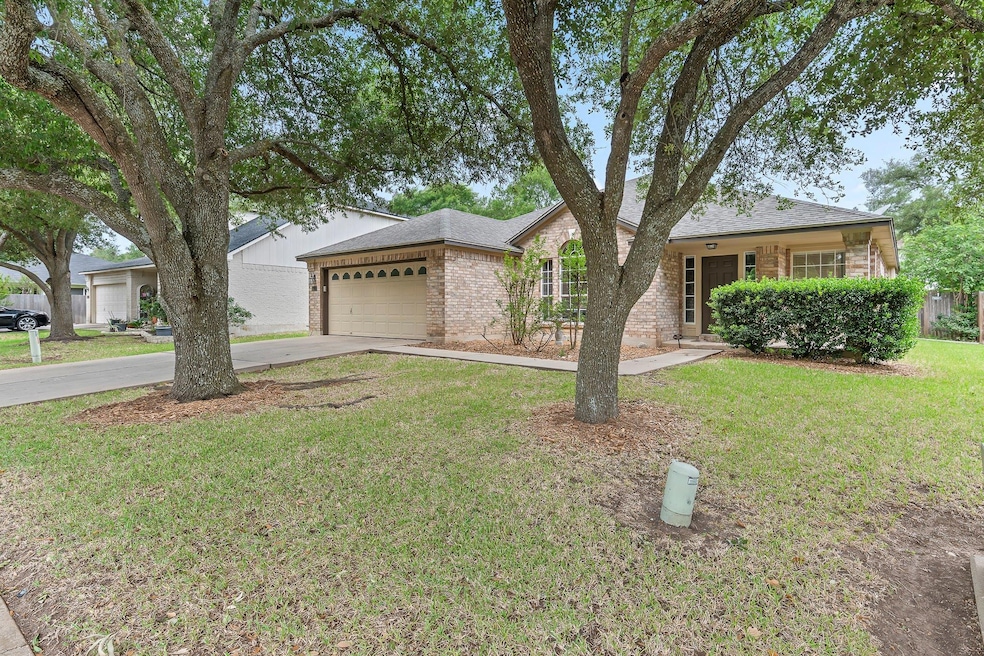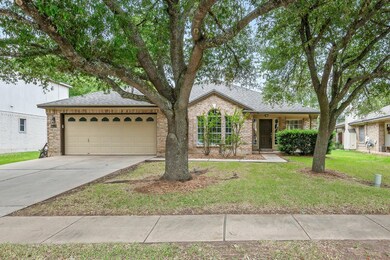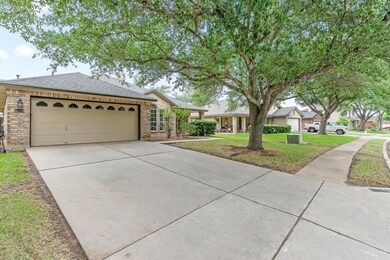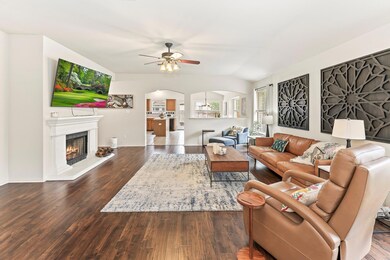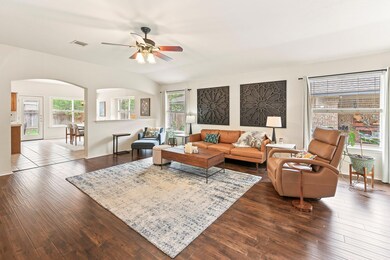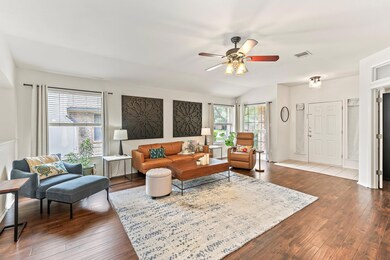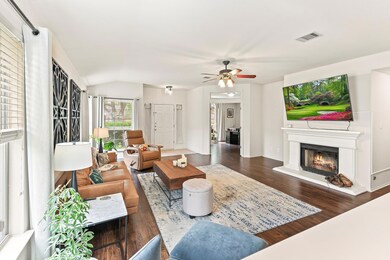
15514 Cadoz Dr Austin, TX 78728
Wells Branch NeighborhoodEstimated payment $3,233/month
Highlights
- Open Floorplan
- High Ceiling
- Porch
- Deerpark Middle School Rated A-
- No HOA
- 2 Car Attached Garage
About This Home
Nestled in the heart of Austin, Texas, this 3 bedroom, 2 bath, separate office and 2 car garage single-family residence is ready to welcome its residents. The living room serves as a central gathering space, enhanced by a fireplace that provides warmth and the high ceilings create an airy, open ambiance. The kitchen is equipped with shaker cabinets that offer ample storage, a large breakfast bar that provides plenty of counter space for meal preparation and a backsplash that adds a stylish accent. The primary bathroom provides a serene and private experience, featuring a double vanity that offers plenty of space and a walk in shower. This single-family residence also features a porch, a laundry room, a patio, and a large fenced backyard. The residence was built in 1998 and has one story. This is an opportunity to establish yourself in a comfortable, well-appointed home that is designed for relaxation and enjoyment. No carpet. Located near shopping, major roadways, schools and a short drive to downtown Austin. This home is located in Round Rock ISD and also benefits from Wells Branch MUD amenities including parks, trails, pool and Recreation Center.
Listing Agent
Pure Realty Brokerage Phone: (512) 215-1737 License #0502775 Listed on: 05/02/2025

Home Details
Home Type
- Single Family
Est. Annual Taxes
- $8,225
Year Built
- Built in 1998
Lot Details
- 6,678 Sq Ft Lot
- East Facing Home
- Privacy Fence
- Wood Fence
- Sprinkler System
Parking
- 2 Car Attached Garage
- Front Facing Garage
- Single Garage Door
- Garage Door Opener
- Additional Parking
Home Design
- Brick Exterior Construction
- Slab Foundation
- Composition Roof
- HardiePlank Type
Interior Spaces
- 2,046 Sq Ft Home
- 1-Story Property
- Open Floorplan
- High Ceiling
- Ceiling Fan
- Window Treatments
- Family Room with Fireplace
- Fire and Smoke Detector
Kitchen
- Eat-In Kitchen
- Breakfast Bar
- Gas Range
- Free-Standing Range
- Dishwasher
- Kitchen Island
Flooring
- Laminate
- Tile
Bedrooms and Bathrooms
- 3 Main Level Bedrooms
- Walk-In Closet
- 2 Full Bathrooms
- Double Vanity
- Garden Bath
- Separate Shower
Outdoor Features
- Porch
Schools
- Joe Lee Johnson Elementary School
- Chisholm Trail Middle School
- Mcneil High School
Utilities
- Central Heating and Cooling System
- ENERGY STAR Qualified Water Heater
- Cable TV Available
Listing and Financial Details
- Assessor Parcel Number 02781801410000
- Tax Block B
Community Details
Overview
- No Home Owners Association
- Willow Run Sec 06 Subdivision
Recreation
- Trails
Map
Home Values in the Area
Average Home Value in this Area
Tax History
| Year | Tax Paid | Tax Assessment Tax Assessment Total Assessment is a certain percentage of the fair market value that is determined by local assessors to be the total taxable value of land and additions on the property. | Land | Improvement |
|---|---|---|---|---|
| 2023 | $8,225 | $491,433 | $275,000 | $216,433 |
| 2022 | $10,695 | $544,079 | $275,000 | $269,079 |
| 2021 | $7,995 | $367,140 | $75,000 | $292,140 |
| 2020 | $7,607 | $332,533 | $75,000 | $257,533 |
| 2018 | $7,424 | $314,399 | $75,000 | $239,399 |
| 2017 | $7,026 | $290,811 | $75,000 | $215,811 |
| 2016 | $6,404 | $265,031 | $40,000 | $225,031 |
| 2015 | $4,609 | $233,826 | $40,000 | $193,826 |
| 2014 | $4,609 | $205,720 | $0 | $0 |
Property History
| Date | Event | Price | Change | Sq Ft Price |
|---|---|---|---|---|
| 07/03/2025 07/03/25 | Price Changed | $460,000 | -0.5% | $225 / Sq Ft |
| 06/12/2025 06/12/25 | Price Changed | $462,500 | -0.5% | $226 / Sq Ft |
| 05/02/2025 05/02/25 | For Sale | $465,000 | +1.2% | $227 / Sq Ft |
| 01/30/2024 01/30/24 | Sold | -- | -- | -- |
| 01/06/2024 01/06/24 | For Sale | $459,500 | 0.0% | $225 / Sq Ft |
| 11/07/2023 11/07/23 | Off Market | -- | -- | -- |
| 10/08/2023 10/08/23 | Pending | -- | -- | -- |
| 09/29/2023 09/29/23 | Price Changed | $459,500 | -1.2% | $225 / Sq Ft |
| 07/27/2023 07/27/23 | For Sale | $465,000 | 0.0% | $227 / Sq Ft |
| 07/01/2022 07/01/22 | Rented | $2,300 | 0.0% | -- |
| 06/29/2022 06/29/22 | Under Contract | -- | -- | -- |
| 06/20/2022 06/20/22 | For Rent | $2,300 | +27.8% | -- |
| 12/01/2018 12/01/18 | Rented | $1,800 | 0.0% | -- |
| 11/19/2018 11/19/18 | Under Contract | -- | -- | -- |
| 10/31/2018 10/31/18 | For Rent | $1,800 | +2.9% | -- |
| 01/15/2018 01/15/18 | Rented | $1,750 | -2.8% | -- |
| 10/21/2017 10/21/17 | For Rent | $1,800 | -- | -- |
Purchase History
| Date | Type | Sale Price | Title Company |
|---|---|---|---|
| Deed | -- | Independence Title | |
| Vendors Lien | -- | -- | |
| Interfamily Deed Transfer | -- | -- | |
| Vendors Lien | -- | Travis Title Co |
Mortgage History
| Date | Status | Loan Amount | Loan Type |
|---|---|---|---|
| Open | $429,875 | New Conventional | |
| Previous Owner | $70,317 | New Conventional | |
| Previous Owner | $140,800 | No Value Available | |
| Previous Owner | $29,934 | Credit Line Revolving | |
| Previous Owner | $119,428 | FHA |
Similar Homes in Austin, TX
Source: Unlock MLS (Austin Board of REALTORS®)
MLS Number: 7111908
APN: 371051
- 15433 Ozone Place
- 15413 Ozone Place
- 4125 Licorice Ln
- 15406 Ecorio Dr
- 15737 Cadoz Dr
- 3528 Ruby Red Dr
- 104 Kulmbacher Dr
- 3621 Roller Crossing
- 633 Weizenbock Ln
- 3401 Kissman Dr
- 3800 Bristol Motor Pass
- 15806 Celosia St
- 3209 Maysilee St
- 3304 Beryl Woods Ln
- 16020 Mcaloon Way
- 3101 Maysilee St
- 3003 Salvidar Bend
- 16021 Remington Reserve Way
- 3025 Lions Tail St
- 2804 Mary Elizabeth Dr
- 15450 Farm To Market Rd 1325 Unit 1032.1405401
- 15450 Farm To Market Rd 1325 Unit 2635.1405405
- 15450 Farm To Market Rd 1325 Unit 1332.1405408
- 15450 Farm To Market Rd 1325 Unit 1133.1405406
- 15450 Farm To Market Rd 1325 Unit 1535.1405413
- 15450 Farm To Market Rd 1325 Unit 1033.1405407
- 15450 Farm To Market Rd 1325 Unit 2527.1405402
- 15450 Farm To Market Rd 1325 Unit 1822.1405403
- 15450 Farm To Market Rd 1325 Unit 2038.1405412
- 15450 Farm To Market Rd 1325 Unit 2235.1405404
- 15450 Farm To Market Rd 1325 Unit 1826.1405410
- 15321 Ozone Place
- 15316 Ecorio Dr
- 15301 Ecorio Dr
- 3514 Ruby Red Dr
- 332 Leipziger Dr
- 504 Ayinger Ln
- 3620 Roller Crossing
- 3520 Bratton Ridge Crossing
- 3401 Ruby Red Dr
