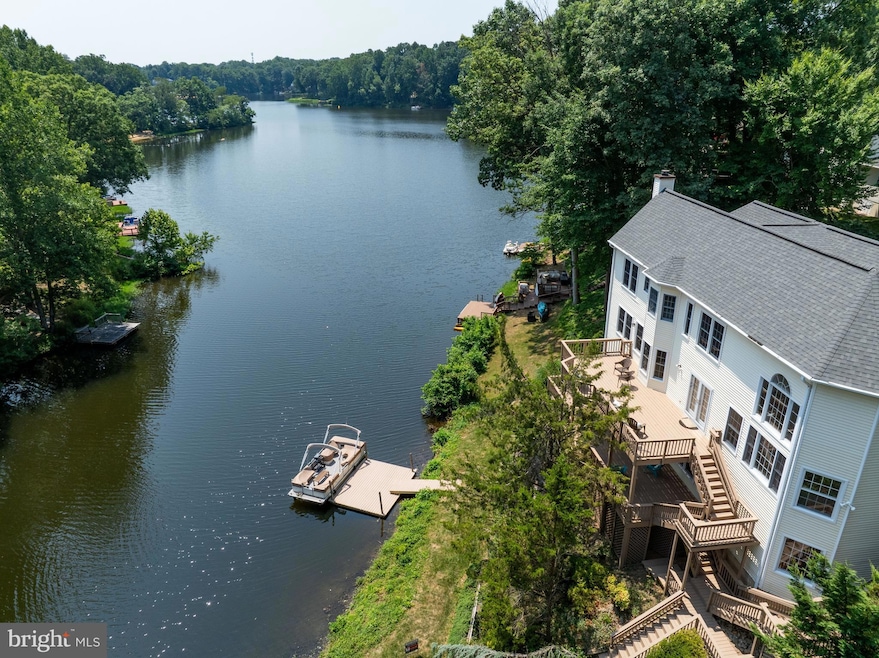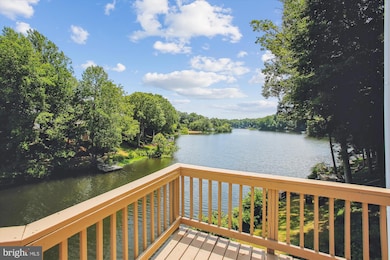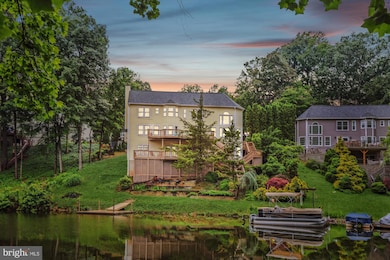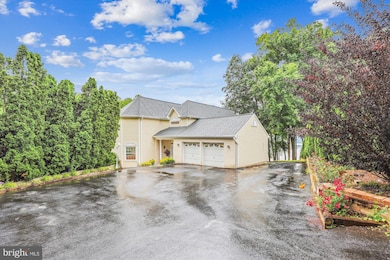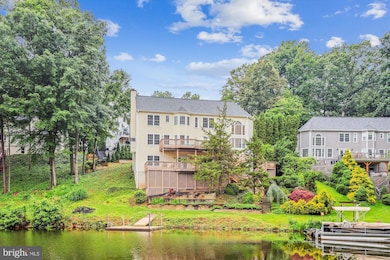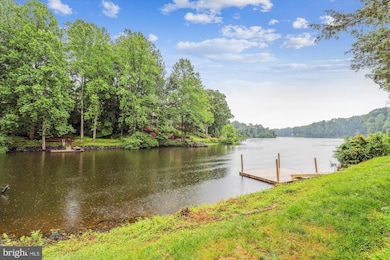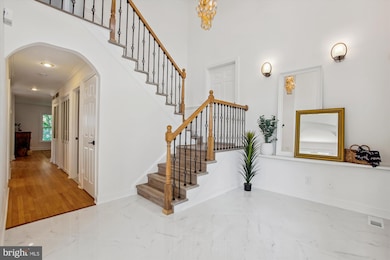
15525 Yorktown Dr Dumfries, VA 22025
Estimated payment $7,081/month
Highlights
- 120 Feet of Waterfront
- Boat Ramp
- Beach
- Alexander Henderson Elementary School Rated A-
- 1 Dock Slip
- Fishing Allowed
About This Home
This home is UNDER CONTRACT with no remaining contingencies. Seller will close at conclusion of existing lease term. PLEASE do not bother the seller with prospecting calls. Feel free to call the agent of record if you would like to be considered as a back-up OR would like information on other Lakefront Properties in Montclair. Owner Financing at competitive rate with no credit/bank reviews! You won't find another home on the lake with these views...almost every room in this 3-level home! Just 30 miles south of DC with Express Lanes, VRE and Omni Bus commuter options only minutes away, it's the perfect balance of city life and Resort-style living. $300,000 in renovations just completed to make this the most exquisite home on the lake! With 4 bedrooms upstairs and possibility of two additional bedrooms on walk-out lower level with kitchenette, it's ideal for multi-generational living! 18 ft celiing in the jaw-dropping living room that features an elegant chandelier and nearly floor-to-ceiling windows showcasing lakefront views and your own private boat dock. The stunning two-story entry welcomes you with carrara-inspired tile and a jaw-dropping waterfall chandelier of gold and tear-drop crystals. Neutral oak hard wood floors run throughout the main level. Every space in the home is captivating! The kitchen features beautiful lake views, an expansive island with lots of storage and elegant Quartz Counters (owners willing to remove if you prefer the open space instead), Stainless Steel appliances and a cozy wood-burning fireplace. Also on the main level is a formal dining area and a spacious family room, both with more gorgeous lake views. From the Living/Dining space you can step through the French Doors to this new over-sized deck with some of the best views anywhere on Lake Montclair! One last surprise on the main level is the spacious half-bath with a dramatic tile accent wall. Head up stairs for more show stoppers, the first of which is the beautiful primary suite that has more lake views. Checkout the soaking tub in the picture window overlooking the lake...you can literally watch 4th of July firewoks from your Bubble Bath! A dual-sink vanity with lighted mirrors, and large walk-in shower complement this stunning primary bath. But perhaps the walk-in closet steals the show with its enormous size, custom shelving and...surprise...your VERY OWN WASHER/DRYER COMBO! Three more bedrooms and another stunning full bath remodel on the upper level. Wardrobes in two back bedrooms convey. But Wait...the lower level shall not be outdone! This level features a full living suite, with a kitchenette, renovated full bath, large rec room plus a FIFTH BEDROOM AND another bonus space that could be an office or den. Access to another enormous deck overlooking the lake is found on this level as well. A THIRD DECK is fully enclosed for storage of kayaks/canoes/SUPs and yard equipment. Separate laundry and storage complete this all-inclusive living space. HVAC & ROOF 2 YRS OLD! Award-winning Montclair amenities include the 109-acre stocked lake with 3 sandy beaches, boat ramp, boat storage, fishing piers, playgrounds/tot lots, ball fields, exercise stations, new dog park, 18-hole golf course with full-service Country Club, ...the list goes on! Pool memberships available too. Easy access to I-95 and nearby commuter lots/buses make it easy to commute to DC, the Pentagon, and beyond. Special financing is available through Project My Home to save you money on closing costs. Home is currently enrolled in a premium home warranty with the option to transfer to buyer at closing. Owner is offering financing with great terms, call agent for details!
Home Details
Home Type
- Single Family
Est. Annual Taxes
- $9,277
Year Built
- Built in 1996
Lot Details
- 0.3 Acre Lot
- 120 Feet of Waterfront
- Lake Front
- Home fronts navigable water
- Property is zoned RPC
HOA Fees
- $73 Monthly HOA Fees
Parking
- 2 Car Attached Garage
- 3 Driveway Spaces
- Front Facing Garage
Home Design
- Contemporary Architecture
- Vinyl Siding
- Concrete Perimeter Foundation
Interior Spaces
- Property has 3 Levels
- 1 Fireplace
- Lake Views
- Basement Fills Entire Space Under The House
- Stacked Washer and Dryer
Kitchen
- Electric Oven or Range
- Built-In Microwave
- Extra Refrigerator or Freezer
- Ice Maker
- Dishwasher
- Disposal
Bedrooms and Bathrooms
Outdoor Features
- Canoe or Kayak Water Access
- Private Water Access
- Property is near a lake
- Sail
- Swimming Allowed
- 1 Dock Slip
- Physical Dock Slip Conveys
- Dock made with Treated Lumber
- Electric Motor Boats Only
- Lake Privileges
Utilities
- Central Air
- Heat Pump System
- Electric Water Heater
Listing and Financial Details
- Tax Lot 1292
- Assessor Parcel Number 8190-29-4932
Community Details
Overview
- Association fees include common area maintenance, pier/dock maintenance, snow removal
- Montclair Poa
- Montclair Subdivision
- Community Lake
Amenities
- Picnic Area
- Common Area
- Community Library
- Recreation Room
Recreation
- Boat Ramp
- Boat Dock
- Pier or Dock
- Beach
- Golf Course Membership Available
- Community Basketball Court
- Volleyball Courts
- Community Playground
- Pool Membership Available
- Fishing Allowed
- Dog Park
- Recreational Area
- Jogging Path
- Bike Trail
Map
Home Values in the Area
Average Home Value in this Area
Tax History
| Year | Tax Paid | Tax Assessment Tax Assessment Total Assessment is a certain percentage of the fair market value that is determined by local assessors to be the total taxable value of land and additions on the property. | Land | Improvement |
|---|---|---|---|---|
| 2024 | $9,154 | $920,500 | $353,100 | $567,400 |
| 2023 | $8,992 | $864,200 | $330,300 | $533,900 |
| 2022 | $9,162 | $827,300 | $314,700 | $512,600 |
| 2021 | $9,092 | $750,100 | $286,200 | $463,900 |
| 2020 | $10,976 | $708,100 | $270,200 | $437,900 |
| 2019 | $10,588 | $683,100 | $262,400 | $420,700 |
| 2018 | $7,919 | $655,800 | $252,500 | $403,300 |
| 2017 | $7,675 | $627,000 | $240,600 | $386,400 |
| 2016 | $7,490 | $617,600 | $235,800 | $381,800 |
| 2015 | $7,316 | $611,600 | $232,200 | $379,400 |
| 2014 | $7,316 | $590,200 | $223,400 | $366,800 |
Property History
| Date | Event | Price | Change | Sq Ft Price |
|---|---|---|---|---|
| 11/12/2024 11/12/24 | Price Changed | $1,175,000 | +4.4% | $302 / Sq Ft |
| 11/11/2024 11/11/24 | Price Changed | $1,125,000 | 0.0% | $289 / Sq Ft |
| 09/22/2024 09/22/24 | Rented | $4,400 | 0.0% | -- |
| 09/19/2024 09/19/24 | Pending | -- | -- | -- |
| 09/15/2024 09/15/24 | Off Market | $1,190,000 | -- | -- |
| 09/05/2024 09/05/24 | Price Changed | $1,190,000 | 0.0% | $305 / Sq Ft |
| 08/24/2024 08/24/24 | Price Changed | $4,400 | 0.0% | $1 / Sq Ft |
| 08/06/2024 08/06/24 | Price Changed | $1,290,000 | 0.0% | $331 / Sq Ft |
| 07/15/2024 07/15/24 | Price Changed | $4,950 | 0.0% | $1 / Sq Ft |
| 07/05/2024 07/05/24 | Price Changed | $1,350,000 | 0.0% | $347 / Sq Ft |
| 07/05/2024 07/05/24 | Price Changed | $5,900 | 0.0% | $2 / Sq Ft |
| 06/19/2024 06/19/24 | For Sale | $1,490,000 | 0.0% | $382 / Sq Ft |
| 06/06/2024 06/06/24 | For Rent | $6,950 | +275.7% | -- |
| 05/16/2020 05/16/20 | Rented | $1,850 | 0.0% | -- |
| 05/12/2020 05/12/20 | Under Contract | -- | -- | -- |
| 04/02/2020 04/02/20 | For Rent | $1,850 | 0.0% | -- |
| 03/31/2020 03/31/20 | Under Contract | -- | -- | -- |
| 03/01/2020 03/01/20 | For Rent | $1,850 | +15.6% | -- |
| 01/22/2017 01/22/17 | Rented | $1,600 | 0.0% | -- |
| 01/22/2017 01/22/17 | Under Contract | -- | -- | -- |
| 11/29/2016 11/29/16 | For Rent | $1,600 | -- | -- |
Mortgage History
| Date | Status | Loan Amount | Loan Type |
|---|---|---|---|
| Closed | $105,000 | Credit Line Revolving | |
| Closed | $460,000 | New Conventional |
Similar Homes in Dumfries, VA
Source: Bright MLS
MLS Number: VAPW2073632
APN: 8190-29-4932
- 4696 Fishermans Cove
- 15350 Edgehill Dr
- 15509 Ridgecrest Dr
- 4745 Timber Ridge Dr
- 15685 Thistle Ct
- 15807 Marlington Dr
- 15385 Inlet Place
- 15378 Inlet Place
- 15691 Pike Trail
- 4310 Jonathan Ct
- 15251 Cedar Knoll Ct
- 15246 Streamside Ct
- 4499 Larchmont Ct
- 15232 Streamside Ct
- 15978 Cove Ln
- 4643 Holleyside Ct
- 5145 Spring Branch Blvd
- 4308 Walsh Way
- 15220 Cardinal Dr
- 15435 Beachwater Ct
