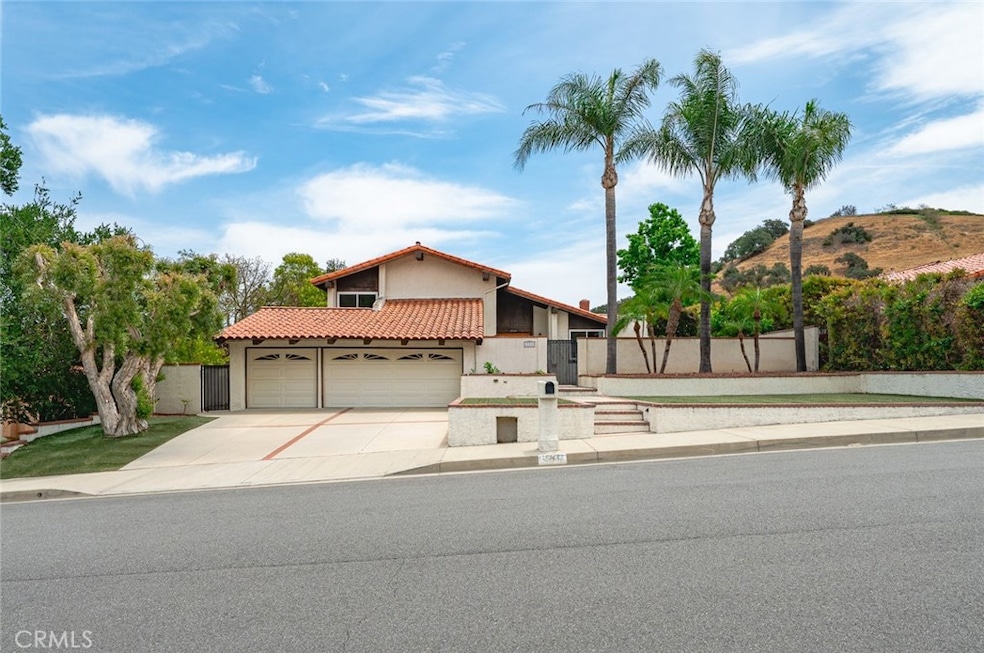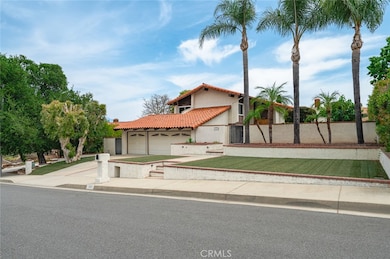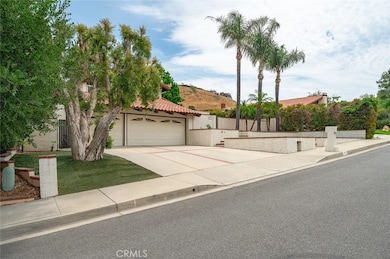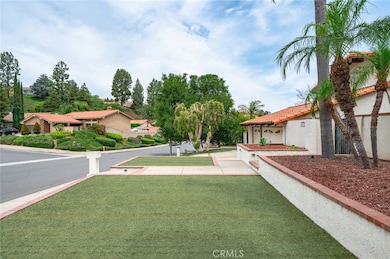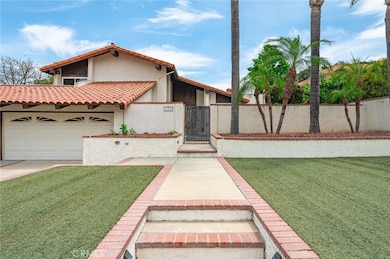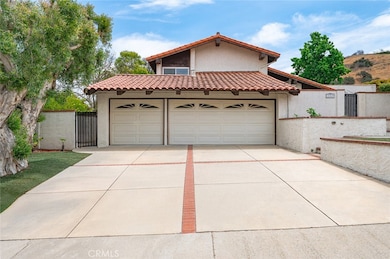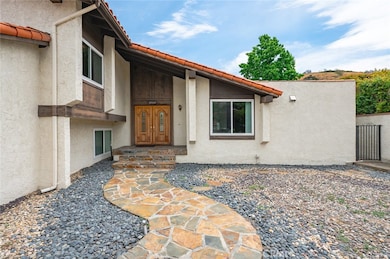
15539 Feldspar Dr Chino Hills, CA 91709
North Chino Hills NeighborhoodEstimated payment $7,024/month
Highlights
- Spa
- Primary Bedroom Suite
- Canyon View
- Hidden Trails Elementary School Rated A
- All Bedrooms Downstairs
- Dual Staircase
About This Home
Lovely tri level home located in prestigious Summit Ranch! The tranquil front courtyard welcomes you to this fabulous four bedroom, three bathroom home with three car garage. This gorgeous property offers fantastic views of canyon, trees, and city lights with no rear neighbors! The formal entry features upgraded double doors with leaded glass. The stunning living room offers large picture windows that accent the beautiful views! The living room also features a ceiling to floor marble fireplace with gas logs and raised ceilings. Separate formal dining room with recessed lighting. Family room with hardwood flooring, a built in bar and entertainment center that includes a big screen TV, a fireplace with custom wood mantle, and extra wide sliding doors that show off the view! Eat in kitchen has built in appliances, a breakfast counter, and seating area with view of the courtyard. The master bedroom suite has a sliding door leading to the large private viewing deck. Well appointed master bathroom with spa tub, separate circular shower, TV nook that includes TV & speakers, enchanting tiled walls, dual sinks, with two mirrored wardrobes. Low maintenance landscaping throughout the exterior of the property.
Listing Agent
ATM Asset Mgmt, Inc. Brokerage Phone: 626-512-8665 License #01384577 Listed on: 06/03/2025
Home Details
Home Type
- Single Family
Est. Annual Taxes
- $8,119
Year Built
- Built in 1977
Lot Details
- 10,350 Sq Ft Lot
- Wrought Iron Fence
- Stucco Fence
- Private Yard
- Back and Front Yard
HOA Fees
- $155 Monthly HOA Fees
Parking
- 3 Car Attached Garage
- Parking Available
- Two Garage Doors
Property Views
- Canyon
- Mountain
Home Design
- Slab Foundation
- Tile Roof
Interior Spaces
- 2,549 Sq Ft Home
- 3-Story Property
- Wet Bar
- Dual Staircase
- Built-In Features
- Bar
- Crown Molding
- Cathedral Ceiling
- Ceiling Fan
- Recessed Lighting
- Double Pane Windows
- Window Screens
- Family Room with Fireplace
- Living Room
- Formal Dining Room
- Library
Kitchen
- Eat-In Kitchen
- Gas Oven
- Gas Cooktop
- Range Hood
- Microwave
- Dishwasher
- Quartz Countertops
- Disposal
Flooring
- Wood
- Tile
- Vinyl
Bedrooms and Bathrooms
- 4 Bedrooms | 1 Main Level Bedroom
- All Bedrooms Down
- All Upper Level Bedrooms
- Primary Bedroom Suite
- Bathroom on Main Level
- 3 Full Bathrooms
- Corian Bathroom Countertops
- Dual Vanity Sinks in Primary Bathroom
- Bathtub
- Walk-in Shower
- Exhaust Fan In Bathroom
- Closet In Bathroom
Laundry
- Laundry Room
- Washer and Gas Dryer Hookup
Home Security
- Carbon Monoxide Detectors
- Fire and Smoke Detector
Outdoor Features
- Spa
- Balcony
- Deck
- Open Patio
- Exterior Lighting
- Front Porch
Utilities
- Central Heating and Cooling System
- Gas Water Heater
Listing and Financial Details
- Tax Lot 3
- Tax Tract Number 9216
- Assessor Parcel Number 1031121050000
- $784 per year additional tax assessments
Community Details
Overview
- Carbon Canyon I HOA, Phone Number (909) 302-0858
Recreation
- Tennis Courts
- Community Pool
- Community Spa
- Horse Trails
- Hiking Trails
Map
Home Values in the Area
Average Home Value in this Area
Tax History
| Year | Tax Paid | Tax Assessment Tax Assessment Total Assessment is a certain percentage of the fair market value that is determined by local assessors to be the total taxable value of land and additions on the property. | Land | Improvement |
|---|---|---|---|---|
| 2025 | $8,119 | $748,159 | $261,856 | $486,303 |
| 2024 | $8,119 | $733,490 | $256,722 | $476,768 |
| 2023 | $7,894 | $719,108 | $251,688 | $467,420 |
| 2022 | $7,848 | $705,008 | $246,753 | $458,255 |
| 2021 | $7,695 | $691,185 | $241,915 | $449,270 |
| 2020 | $7,596 | $684,097 | $239,434 | $444,663 |
| 2019 | $7,463 | $670,683 | $234,739 | $435,944 |
| 2018 | $7,298 | $657,532 | $230,136 | $427,396 |
| 2017 | $7,168 | $644,640 | $225,624 | $419,016 |
| 2016 | $4,498 | $430,115 | $150,540 | $279,575 |
| 2015 | $4,407 | $423,655 | $148,279 | $275,376 |
| 2014 | $4,318 | $415,356 | $145,374 | $269,982 |
Property History
| Date | Event | Price | Change | Sq Ft Price |
|---|---|---|---|---|
| 07/17/2025 07/17/25 | Price Changed | $1,118,000 | -4.3% | $439 / Sq Ft |
| 06/25/2025 06/25/25 | Price Changed | $1,168,000 | -4.3% | $458 / Sq Ft |
| 06/03/2025 06/03/25 | For Sale | $1,220,000 | 0.0% | $479 / Sq Ft |
| 11/29/2023 11/29/23 | Rented | $3,900 | -2.5% | -- |
| 11/29/2023 11/29/23 | Under Contract | -- | -- | -- |
| 10/25/2023 10/25/23 | For Rent | $4,000 | +29.0% | -- |
| 02/17/2021 02/17/21 | Rented | $3,100 | +6.9% | -- |
| 02/09/2021 02/09/21 | Off Market | $2,900 | -- | -- |
| 02/02/2021 02/02/21 | For Rent | $2,900 | +1.8% | -- |
| 05/01/2019 05/01/19 | Rented | $2,850 | 0.0% | -- |
| 04/15/2019 04/15/19 | Under Contract | -- | -- | -- |
| 04/08/2019 04/08/19 | For Rent | $2,850 | +1.8% | -- |
| 01/19/2018 01/19/18 | Rented | $2,800 | 0.0% | -- |
| 12/31/2017 12/31/17 | Off Market | $2,800 | -- | -- |
| 11/27/2017 11/27/17 | Price Changed | $2,800 | -6.7% | $1 / Sq Ft |
| 11/05/2017 11/05/17 | For Rent | $3,000 | 0.0% | -- |
| 03/31/2016 03/31/16 | Sold | $631,950 | -1.1% | $248 / Sq Ft |
| 01/30/2016 01/30/16 | Pending | -- | -- | -- |
| 11/03/2015 11/03/15 | For Sale | $638,880 | -- | $251 / Sq Ft |
Purchase History
| Date | Type | Sale Price | Title Company |
|---|---|---|---|
| Interfamily Deed Transfer | -- | None Available | |
| Grant Deed | $632,000 | Chicago Title Company | |
| Interfamily Deed Transfer | -- | First American Title | |
| Grant Deed | $338,000 | First American Title | |
| Interfamily Deed Transfer | -- | Lawyers Title Company | |
| Grant Deed | $220,000 | Lawyers Title Company | |
| Corporate Deed | $204,000 | Fidelity National Title Ins | |
| Grant Deed | -- | Fidelity National Title | |
| Grant Deed | -- | Fidelity National Title |
Mortgage History
| Date | Status | Loan Amount | Loan Type |
|---|---|---|---|
| Previous Owner | $437,500 | New Conventional | |
| Previous Owner | $160,000 | Unknown | |
| Previous Owner | $160,000 | Credit Line Revolving | |
| Previous Owner | $160,000 | No Value Available | |
| Previous Owner | $40,000 | Credit Line Revolving | |
| Previous Owner | $180,000 | Balloon | |
| Previous Owner | $176,000 | No Value Available | |
| Previous Owner | $176,000 | No Value Available | |
| Previous Owner | $163,200 | No Value Available |
Similar Homes in Chino Hills, CA
Source: California Regional Multiple Listing Service (CRMLS)
MLS Number: WS25123871
APN: 1031-121-05
- 2482 Limestone Ct
- 15429 Turquoise Cir N
- 2222 Carbon Canyon Rd
- 13 Old Carbon Canyon Rd
- 2 CUTOFF Old Carbon Canyon Rd
- 2914 Crape Myrtle Cir
- 2929 Crape Myrtle Cir
- 0 Valle Vista Dr
- 15358 Morningside Dr
- 15075 Avenida Del Monte
- 15414 Ficus St
- 1850 Fairway Dr Unit 47
- 1850 Fairway Dr Unit 76
- 1850 Fairway Dr Unit 48
- 15030 Camino Arroyo
- 3099 Oaktrail Rd
- 3094 Windemere Ct
- 3080 Oakcreek Rd
- 2509 Moon Dust Dr Unit A
- 2475 Moon Dust Dr Unit B
- 15306 Turquoise Cir N
- 2313 Calle Bienvenida
- 15773 High Knoll Dr
- 2400 Ridgeview Dr
- 2462 Moon Dust Dr Unit G
- 2432 Moon Dust Dr Unit E
- 14748 Moon Crest Ln Unit C
- 14901 Frost Ave
- 3402 Bayberry Dr
- 2854 Buckhaven Rd
- 2460 Windmill Creek Rd
- 14241 Village Park Place
- 2018 Villa Del Lago Dr Unit B
- 4200 Village Dr
- 4188 Golden Glen Dr
- 2968 Olympic View Dr
- 16437 Colebridge Ct
- 4453 Camellia Ct
- 15450 Country Club Dr
- 2802 Olympic View Dr
