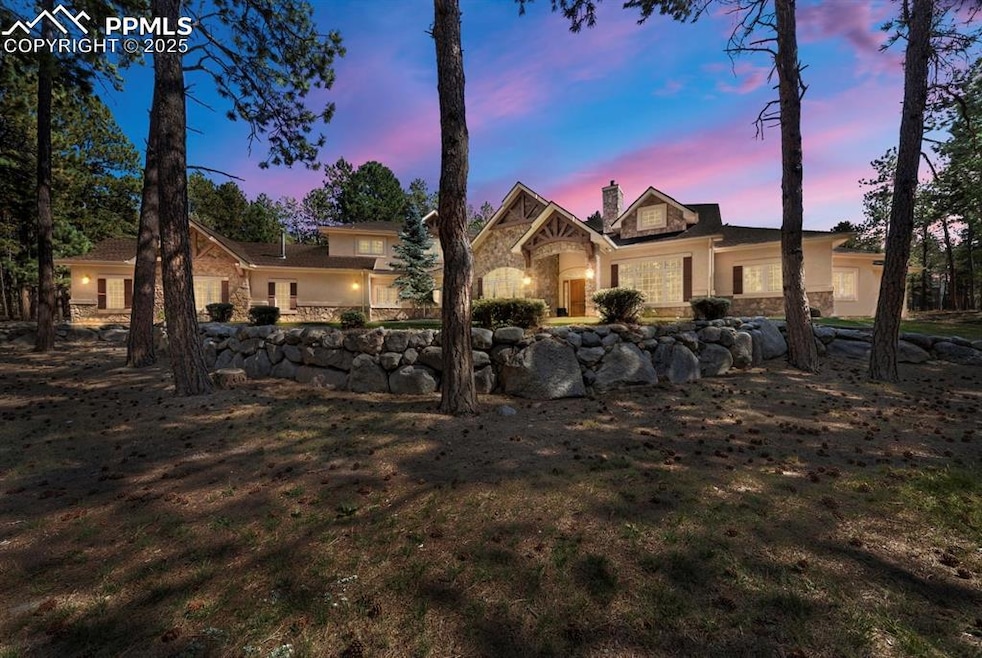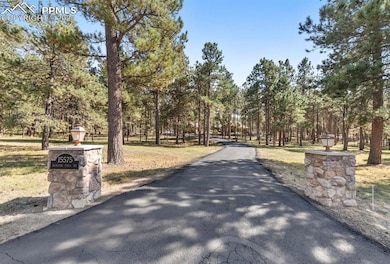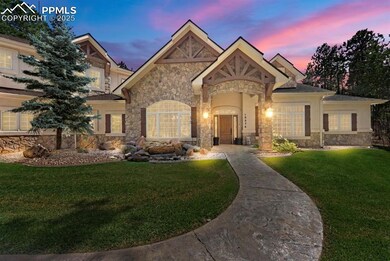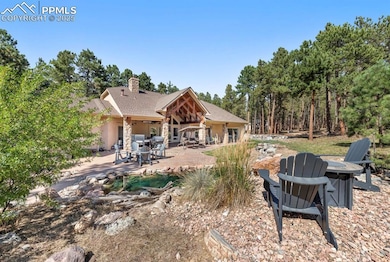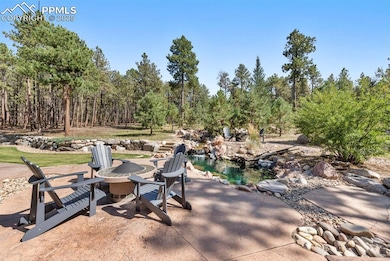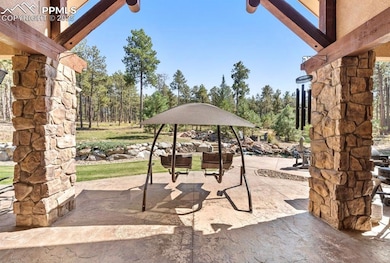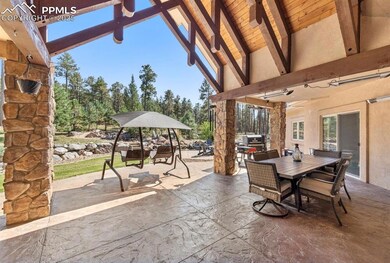
15575 Winding Trail Rd Colorado Springs, CO 80908
Estimated payment $10,491/month
About This Home
Welcome to your dream estate in the coveted High Forest Ranch—a gated community offering luxury, privacy, and serene natural surroundings. This custom home sits on a secluded 4.58-acre double lot, surrounded by mature trees and lush landscaping, with southern exposure and exceptional outdoor space. Designed with ADA-compliant features, the home offers widened doorways, zero-step entryways, lowered light switches, and an ADA-compliant bathroom that can easily convert into a reading lounge, cigar room, or custom closet—combining accessibility with elegance.
Inside, nearly 5,600 finished square feet offer a warm, open layout with high ceilings, wood beams, and abundant natural light. The gourmet kitchen features granite countertops, custom cabinetry, and an oversized walk-in pantry. The great room centers around a fireplace and flows into the dining and kitchen areas for seamless entertaining.
This 5-bedroom, 6-bathroom home includes:
A separate 1-bedroom guest or caregiver suite with full kitchen, bath, and private entrance
Two laundry rooms for added convenience
A luxurious primary suite with dual vanities, soaking tub, and walk-in closet
A dedicated office with French doors, home gym, and 3-car garage
Dual furnaces, dual A/C units, and two water heaters for comfort and efficiency
Enjoy all the amenities of High Forest Ranch, including walking trails, open space, a stocked pond, and community clubhouse. This is more than a home—it’s a private luxury retreat designed for versatile living.
Map
Home Details
Home Type
Single Family
Est. Annual Taxes
$6,313
Year Built
2003
Lot Details
0
HOA Fees
$300 per month
Parking
3
Listing Details
- Total Bathrooms: 6
- Handicap Amenities: See Prop Desc Remarks
- Property Attached Yn: No
- Property Sub Type: Single Family
- Prop. Type: Residential
- Sq Ft MainFloor: 4991
- Fill Sq Ft Total: 5594
- WellsNumberof: 1
- Year Built: 2003
- Attribution Contact: 888-440-2724
- Special Features: None
Interior Features
- Appliances: 220v in Kitchen, Cook Top, Dishwasher, Disposal, Double Oven, Downdraft Range, Gas in Kitchen, Kitchen Vent Fan, Microwave Oven, Refrigerator, Self Cleaning Oven, Washer
- Full Bathrooms: 5
- Half Bathrooms: 1
- Total Bedrooms: 5
- Fireplace Type: Gas
- Floor Plan: 1.5 Story
- Flooring: Carpet, Ceramic Tile, Wood
- Interior Amenities: 9Ft + Ceilings, Beamed Ceilings, Crown Molding, French Doors, Great Room, Vaulted Ceilings
- MainFloorBedroomYN: Yes
- Finished Sq Ft: 5594
Exterior Features
- New Construction: Existing Home
- Foundation Details: Not Applicable
- Landscaped: All
- Lot Type: Sloping, Trees/Woods, See Prop Desc Remarks
- Lot Location: Hiking Trail, Near Fire Station, Near Park, Near Schools, Near Shopping Center
- PatioDesc: Concrete
- Roof: Composite Shingle
- Exterior Construction: Stone, Stucco
- Structure: Framed on Lot, Frame
Garage/Parking
- Driveway: Paved
- GarageAmenitities: Even with Main Level, Garage Door Opener, Heated, Oversized
- Garage Spaces: 3
- Garage Type: Attached
Utilities
- Cooling: Ceiling Fan(s), Central Air
- Heating: Forced Air, Natural Gas
- Utilities: Cable Connected, Electricity Connected, Natural Gas Connected
- Hot Water: Well
Condo/Co-op/Association
- Association Fee: 900.00
- Association Fee Frequency: Quarterly
- Community Features: Gated Community, See Prop Desc Remarks
- Common Amenities: Club House, Lake/Pond
Schools
- School District: Lewis-Palmer-38
- School District: Lewis-Palmer-38
Lot Info
- Program Acres Total: 4.5800
- Lot Size: 199505.0000
Tax Info
- Flip Tax Amount: 6019.15
- Tax Year: 2023
Home Values in the Area
Average Home Value in this Area
Tax History
| Year | Tax Paid | Tax Assessment Tax Assessment Total Assessment is a certain percentage of the fair market value that is determined by local assessors to be the total taxable value of land and additions on the property. | Land | Improvement |
|---|---|---|---|---|
| 2025 | $6,313 | $99,150 | -- | -- |
| 2024 | $6,019 | $99,370 | $24,380 | $74,990 |
| 2022 | $5,087 | $71,400 | $19,530 | $51,870 |
| 2021 | $5,255 | $73,450 | $20,090 | $53,360 |
| 2020 | $5,064 | $68,020 | $16,810 | $51,210 |
| 2019 | $5,040 | $68,020 | $16,810 | $51,210 |
| 2018 | $4,599 | $58,940 | $14,760 | $44,180 |
| 2017 | $4,617 | $58,940 | $14,760 | $44,180 |
| 2016 | $3,711 | $56,840 | $15,130 | $41,710 |
| 2015 | $3,708 | $56,840 | $15,130 | $41,710 |
| 2014 | $3,706 | $54,130 | $15,130 | $39,000 |
Property History
| Date | Event | Price | Change | Sq Ft Price |
|---|---|---|---|---|
| 05/21/2025 05/21/25 | For Sale | $1,750,000 | -- | $313 / Sq Ft |
Purchase History
| Date | Type | Sale Price | Title Company |
|---|---|---|---|
| Special Warranty Deed | $1,475,000 | Guardian Title | |
| Interfamily Deed Transfer | -- | Heritage Title Company | |
| Special Warranty Deed | $185,000 | Land Title |
Mortgage History
| Date | Status | Loan Amount | Loan Type |
|---|---|---|---|
| Open | $1,475,000 | VA | |
| Previous Owner | $150,000 | Credit Line Revolving | |
| Previous Owner | $491,000 | New Conventional | |
| Previous Owner | $550,000 | New Conventional | |
| Previous Owner | $152,063 | Credit Line Revolving | |
| Previous Owner | $50,000 | Credit Line Revolving | |
| Previous Owner | $642,500 | Unknown | |
| Previous Owner | $634,000 | Construction | |
| Previous Owner | $148,000 | Unknown |
Similar Homes in Colorado Springs, CO
Source: Pikes Peak REALTOR® Services
MLS Number: 1224023
APN: 61270-03-009
- 4415 Hidden Rock Rd
- 15975 Winding Trail Rd
- 3144 Promise Point
- 15120 State Highway 83
- 15120 Highway 83
- 3930 Serenity Place
- 16092 Waving Branch Way
- 4760 Hidden Rock Rd
- 16090 State Highway 83
- 16090 Highway 83
- 4602 High Forest Rd
- 16315 Cherry Crossing Dr
- 3398 Bark Tree Trail
- 3781 Mountain Dance Dr
- 16395 Cherry Crossing Dr
- 3258 Bark Tree Trail
- 16575 Dancing Wolf Way
- 3345 Blue Heron Spring Ln
- 16145 Open Sky Way
- 12729 Mission Meadow Dr
- 2156 Villa Creek Cir
- 002 Medford Dr
- 1382 Morro Bay Way
- 16089 Penn Central Way
- 13280 Trolley View
- 517 Oxbow Dr
- 50 Spectrum Loop
- 13631 Shepard Heights
- 93 Clear Pass View
- 11885 Wildwood Ridge Dr
- 1629 Rustlers Roost Dr
- 1640 Peregrine Vista Heights
- 15681 James Gate Place
- 15329 Monument Ridge Ct
- 698 Larimer Creek Dr
- 14707 Allegiance Dr
- 185 Polaris Point Loop
- 850 Merrimac River Way
- 11130 Burgess Ln
