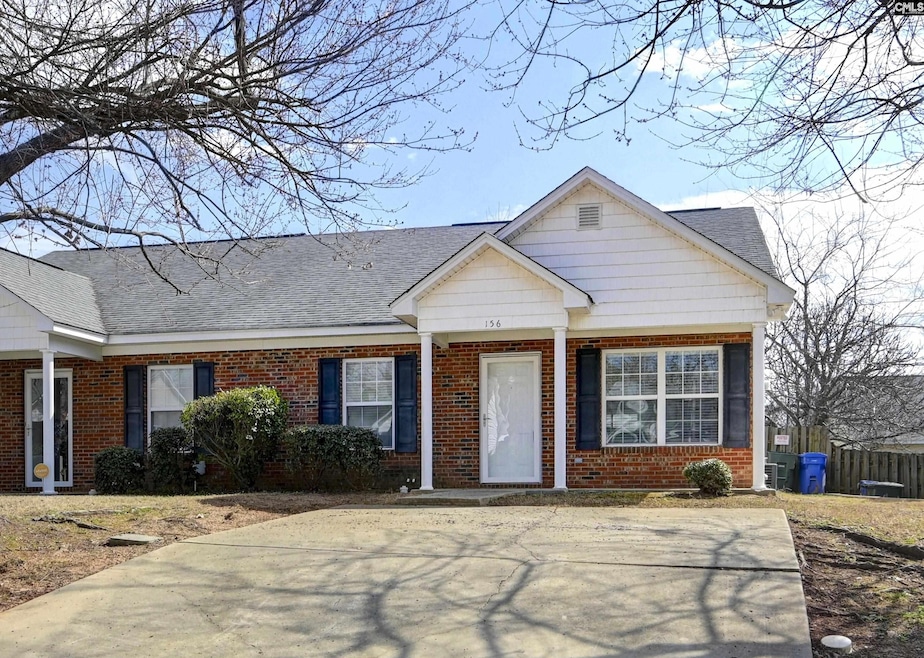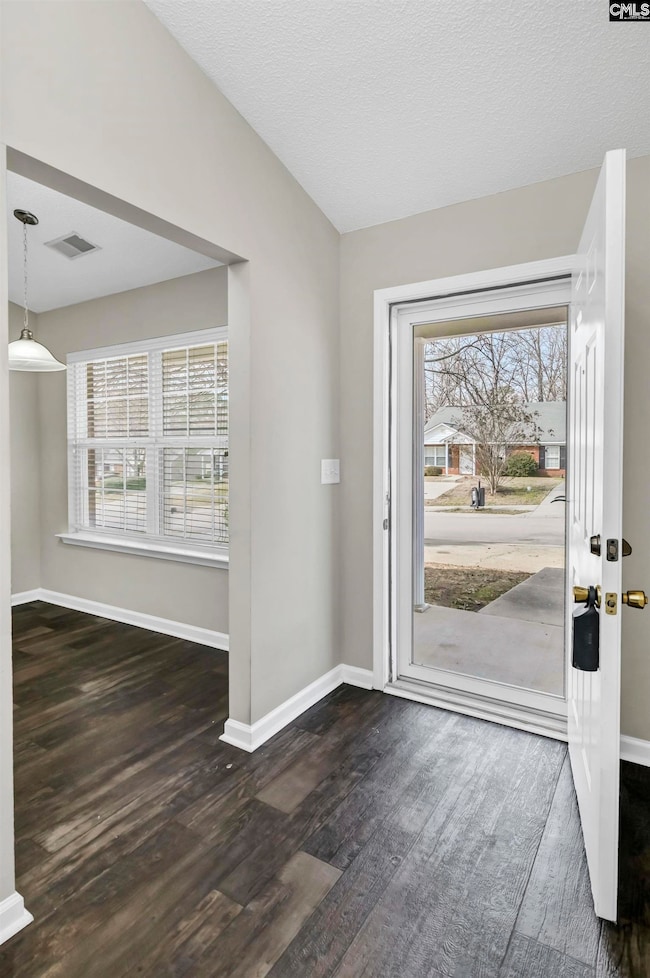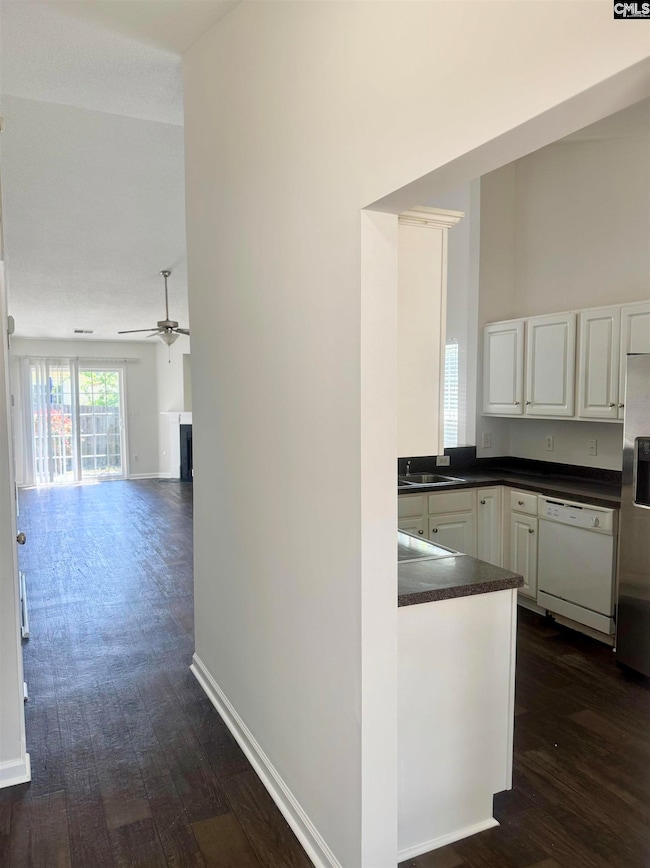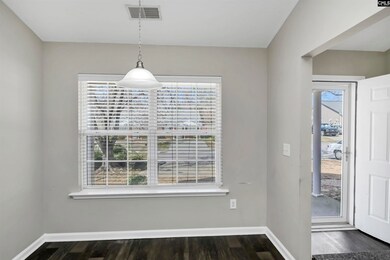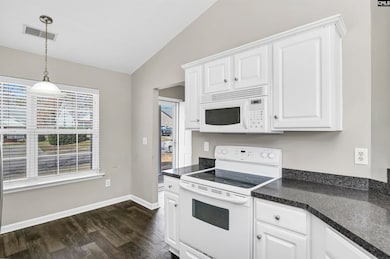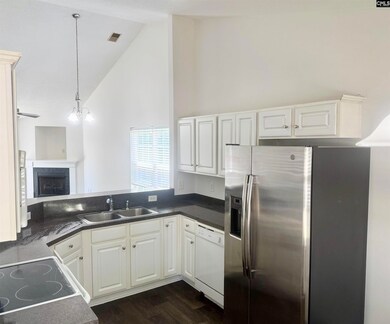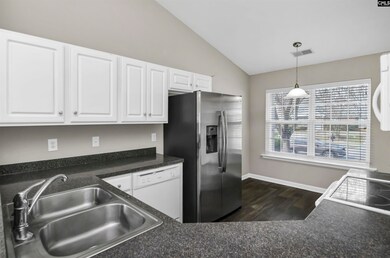
156 Colonial Commons Ln Columbia, SC 29209
Southeast Columbia NeighborhoodEstimated payment $1,201/month
Highlights
- Traditional Architecture
- High Ceiling
- Eat-In Kitchen
- 1 Fireplace
- Covered patio or porch
- Bar
About This Home
FRESHLY PAINTED THROUGHOUT INTERIOR! Adorable low maintenance, one level town home with two full baths! Open concept kitchen and living area, with vaulted ceilings making the space feel much larger! Primary suite offers a private bathroom and walk-in closet. Previously used as an investment property, but would be great for a first-time buyer or those wanting main-level living! (previous rental information available upon request) Disclaimer: CMLS has not reviewed and, therefore, does not endorse vendors who may appear in listings. Disclaimer: CMLS has not reviewed and, therefore, does not endorse vendors who may appear in listings.
Townhouse Details
Home Type
- Townhome
Est. Annual Taxes
- $2,950
Year Built
- Built in 2007
Lot Details
- 871 Sq Ft Lot
- Privacy Fence
- Wood Fence
- Back Yard Fenced
HOA Fees
- $60 Monthly HOA Fees
Parking
- 2 Parking Spaces
Home Design
- Traditional Architecture
- Slab Foundation
- Brick Front
- Vinyl Construction Material
Interior Spaces
- 1,040 Sq Ft Home
- 1-Story Property
- Bar
- High Ceiling
- 1 Fireplace
- Laminate Flooring
Kitchen
- Eat-In Kitchen
- Built-In Microwave
- Dishwasher
- Disposal
Bedrooms and Bathrooms
- 2 Bedrooms
- Walk-In Closet
- 2 Full Bathrooms
- Separate Shower
Laundry
- Laundry closet
- Dryer
- Washer
Outdoor Features
- Covered patio or porch
- Rain Gutters
Schools
- Mill Creek Elementary School
- Hopkins Middle School
- Lower Richland High School
Utilities
- Central Heating and Cooling System
- Heat Pump System
Community Details
- Association fees include common area maintenance, front yard maintenance, trash
- Barbie HOA, Phone Number (803) 238-1697
- Colonial Commons Subdivision
Map
Home Values in the Area
Average Home Value in this Area
Tax History
| Year | Tax Paid | Tax Assessment Tax Assessment Total Assessment is a certain percentage of the fair market value that is determined by local assessors to be the total taxable value of land and additions on the property. | Land | Improvement |
|---|---|---|---|---|
| 2024 | $2,950 | $107,900 | $0 | $0 |
| 2023 | $2,950 | $3,196 | $0 | $0 |
| 2022 | $2,308 | $79,900 | $13,300 | $66,600 |
| 2021 | $0 | $4,790 | $0 | $0 |
| 2020 | $632 | $4,790 | $0 | $0 |
| 2019 | $637 | $3,200 | $0 | $0 |
| 2018 | $584 | $2,870 | $0 | $0 |
| 2017 | $569 | $2,870 | $0 | $0 |
| 2016 | $548 | $2,870 | $0 | $0 |
| 2015 | $548 | $2,870 | $0 | $0 |
| 2014 | $548 | $71,800 | $0 | $0 |
| 2013 | -- | $2,870 | $0 | $0 |
Property History
| Date | Event | Price | Change | Sq Ft Price |
|---|---|---|---|---|
| 05/29/2025 05/29/25 | Pending | -- | -- | -- |
| 05/16/2025 05/16/25 | For Sale | $162,900 | -- | $157 / Sq Ft |
Purchase History
| Date | Type | Sale Price | Title Company |
|---|---|---|---|
| Warranty Deed | $125,000 | Blair Cato Pickren Casterline | |
| Warranty Deed | $100,000 | None Available |
Mortgage History
| Date | Status | Loan Amount | Loan Type |
|---|---|---|---|
| Previous Owner | $104,349 | FHA |
Similar Homes in Columbia, SC
Source: Consolidated MLS (Columbia MLS)
MLS Number: 608781
APN: 19108-07-03
- 40 Monmouth Ct
- 1632 Burnside Ave
- 175 Nestle Ct
- 1527 Burnside Ave
- 7712 Burdell Dr
- 7819 Charles Towne Dr
- 25 Eason Ct
- 11 Parkhaven Ct
- 38 Paperbark Ct
- 7608 Stone St
- 7227 Fairmont Rd
- 1603 Sheffey Ct
- 505 Eastfair Dr
- 7211 Fairmont Rd
- 525 Eastfair Dr
- 1020 Cameron Ridge Dr
- 909 Eastmont Dr
- 2212 Bedford Way
- 7025 Julia St
- 800 Paramount Dr
