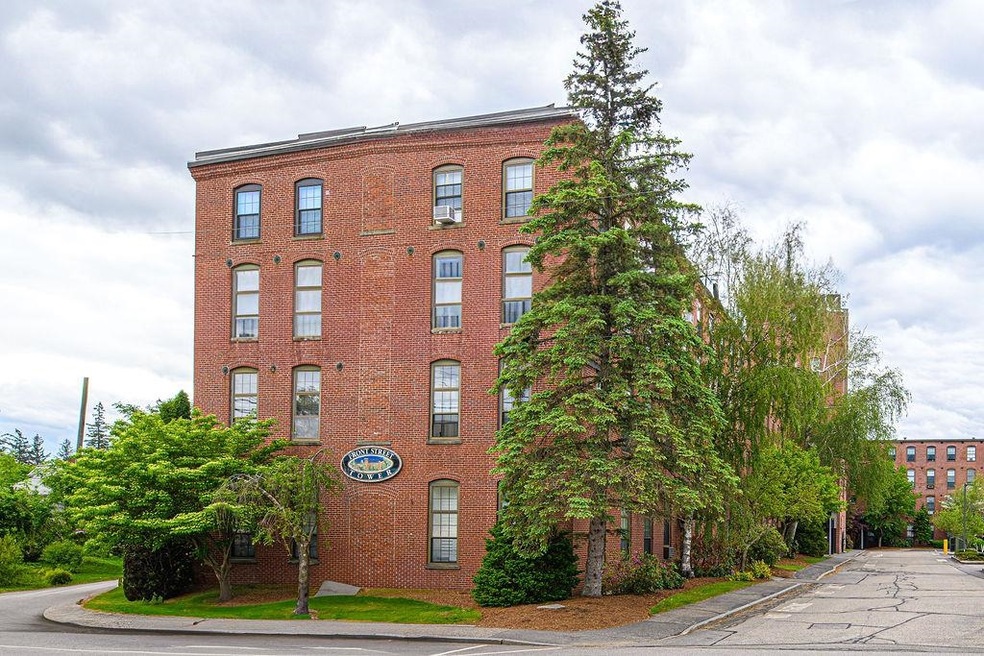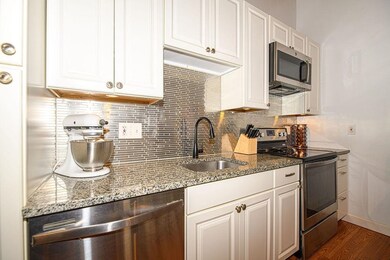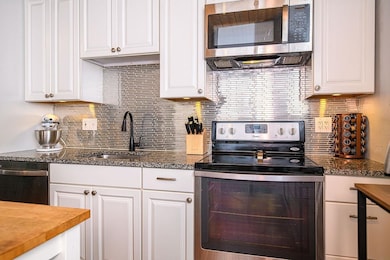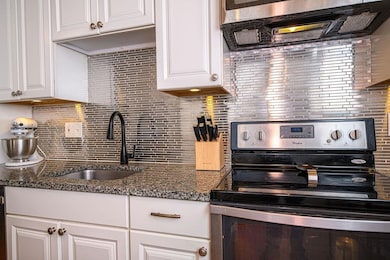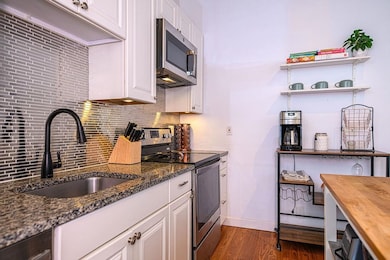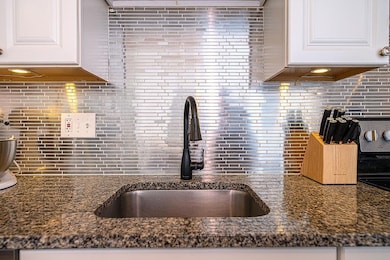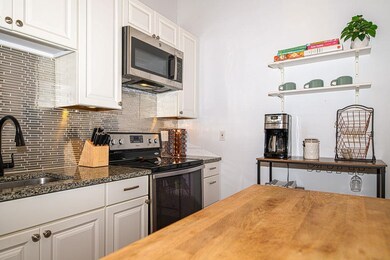
156 Front St Unit 310 Exeter, NH 03833
Highlights
- Post and Beam
- Combination Kitchen and Living
- Patio
- Lincoln Street Elementary School Rated A-
- Natural Light
- Landscaped
About This Home
As of July 2025Welcome to Front Street Tower—where history meets modern living. This character-filled condo was converted in 1988 and retains its industrial charm with original exposed post and beam, soaring ceilings, and oversized windows that fill the space with natural light. The open-concept kitchen and living area make great use of the space, and recent renovations add a fresh, updated feel. Enjoy granite countertops, a tile backsplash, modern appliances, updated flooring, light fixtures, and a stylish bathroom. The cozy bedroom features a large walk-in closet and ceiling fan, with another fan in the living area for comfort. Building amenities include an elevator, common patio with gas grills, coin-op laundry on each floor, and a secure front entrance. Condo fee of $380 per month covers heat, hot water, sewer, trash, and snow removal. One assigned parking spot included. Two-person max per unit. One cat allowed with Board approval; no dogs. Walkable to downtown Exeter, Phillips Exeter Academy, shops, restaurants, and the Amtrak station.
Seller to find suitable housing.
Delayed showings to begin at open house Saturday, June 7, 10:30 am - 12:30 pm.
Last Agent to Sell the Property
Beach Homes Realty Brokerage Phone: 603-531-3839 License #068434 Listed on: 06/02/2025
Last Buyer's Agent
Beach Homes Realty Brokerage Phone: 603-531-3839 License #068434 Listed on: 06/02/2025
Property Details
Home Type
- Condominium
Est. Annual Taxes
- $4,611
Year Built
- Built in 1988
Home Design
- Post and Beam
- Flat Roof Shape
- Concrete Foundation
- Masonry
Interior Spaces
- 620 Sq Ft Home
- Property has 4 Levels
- Ceiling Fan
- Natural Light
- Combination Kitchen and Living
- Vinyl Plank Flooring
- Dishwasher
Bedrooms and Bathrooms
- 1 Bedroom
- 1 Full Bathroom
Parking
- Paved Parking
- On-Site Parking
- Off-Street Parking
- Assigned Parking
Schools
- Main Street Elementary School
- Cooperative Middle School
- Exeter High School
Utilities
- Baseboard Heating
- Hot Water Heating System
Additional Features
- Patio
- Landscaped
Listing and Financial Details
- Legal Lot and Block 50 / 49
- Assessor Parcel Number 73
Community Details
Recreation
- Snow Removal
Additional Features
- Front Street Tower Condos
- Coin Laundry
Ownership History
Purchase Details
Home Financials for this Owner
Home Financials are based on the most recent Mortgage that was taken out on this home.Purchase Details
Home Financials for this Owner
Home Financials are based on the most recent Mortgage that was taken out on this home.Purchase Details
Home Financials for this Owner
Home Financials are based on the most recent Mortgage that was taken out on this home.Purchase Details
Purchase Details
Purchase Details
Similar Homes in Exeter, NH
Home Values in the Area
Average Home Value in this Area
Purchase History
| Date | Type | Sale Price | Title Company |
|---|---|---|---|
| Warranty Deed | $242,000 | None Available | |
| Warranty Deed | $114,533 | -- | |
| Deed | $136,500 | -- | |
| Deed | $133,000 | -- | |
| Warranty Deed | $105,000 | -- | |
| Warranty Deed | $65,000 | -- |
Mortgage History
| Date | Status | Loan Amount | Loan Type |
|---|---|---|---|
| Open | $181,500 | Purchase Money Mortgage | |
| Previous Owner | $149,785 | VA | |
| Previous Owner | $116,961 | New Conventional | |
| Previous Owner | $106,500 | Unknown | |
| Previous Owner | $27,300 | Unknown |
Property History
| Date | Event | Price | Change | Sq Ft Price |
|---|---|---|---|---|
| 07/22/2025 07/22/25 | Sold | $274,000 | -0.4% | $442 / Sq Ft |
| 06/02/2025 06/02/25 | For Sale | $275,000 | -- | $444 / Sq Ft |
Tax History Compared to Growth
Tax History
| Year | Tax Paid | Tax Assessment Tax Assessment Total Assessment is a certain percentage of the fair market value that is determined by local assessors to be the total taxable value of land and additions on the property. | Land | Improvement |
|---|---|---|---|---|
| 2024 | $4,611 | $259,200 | $0 | $259,200 |
| 2023 | $3,605 | $134,600 | $0 | $134,600 |
| 2022 | $3,331 | $134,600 | $0 | $134,600 |
| 2021 | $3,246 | $135,200 | $0 | $135,200 |
| 2020 | $3,311 | $135,200 | $0 | $135,200 |
| 2019 | $3,146 | $135,200 | $0 | $135,200 |
| 2018 | $2,379 | $104,700 | $0 | $104,700 |
| 2017 | $2,553 | $104,700 | $0 | $104,700 |
| 2016 | $2,747 | $104,700 | $0 | $104,700 |
| 2015 | $2,636 | $103,200 | $0 | $103,200 |
| 2014 | $2,358 | $90,500 | $0 | $90,500 |
| 2013 | $2,613 | $100,400 | $0 | $100,400 |
| 2011 | $2,589 | $102,400 | $0 | $102,400 |
Agents Affiliated with this Home
-
Brenda Maggy

Seller's Agent in 2025
Brenda Maggy
Beach Homes Realty
(603) 531-3839
7 in this area
145 Total Sales
Map
Source: PrimeMLS
MLS Number: 5044216
APN: EXTR-000073-000000-000049-000050
- 156 Front St Unit 302
- 156 Front St Unit 103
- 15 Arbor St Unit 1
- 7 School St
- 183-185 Front St
- 32 Union St
- 30 Washington St
- 28 Washington St Unit 30
- 28-30 Washington St
- 1 Blanche Ln
- 24 Willey Creek Rd Unit B 405
- 24 Willey Creek Rd Unit B 406
- 24 Willey Creek Rd Unit B 205
- 24 Willey Creek Rd Unit B 104
- 226 Front St
- 12 Tanya Ln
- 39 Ernest Ave Unit 202
- 709 Nottingham Dr
- 4 Penn Ln
- 73 Linden St
