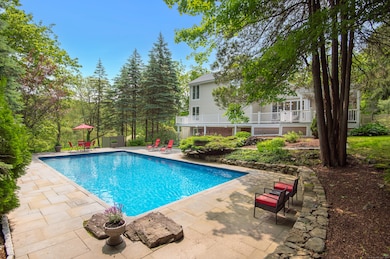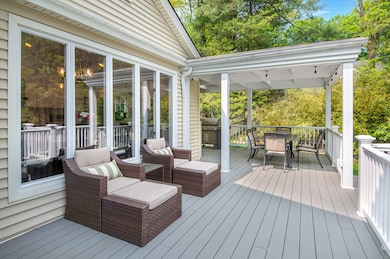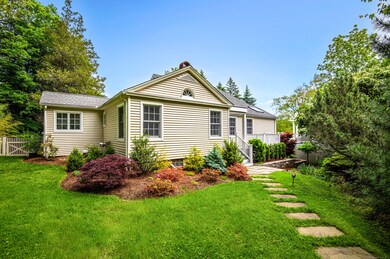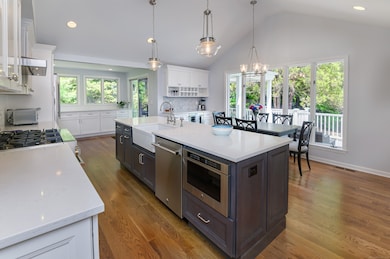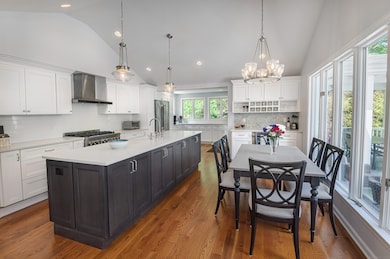
156 Main St Ridgefield, CT 06877
Estimated payment $11,083/month
Highlights
- Heated In Ground Pool
- Cape Cod Architecture
- Attic
- Veterans Park Elementary School Rated A
- Property is near public transit
- 1 Fireplace
About This Home
Prime Main Street Location - Stunning transitional style Cape Cod residence - tucked down a private lane in one of Ridgefield's most desirable in-town locations. This exceptional 3 Bedroom home has undergone a full top-to-bottom renovation by top builder, Pelham Homes. The result is a flawless blend of transitional style and timeless architecture, with a sophisticated aesthetic designed for a relaxed lifestyle. Vaulted ceilings + multiple oversized windows allow for an abundance of natural light. The new Chef's Kitchen is amazing - featuring high-end, custom finishes & appliances -perfect layout for daily living & entertaining w/seamless access to outdoor living spaces. Enjoy al fresco dining on the expansive new decking w/views of the private, beautifully landscaped yard & sparkling in-ground pool. New second deck provides an alternative vantage point to take in the lush 1-acre setting, adorned with specimen trees and layered greenery that offer natural privacy. Spacious BRs and beautifully renovated baths. Main level features a second Primary Suite. The walk-out Lower Level has been completely renovated. Pride of ownership - New Roof, New AC, new stonework around pool, new landscaping + new waterline to the house, etc. Spanning nearly 3,000 SqFt of pristine living space. This is a one-of-a-kind in-town sanctuary just steps to one of the most desirable downtown destinations in Fairfield County. Easy access to the shuttle to Katonah Train Station. Approx. 1HR from NYC
Home Details
Home Type
- Single Family
Est. Annual Taxes
- $26,990
Year Built
- Built in 1900
Lot Details
- 1.01 Acre Lot
- Property is zoned RA
Home Design
- Cape Cod Architecture
- Concrete Foundation
- Frame Construction
- Asphalt Shingled Roof
- Vinyl Siding
Interior Spaces
- 1 Fireplace
- Attic or Crawl Hatchway Insulated
Kitchen
- Oven or Range
- Microwave
- Dishwasher
Bedrooms and Bathrooms
- 3 Bedrooms
Laundry
- Laundry in Mud Room
- Laundry Room
- Laundry on lower level
- Dryer
- Washer
Partially Finished Basement
- Heated Basement
- Walk-Out Basement
- Partial Basement
Parking
- 2 Car Garage
- Automatic Garage Door Opener
- Driveway
Pool
- Heated In Ground Pool
- Saltwater Pool
Outdoor Features
- Wrap Around Balcony
- Covered Deck
Location
- Property is near public transit
- Property is near a bus stop
Schools
- Veterans Park Elementary School
- East Ridge Middle School
- Ridgefield High School
Utilities
- Central Air
- Hot Water Heating System
- Heating System Uses Oil
- Power Generator
- Hot Water Circulator
- Fuel Tank Located in Basement
Listing and Financial Details
- Assessor Parcel Number 278785
Map
Home Values in the Area
Average Home Value in this Area
Tax History
| Year | Tax Paid | Tax Assessment Tax Assessment Total Assessment is a certain percentage of the fair market value that is determined by local assessors to be the total taxable value of land and additions on the property. | Land | Improvement |
|---|---|---|---|---|
| 2025 | $26,990 | $985,390 | $595,140 | $390,250 |
| 2024 | $25,965 | $985,390 | $595,140 | $390,250 |
| 2023 | $25,433 | $985,390 | $595,140 | $390,250 |
| 2022 | $21,417 | $753,330 | $402,580 | $350,750 |
| 2021 | $18,133 | $642,770 | $402,580 | $240,190 |
| 2020 | $18,075 | $642,770 | $402,580 | $240,190 |
| 2019 | $18,075 | $642,770 | $402,580 | $240,190 |
| 2018 | $17,856 | $642,770 | $402,580 | $240,190 |
| 2017 | $17,020 | $625,500 | $376,440 | $249,060 |
| 2016 | $16,695 | $625,500 | $376,440 | $249,060 |
| 2015 | $16,269 | $625,500 | $376,440 | $249,060 |
| 2014 | $16,269 | $625,500 | $376,440 | $249,060 |
Property History
| Date | Event | Price | Change | Sq Ft Price |
|---|---|---|---|---|
| 06/06/2025 06/06/25 | For Sale | $1,595,000 | +111.3% | $551 / Sq Ft |
| 07/11/2020 07/11/20 | Sold | $755,000 | -8.5% | $261 / Sq Ft |
| 06/17/2020 06/17/20 | Pending | -- | -- | -- |
| 05/07/2020 05/07/20 | For Sale | $825,000 | -- | $285 / Sq Ft |
Purchase History
| Date | Type | Sale Price | Title Company |
|---|---|---|---|
| Warranty Deed | $755,000 | None Available | |
| Warranty Deed | $684,000 | -- | |
| Warranty Deed | $622,500 | -- |
Mortgage History
| Date | Status | Loan Amount | Loan Type |
|---|---|---|---|
| Previous Owner | $800,000 | No Value Available | |
| Previous Owner | $547,200 | No Value Available | |
| Previous Owner | $480,000 | No Value Available | |
| Previous Owner | $202,000 | No Value Available |
Similar Homes in Ridgefield, CT
Source: SmartMLS
MLS Number: 24101465
APN: RIDG-000016-E000077
- 14 Market St
- 304 Main St
- 57 Main St
- 31 West Ln
- 7 Jackson Ct
- 44 E Ridge Rd
- 61 High Ridge Ave
- 27 Catoonah St
- 311 Wilton Rd E
- 67 Peaceable St
- 3 Ginos Way
- 47 Peaceable St
- 94 Soundview Rd
- 19 Prospect Ridge Unit 16
- 6 Jeffro Dr
- 194 High Ridge Ave
- 120 Prospect St Unit 66
- 120 Prospect St Unit 63
- 120 Prospect St Unit 19
- 120 Prospect St Unit 2
- 192 High Ridge Ave
- 18 Cook Close
- 77 Danbury Rd Unit C13
- 79 Danbury Rd Unit A9
- 79 Danbury Rd Unit A8
- 100C Danbury Rd Unit 2K
- 100C Danbury Rd Unit 2G
- 5 Apricot Ln
- 3 Kiwi Corner
- 66 Pumping Station Rd
- 30 Grandview Dr Unit Owl's Nest
- 49 Grandview Dr
- 96 Portland Ave
- 29 Tito Ln
- 26 Chalburn Rd
- 46 Grandview Rd
- 619 Danbury Rd
- 38 Bishop Park Rd
- 32 Portland Ave Unit 4
- 7 Rita Rd

