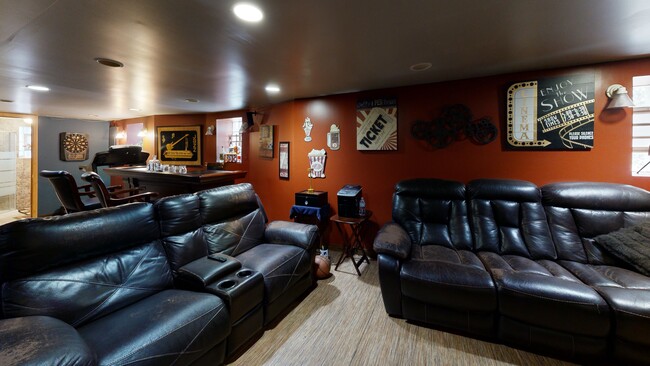
156 S 18th Ave Maywood, IL 60153
West Village NeighborhoodEstimated payment $4,361/month
Highlights
- Hot Property
- Whirlpool Bathtub
- Home Office
- 0.23 Acre Lot
- Loft
- Formal Dining Room
About This Home
Welcome to 156 S. 18th Avenue. This large single-family home features 4 bedrooms, 5 bathrooms, full finished basement & oversized loft. Property sits on 3 parcel lots - just under 10,000sqft total. Side driveway, detached two-car garage, and large yard with wood deck/patio. Main level features living room, formal dining room, full bathroom w/ ceramic tub, office suite, and kitchen. Entrance Foyer space with woodwork staircase features built-in bench seating & coat closet. Oversized wood pocket doors all throughout. Formal living room centered with original fireplace. Office suite has a separate private entrance/exit by double doors that open to the outdoor deck - great for meeting clients at your home office. The formal dining room features original built-in cabinetry. Updated kitchen with stainless-steel appliances, tile countertop & backsplash, & recessed canned lighting. Home has been updated from original plaster to drywall yet has maintained its original character & charm within the woodwork throughout the home. Second Floor features 3 beds / 2 baths. First bedroom (10x23) is the primary suite with a full private bathroom & spacious walk-in closet (17x11). Second bedroom is large enough for queen/king bed (13x12). Third spacious bedroom is across the hall (22x10). This floor has a separate full bathroom w/ jacuzzi tub & standing shower. Third floor upstairs features a large oversized loft (43x21) with full bathroom. This space can be used as living area or bedroom suite. High ceilings with lots of natural light. Lower level downstairs features a large finished basement w/ full bathroom. Great for family room / entertainment space, lots of room for bar & pool table. Separate laundry area & storage. Updated electrical, plumbing & HVAC. Do not miss your chance to see this unique home & make it your own!
Home Details
Home Type
- Single Family
Est. Annual Taxes
- $12,111
Year Built
- Built in 1895
Lot Details
- 9,845 Sq Ft Lot
- Lot Dimensions are 79x125
- Additional Parcels
Parking
- 2 Car Garage
Interior Spaces
- 3,350 Sq Ft Home
- 3-Story Property
- Recessed Lighting
- Entrance Foyer
- Family Room
- Living Room with Fireplace
- Formal Dining Room
- Home Office
- Loft
- Laundry Room
Bedrooms and Bathrooms
- 4 Bedrooms
- 4 Potential Bedrooms
- 5 Full Bathrooms
- Whirlpool Bathtub
- Separate Shower
Basement
- Basement Fills Entire Space Under The House
- Finished Basement Bathroom
Schools
- Garfield Elementary School
- Irving Elementary Middle School
- Proviso East High School
Utilities
- Central Air
- Heating System Uses Natural Gas
- Lake Michigan Water
Listing and Financial Details
- Homeowner Tax Exemptions
Map
Home Values in the Area
Average Home Value in this Area
Property History
| Date | Event | Price | Change | Sq Ft Price |
|---|---|---|---|---|
| 08/27/2025 08/27/25 | For Sale | $620,000 | -- | $185 / Sq Ft |
About the Listing Agent

Gustavo Vargas's expertise extends to first time home buyers as his patience and financial background allows him to be fully knowledgeable of the various mortgage programs and grants offered to first time home buyers. Throughout his Real Estate Career, he has established an extensive network of Attorneys, Mortgage Bankers, Home Inspectors and Contractors who are available to assist his buyers and sellers. He enjoys working around his home, doing remodel and carpentry work. He likes spending
Gustavo's Other Listings
Source: Midwest Real Estate Data (MRED)
MLS Number: 12454888
APN: 15-10-127-041
- 47 S 20th Ave Unit G
- 636 S 13th Ave Unit 2
- 1222 W Madison St Unit 202.1403848
- 1222 W Madison St Unit 302.1403846
- 1725 Madison St Unit 2nd floor
- 1021 S 16th Ave Unit 2
- 1020 S 13th Ave Unit 1
- 171 N 25th Ave Unit 1
- 171 N 25th Ave Unit 8
- 319 N 6th Ave
- 301 Bohland Ave
- 1616 N 17th Ave Unit 2
- 1714 N 14th Ave
- 8213 Lake St
- 1508 S 1st Ave
- 624 Norfolk Ave Unit ID1237891P
- 749 Manchester Ave
- 1031 Bellwood Ave Unit C
- 1125 Bohland Ave Unit 1
- 1510 N 1st Ave





