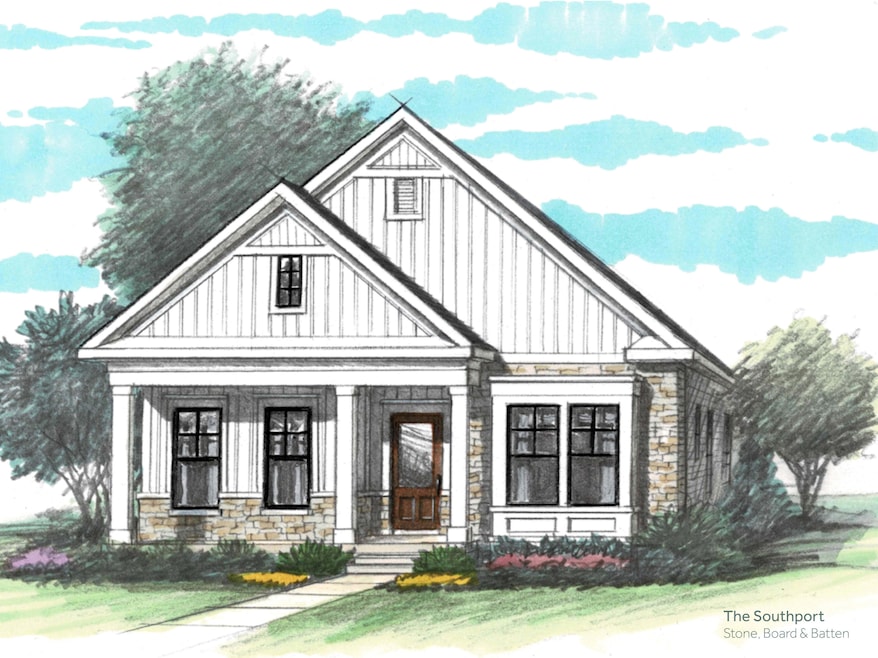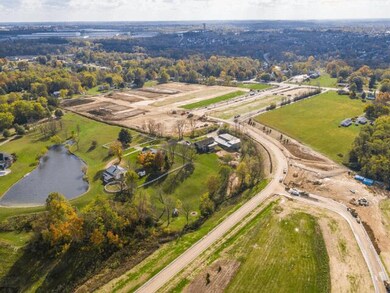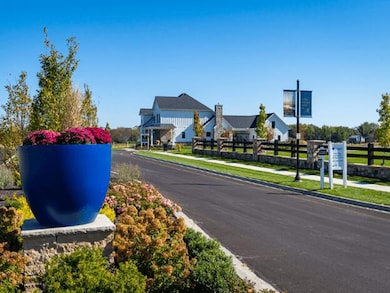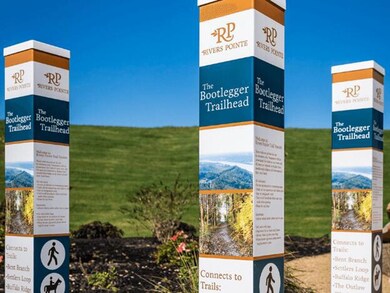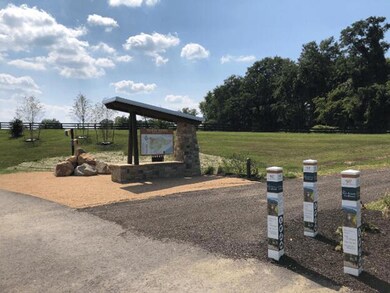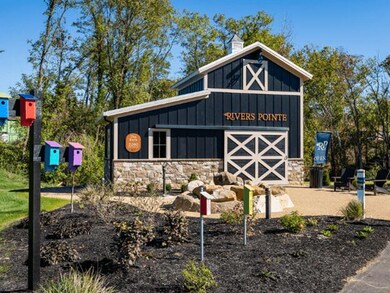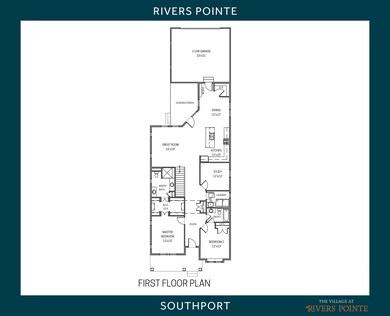
1560 Brenden Ct Hebron, KY 41048
Hebron NeighborhoodEstimated payment $4,579/month
Highlights
- New Construction
- Eat-In Gourmet Kitchen
- Ranch Style House
- North Pointe Elementary School Rated A
- Clubhouse
- Wood Flooring
About This Home
New construction by Traditions Building Group in the spectacular new Rivers Pointe Estates community. The Southport features a single-floor lifestyle living design with 3 bedrooms, 2 baths with an integrated and open Great Room, a private Study, a Gourmet Kitchen with a spacious island, and a Dining area with surrounding views to a covered Terrace. attached rear 2-car garage. Exceptional highly-amenitized master-planned community in Hebron with 6 miles of hiking/equestrian trails and a new clubhouse with community pool and pickle ball courts. The residence is located in a highly walkable park-like village setting.
Home Details
Home Type
- Single Family
Year Built
- Built in 2025 | New Construction
Lot Details
- 5,009 Sq Ft Lot
- Lot Dimensions are 43x117
- Privacy Fence
- 035.00-19-023.00
HOA Fees
Parking
- 2 Car Attached Garage
- Driveway
Home Design
- Ranch Style House
- Poured Concrete
- Shingle Roof
- Stone
Interior Spaces
- 1,910 Sq Ft Home
- High Ceiling
- Recessed Lighting
- Chandelier
- Fireplace
- Vinyl Clad Windows
- Insulated Windows
- Bay Window
- Panel Doors
- Entrance Foyer
- Great Room
- Family Room
- Formal Dining Room
- Library
- Laundry Room
Kitchen
- Eat-In Gourmet Kitchen
- Breakfast Bar
- Electric Range
- <<microwave>>
- Dishwasher
- ENERGY STAR Qualified Appliances
- Kitchen Island
- Disposal
Flooring
- Wood
- Carpet
- Ceramic Tile
Bedrooms and Bathrooms
- 2 Bedrooms
- En-Suite Bathroom
- Walk-In Closet
- 2 Full Bathrooms
- Double Vanity
- Bathtub
Basement
- Basement Fills Entire Space Under The House
- Sump Pump
Home Security
- Home Security System
- Fire and Smoke Detector
Outdoor Features
- Patio
- Porch
Schools
- North Pointe Elementary School
- Conner Middle School
- Conner Senior High School
Utilities
- Humidifier
- Forced Air Heating and Cooling System
- Heating System Uses Natural Gas
- 220 Volts
- Private Sewer
- Cable TV Available
Listing and Financial Details
- Home warranty included in the sale of the property
Community Details
Overview
- Association fees include ground maintenance, management, snow removal, insurance
- Stonegate Property Mgmt Association, Phone Number (859) 534-0900
- Village At Rivers Pointe Subdivision
- On-Site Maintenance
Recreation
- Community Playground
- Community Pool
- Trails
- Snow Removal
Additional Features
- Clubhouse
- Resident Manager or Management On Site
Map
Home Values in the Area
Average Home Value in this Area
Property History
| Date | Event | Price | Change | Sq Ft Price |
|---|---|---|---|---|
| 04/02/2025 04/02/25 | For Sale | $652,900 | -- | $342 / Sq Ft |
Similar Homes in the area
Source: Northern Kentucky Multiple Listing Service
MLS Number: 631160
- 2449 Rivers Pointe Dr
- 2453 Rivers Pointe Dr
- 2020 Windsong Way
- 2429 Rivers Pointe Dr
- 1529 Brenden Ct
- 2024 Windsong Way
- 1543 Brenden Ct
- 1748 Ledgestone Way
- 1468 N Bend Rd
- 2273 Silver Peak Dr
- 2264 Silver Peak Dr
- 1709 Ledgestone Way
- 2400 Copper Ridge Ct
- 1705 Ledgestone Way
- 2252 Silver Peak Dr
- 1509 Crystal Rim Ct
- 2305 Bentwood Ct
- 1039 Meadowbrook Ct
- 1157 Waterford Ct
- 1012 Meadowbrook Ct
- 1207 N Bend Rd
- 2154 Canyon Ct
- 2496 Frontier Dr
- 1900 Sanctuary Place Dr
- 2375 Southpark Dr
- 6947 Gracely Dr
- 814 E Main St
- 1 Main St
- 5566 Hillside Ave
- 3465 Hebron Station Dr
- 6000-6088 S Pointe Dr
- 6210 Berauer Rd
- 977 Anderson Ferry Rd
- 2160 Sylved Ln
- 5455 Kingfisher Ave
- 5519 Limaburg Rd
- 163-181 Anderson Ferry Rd
- 1735 Tanglewood Ct
- 5160 Willnet Dr Unit 1stFloor
- 3334 Gerold Dr
