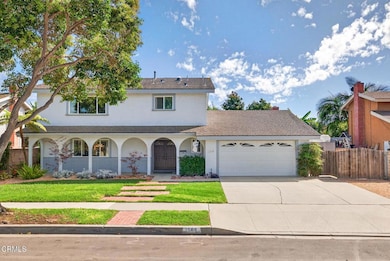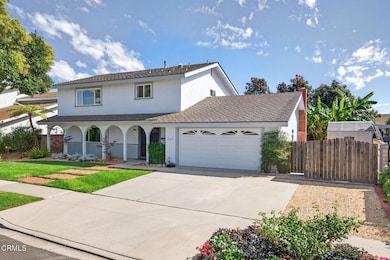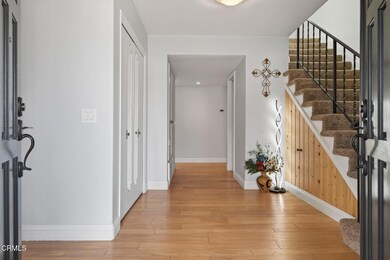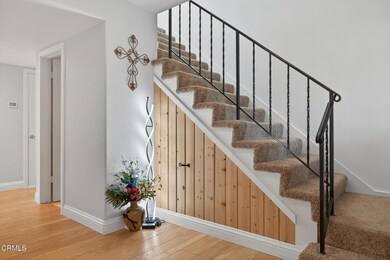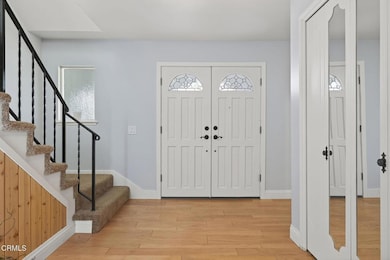1566 Edgemont Dr Camarillo, CA 93010
Estimated payment $5,662/month
Highlights
- Above Ground Spa
- Open Floorplan
- Stone Countertops
- RV Access or Parking
- Wood Flooring
- No HOA
About This Home
This centrally located 4 bedroom, 2.5 bath is Move-in Ready. If you are looking for that amazing home with NO HOA and Upgrades galore - look no more! Two living areas make for cozy family space as well as a perfect entertaining flow. This home offers a TRUE custom kitchen, with ample storage and serving areas that any cook would be give their best apron to own.The primary suite features a large walk-in closet and a custom bath ensuite with large walk-n shower.The glass bar doors in the hallway hide custom storage cabinets with display area.Three ample bedrooms and renovated bath complete the upstairs.The rear yard is designed to enjoy the beautiful CA weather. It features an above ground spa perfect for those after workday relaxations. The large outdoor kitchen compliments the family-sized patio area to make any gathering a party.Complete with your own garden and orchard to both grow and prepare your own fresh produce.The wide side yard is ready for your RV and other toys you have been paying to store. Just tuck them inside the gate and you are moments away to load up and head out.With too many features to list....you have to see this home to appreciate what you could call My Home.
Listing Agent
Premier Options Brokerage Phone: (805) 482-6616 License #01232355 Listed on: 10/01/2025
Home Details
Home Type
- Single Family
Est. Annual Taxes
- $5,164
Year Built
- Built in 1970
Lot Details
- 7,840 Sq Ft Lot
- Block Wall Fence
- Sprinkler System
Parking
- 2 Car Attached Garage
- Parking Available
- Single Garage Door
- Driveway
- On-Street Parking
- RV Access or Parking
Home Design
- Slab Foundation
- Composition Roof
- Stucco
Interior Spaces
- 2,366 Sq Ft Home
- 2-Story Property
- Open Floorplan
- Built-In Features
- Ceiling Fan
- Recessed Lighting
- Wood Burning Fireplace
- Double Pane Windows
- Awning
- Formal Entry
- Family Room with Fireplace
- Living Room
- Dining Room
- Storage
- Laundry Room
Kitchen
- Breakfast Bar
- Electric Oven
- Electric Cooktop
- Dishwasher
- Stone Countertops
- Self-Closing Drawers
Flooring
- Wood
- Carpet
- Stone
- Tile
Bedrooms and Bathrooms
- 4 Bedrooms
- All Upper Level Bedrooms
- Remodeled Bathroom
- Dual Sinks
- Bathtub
- Walk-in Shower
- Exhaust Fan In Bathroom
Home Security
- Carbon Monoxide Detectors
- Fire and Smoke Detector
Outdoor Features
- Above Ground Spa
- Covered Patio or Porch
- Exterior Lighting
- Shed
- Outdoor Grill
- Rain Gutters
Utilities
- Central Heating and Cooling System
- Vented Exhaust Fan
- Gas Water Heater
- Cable TV Available
Community Details
- No Home Owners Association
- Heather Glen 2 196502 Subdivision
Listing and Financial Details
- Assessor Parcel Number 1650314025
Map
Home Values in the Area
Average Home Value in this Area
Tax History
| Year | Tax Paid | Tax Assessment Tax Assessment Total Assessment is a certain percentage of the fair market value that is determined by local assessors to be the total taxable value of land and additions on the property. | Land | Improvement |
|---|---|---|---|---|
| 2025 | $5,164 | $467,091 | $186,835 | $280,256 |
| 2024 | $5,164 | $457,933 | $183,172 | $274,761 |
| 2023 | $4,979 | $448,954 | $179,580 | $269,374 |
| 2022 | $4,964 | $440,151 | $176,058 | $264,093 |
| 2021 | $9,555 | $431,521 | $172,606 | $258,915 |
| 2020 | $9,493 | $427,098 | $170,837 | $256,261 |
| 2019 | $9,471 | $418,725 | $167,488 | $251,237 |
| 2018 | $9,379 | $410,515 | $164,204 | $246,311 |
| 2017 | $9,086 | $402,467 | $160,985 | $241,482 |
| 2016 | $4,284 | $394,577 | $157,829 | $236,748 |
| 2015 | $4,239 | $388,652 | $155,459 | $233,193 |
| 2014 | $4,141 | $381,041 | $152,415 | $228,626 |
Property History
| Date | Event | Price | List to Sale | Price per Sq Ft |
|---|---|---|---|---|
| 10/01/2025 10/01/25 | For Sale | $999,500 | -- | $422 / Sq Ft |
Purchase History
| Date | Type | Sale Price | Title Company |
|---|---|---|---|
| Individual Deed | $310,000 | Gateway Title Company | |
| Interfamily Deed Transfer | -- | -- |
Mortgage History
| Date | Status | Loan Amount | Loan Type |
|---|---|---|---|
| Previous Owner | $294,500 | No Value Available |
Source: Ventura County Regional Data Share
MLS Number: V1-32628
APN: 165-0-314-025
- 1265 Bedford Dr
- 1208 Coe St
- 1892 Dunnigan St
- 124 Reddington Ct
- 1709 Las Posas Rd
- 174 Gardenia Ave
- 747 Guy Turner Dr
- 745 Guy Turner Dr
- 741 Guy Turner Dr
- 755 Guy Turner Dr
- 858 Calle Portilla
- 729 Mardigras Ct
- 1075 Seybolt Ave
- 2104 Dunnigan St
- 76 Nancy St
- 2024 Lyndhurst Ave
- 1665 Avenida Soltura
- 2047 Euclid Ave
- 865 Mobil Ave
- 921 Camino Vera Cruz
- 1675 Edgewater Ln
- 260 Mission Dr
- 701 Mobil Ave
- 750 Mobil Ave
- 921 Paseo Camarillo
- 17 Maxine Dr
- 53 Lemon Dr
- 510 Anacapa Dr
- 555 Rosewood Ave
- 526 Anacapa Dr
- 2585 Pheasant Hill Rd
- 663 Avenida Magdalena
- 390 Paseo Camarillo
- 117 Kenneth St
- 2687 Hartnell St
- 917 Barton Ave
- 112 Maria Ln
- 659 Las Posas Rd
- 668 Spring Oak Rd
- 129 E Loop Dr

