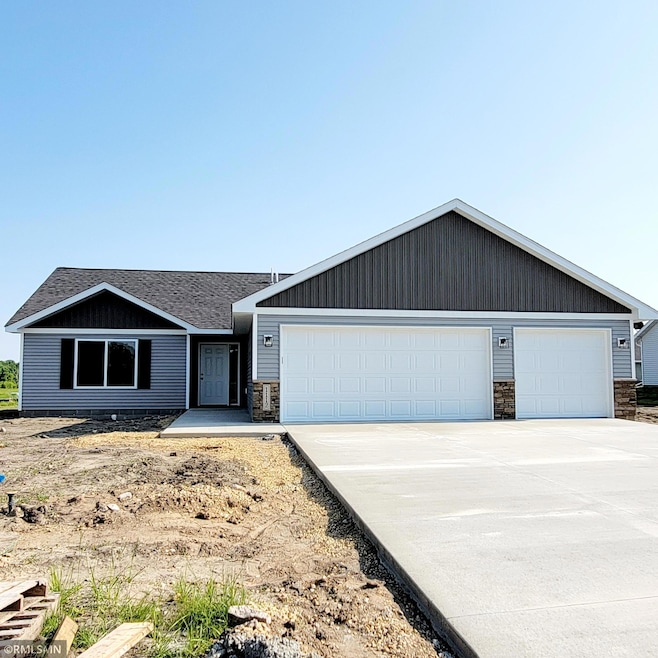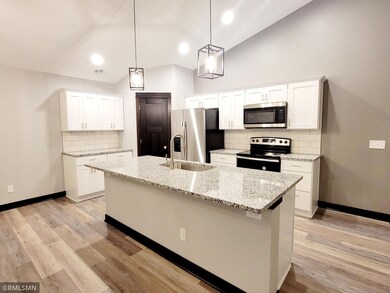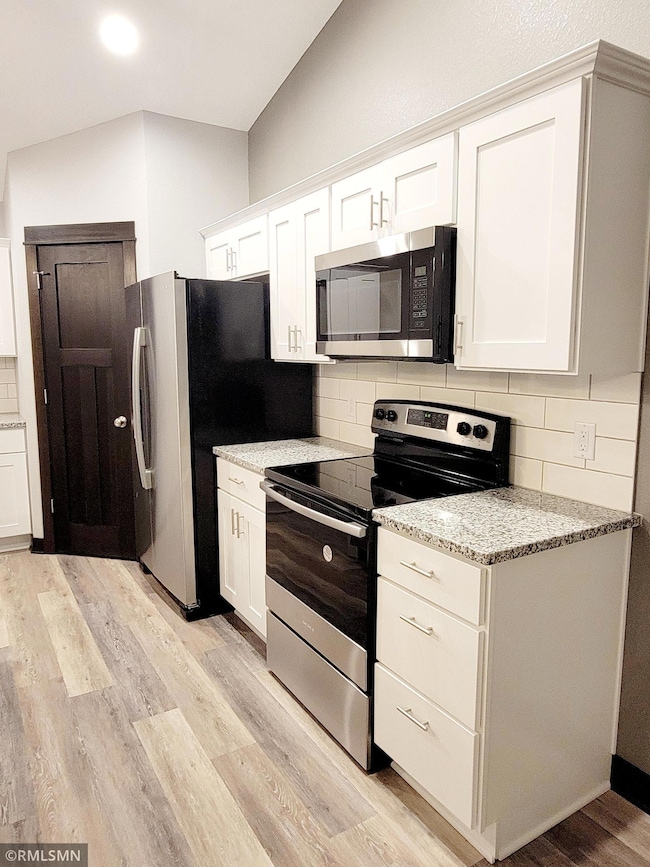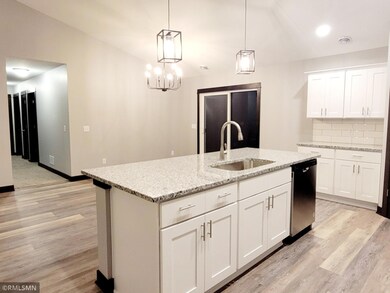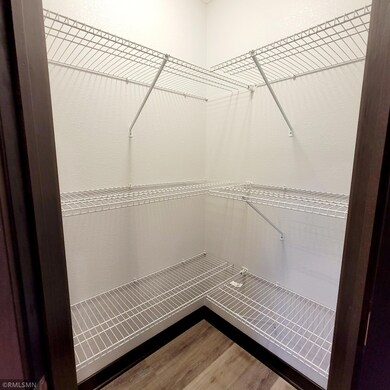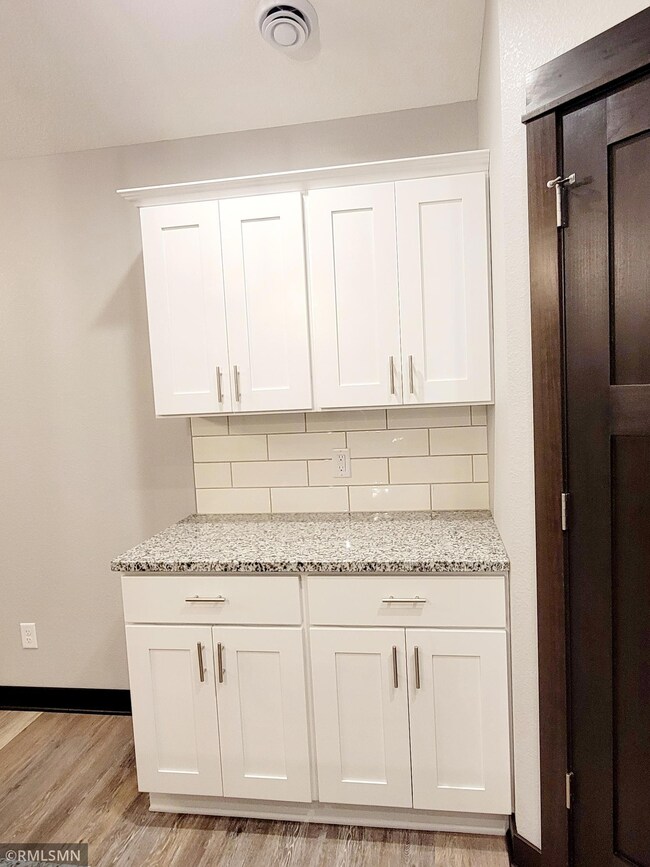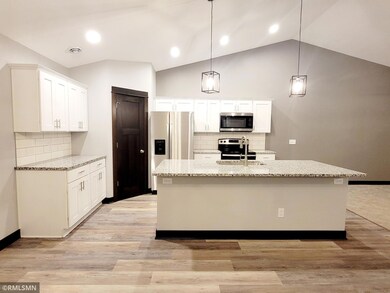
PENDING
NEW CONSTRUCTION
1569 Eagle Ridge St NE Owatonna, MN 55060
Estimated payment $2,026/month
Total Views
6,814
3
Beds
2
Baths
1,520
Sq Ft
$230
Price per Sq Ft
Highlights
- New Construction
- 3 Car Attached Garage
- 1-Story Property
- No HOA
- Living Room
- Forced Air Heating and Cooling System
About This Home
**UNDER CONSTRUCTION SPEC HOME** Affordable one level living! This slab on grade floor plan features an attached 3 car garage, open floor plan for living room, kitchen and dining room with vaulted ceiling. Finishes included are Granite countertops, stainless steel appliances, soft close drawers, pantry and tile backsplash in kitchen. Private primary suite with walk in shower, walk in closet and dual sinks, Quartz tops in bathrooms, laundry/mud room off of garage entrance plus much more. Inquire about the 1-0 Preferred Lender Paid Rate Buy Down.
Home Details
Home Type
- Single Family
Est. Annual Taxes
- $1,622
Year Built
- Built in 2025 | New Construction
Lot Details
- 0.33 Acre Lot
- Lot Dimensions are 80x180
Parking
- 3 Car Attached Garage
Interior Spaces
- 1,520 Sq Ft Home
- 1-Story Property
- Living Room
- Washer and Dryer Hookup
Kitchen
- Range
- Microwave
- Dishwasher
Bedrooms and Bathrooms
- 3 Bedrooms
Utilities
- Forced Air Heating and Cooling System
Community Details
- No Home Owners Association
- Built by PEKA HOMES LLC
- Partridge 2Nd Add Subdivision
Listing and Financial Details
- Assessor Parcel Number 175990207
Map
Create a Home Valuation Report for This Property
The Home Valuation Report is an in-depth analysis detailing your home's value as well as a comparison with similar homes in the area
Home Values in the Area
Average Home Value in this Area
Tax History
| Year | Tax Paid | Tax Assessment Tax Assessment Total Assessment is a certain percentage of the fair market value that is determined by local assessors to be the total taxable value of land and additions on the property. | Land | Improvement |
|---|---|---|---|---|
| 2024 | $1,578 | $42,300 | $42,300 | $0 |
| 2023 | $1,614 | $38,100 | $38,100 | $0 |
| 2022 | $1,622 | $36,300 | $36,300 | $0 |
| 2021 | $1,418 | $31,360 | $31,360 | $0 |
| 2020 | $1,442 | $31,360 | $31,360 | $0 |
| 2019 | $1,460 | $29,596 | $29,596 | $0 |
| 2018 | $1,514 | $29,596 | $29,596 | $0 |
| 2017 | $440 | $20,384 | $20,384 | $0 |
| 2016 | $442 | $20,384 | $20,384 | $0 |
| 2015 | -- | $0 | $0 | $0 |
| 2014 | -- | $0 | $0 | $0 |
Source: Public Records
Property History
| Date | Event | Price | Change | Sq Ft Price |
|---|---|---|---|---|
| 06/25/2025 06/25/25 | Pending | -- | -- | -- |
| 06/10/2025 06/10/25 | For Sale | $349,900 | +993.4% | $230 / Sq Ft |
| 04/05/2024 04/05/24 | Sold | $32,000 | -20.0% | -- |
| 09/07/2023 09/07/23 | For Sale | $40,000 | -- | -- |
Source: NorthstarMLS
Purchase History
| Date | Type | Sale Price | Title Company |
|---|---|---|---|
| Deed | $32,000 | -- | |
| Warranty Deed | $36,900 | North American Title | |
| Quit Claim Deed | -- | -- |
Source: Public Records
Similar Homes in Owatonna, MN
Source: NorthstarMLS
MLS Number: 6734783
APN: 17-599-0207
Nearby Homes
- 1569 1569 Ne Eagle Ridge St
- 217 Bouldercrest Ave NE
- 217 217 Ne Bouldercrest Ave
- 207 Bouldercrest Ave NE
- 1530 E Rose St
- 174 Autumn Place NE
- 2425 Mossy Creek Dr
- 649 Woodhill Place
- 2475 Mossy Creek Dr NE
- 2465 Fox Hollow Ln
- 2460 Fox Hollow Ln
- 2594 Stony Creek Dr
- 2515 Stony Creek Dr
- 2415 Briarwood Place NE
- 2574 Stony Creek Dr
- 2550 Stony Creek Dr NE
- 246 Beech Ave
- 808 Cherry St
- 2025 Edgewood Dr
- 555 Maple Dr
