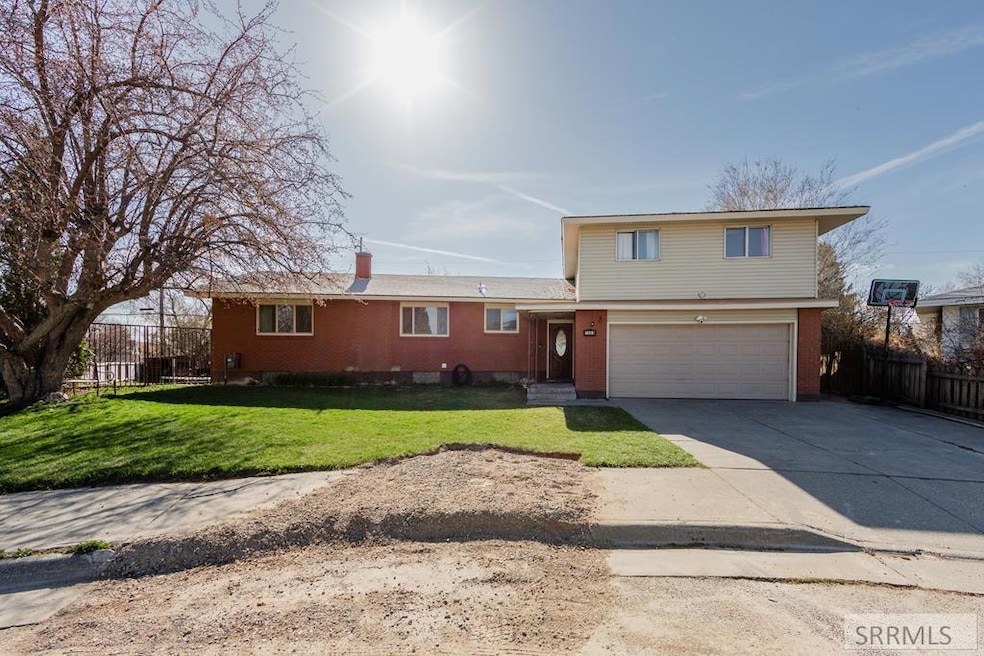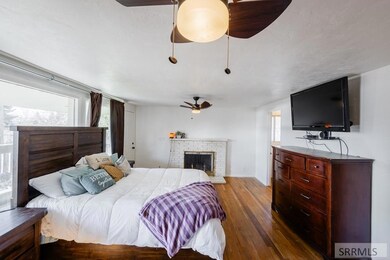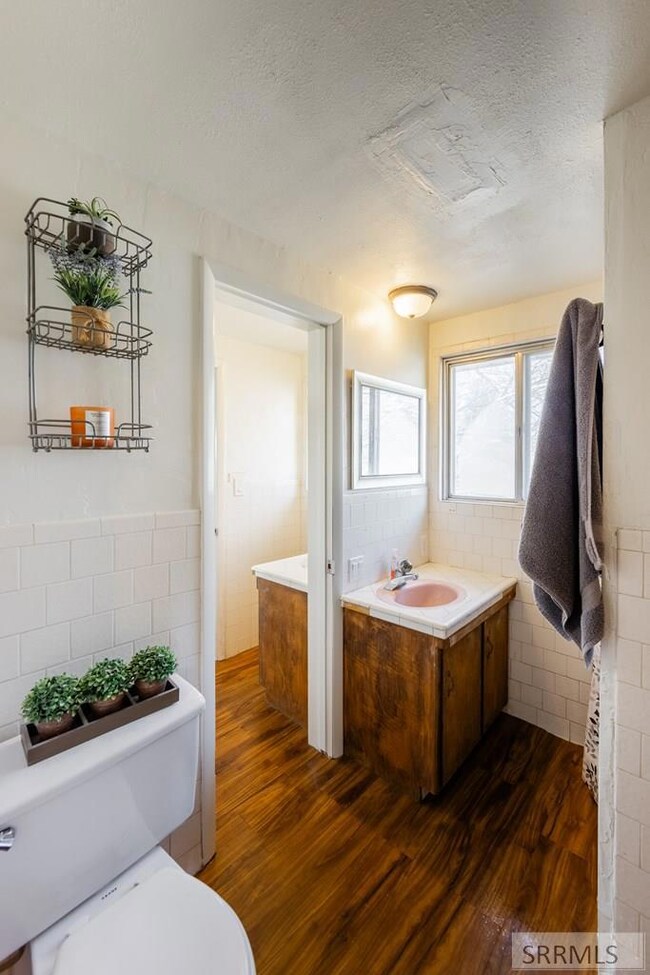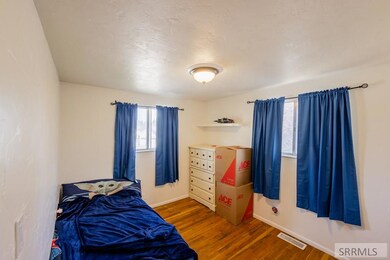
1569 Summit Cir Idaho Falls, ID 83402
Estimated payment $2,420/month
Highlights
- Second Kitchen
- Newly Painted Property
- Wood Flooring
- Property is near a park
- Multiple Fireplaces
- No HOA
About This Home
Spacious & Versatile 7-Bedroom Home on Idaho Falls' West Side! Full of character and charm, this 2-story home offers over 3,000 sqft of flexible living space just minutes from the highway, airport, and city amenities. With 7 bedrooms, 3.5 bathrooms, and a fully finished basement with its own kitchen and private walkout entrance, this home is ideal for multi-generational living or potential rental income. Enjoy a mix of original hardwood floors, newer LVP, fresh paint, and updated flooring on the stairs and in the basement. The master suite features a cozy fireplace, private deck, dual shower heads, and a unique shoe closet. Updates include 2 furnaces, 2 A/C units, 2 electric water heaters, and some PEX plumbing. The fully fenced backyard is perfect for entertaining, pets, or relaxation, and the attached 2-car garage offers extra storage. Mature landscaping and a beautiful cranapple tree add curb appeal. Convenient location, ample space, and tons of potential—this is a rare Westside gem you won't want to miss!
Home Details
Home Type
- Single Family
Est. Annual Taxes
- $2,530
Year Built
- Built in 1957
Lot Details
- 9,148 Sq Ft Lot
- Wood Fence
- Manual Sprinklers System
- Many Trees
Parking
- 2 Car Attached Garage
- Open Parking
Home Design
- Newly Painted Property
- Brick Exterior Construction
- Frame Construction
- Architectural Shingle Roof
- Lap Siding
- Concrete Perimeter Foundation
Interior Spaces
- 2-Story Property
- Ceiling Fan
- Multiple Fireplaces
- Wood Burning Fireplace
- Wood Flooring
Kitchen
- Second Kitchen
- Electric Range
- Microwave
Bedrooms and Bathrooms
- 7 Bedrooms
Basement
- Basement Fills Entire Space Under The House
- Laundry in Basement
Outdoor Features
- Covered Deck
- Patio
- Exterior Lighting
Location
- Property is near a park
- Property is near public transit
- Property is near schools
Schools
- Temple View 91El Elementary School
- Eagle Rock 91Jh Middle School
- Skyline 91HS High School
Utilities
- Forced Air Heating and Cooling System
- Heating System Uses Natural Gas
- Electric Water Heater
Community Details
- No Home Owners Association
- Temple View Bon Subdivision
Listing and Financial Details
- Exclusions: Seller's Personal Property
Map
Home Values in the Area
Average Home Value in this Area
Tax History
| Year | Tax Paid | Tax Assessment Tax Assessment Total Assessment is a certain percentage of the fair market value that is determined by local assessors to be the total taxable value of land and additions on the property. | Land | Improvement |
|---|---|---|---|---|
| 2024 | $2,933 | $527,966 | $54,058 | $473,908 |
| 2023 | $2,531 | $473,710 | $54,058 | $419,652 |
| 2022 | $3,168 | $387,486 | $38,565 | $348,921 |
| 2021 | $2,075 | $273,924 | $38,565 | $235,359 |
| 2019 | $2,174 | $234,878 | $32,144 | $202,734 |
| 2018 | $1,597 | $221,492 | $29,195 | $192,297 |
| 2017 | $1,446 | $168,392 | $25,668 | $142,724 |
| 2016 | $2,639 | $153,807 | $23,306 | $130,501 |
| 2015 | $2,591 | $139,239 | $23,306 | $115,933 |
| 2014 | $39,398 | $139,239 | $23,306 | $115,933 |
| 2013 | $1,059 | $114,738 | $23,309 | $91,429 |
Property History
| Date | Event | Price | Change | Sq Ft Price |
|---|---|---|---|---|
| 07/07/2025 07/07/25 | Price Changed | $399,900 | -10.1% | $111 / Sq Ft |
| 06/24/2025 06/24/25 | Price Changed | $445,000 | -4.3% | $124 / Sq Ft |
| 06/05/2025 06/05/25 | Price Changed | $465,000 | -1.9% | $129 / Sq Ft |
| 05/08/2025 05/08/25 | Price Changed | $474,000 | -3.1% | $132 / Sq Ft |
| 04/18/2025 04/18/25 | For Sale | $489,000 | +262.2% | $136 / Sq Ft |
| 09/19/2016 09/19/16 | Sold | -- | -- | -- |
| 08/20/2016 08/20/16 | Pending | -- | -- | -- |
| 08/03/2016 08/03/16 | For Sale | $135,000 | -- | $38 / Sq Ft |
Purchase History
| Date | Type | Sale Price | Title Company |
|---|---|---|---|
| Quit Claim Deed | -- | None Listed On Document | |
| Warranty Deed | -- | Amerititle Idaho Falls | |
| Warranty Deed | -- | -- | |
| Interfamily Deed Transfer | -- | -- |
Mortgage History
| Date | Status | Loan Amount | Loan Type |
|---|---|---|---|
| Previous Owner | $4,110 | Stand Alone Second | |
| Previous Owner | $132,890 | New Conventional | |
| Previous Owner | $136,000 | New Conventional | |
| Previous Owner | $28,000 | Unknown |
Similar Homes in Idaho Falls, ID
Source: Snake River Regional MLS
MLS Number: 2175776
APN: RPA2480002034O
- 1463 Vega Cir Unit 1
- 1140 Corinne Ave
- 1274 Norton Ave
- 1610 W Broadway St
- 1355 Corinne Ave
- 1076 Singletree Cir
- 1758 Peggys Ln
- 863 Coachman Dr
- 347 S Skyline Dr
- 867 Coachman Dr
- 847 Calliope Ln
- 2016 Sierra St
- 1464 W Houston St Unit 1-2
- 1490 Albany St
- LOT 4&5 Wardell St
- LOT 5 Wardell St
- LOT 4 Wardell St
- 324 Dale Dr
- 389 Margette Way
- 667 Neptune Dr
- 1135 N Skyline Dr
- 702 S Saturn Ave
- 1889 W Broadway St
- 400 Ripon Rd
- 2051 Hughes Dr
- 148 Margette Way Unit 190 Margette Way
- 930 Canyon Ave Unit ID1249841P
- 976 Canyon Ave
- 972 I St Unit 978
- 615 Riverwalk Dr
- 1352 S Utah Ave
- 560 I St Unit 560
- 2664 Clarence Place
- 488 D St
- 600 W Anderson St
- 726 Bryce Canyon
- 219 H St Unit 5
- 1415 Whitewater Dr
- 3012 Jackie Ct
- 531 Trails End






