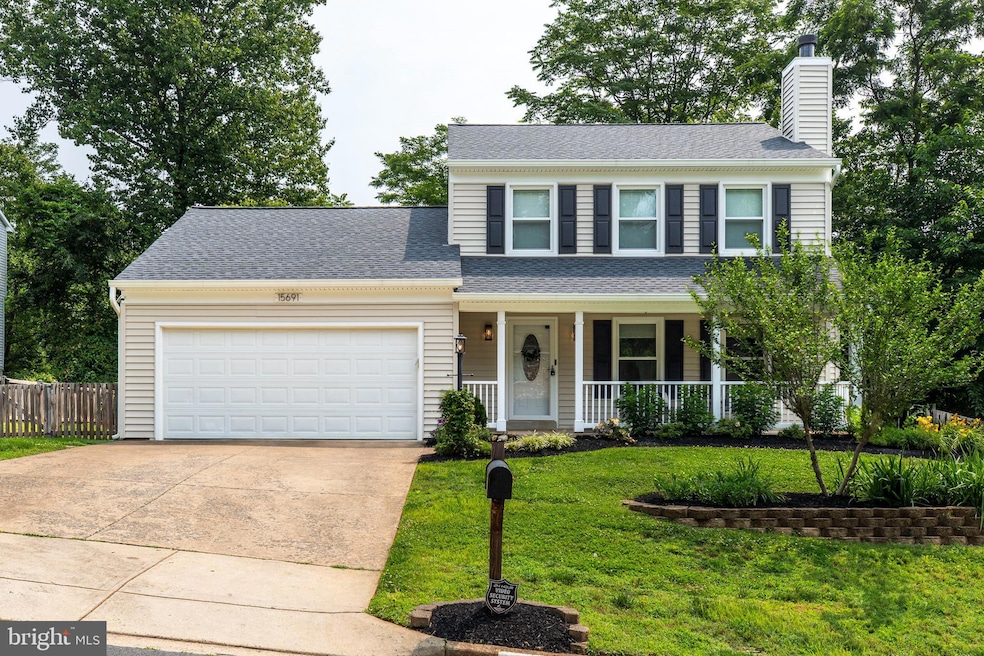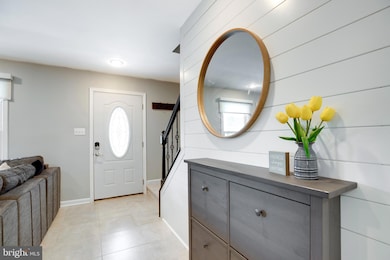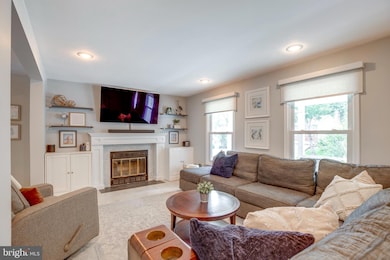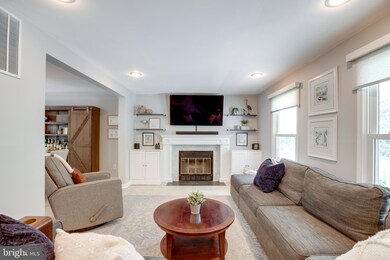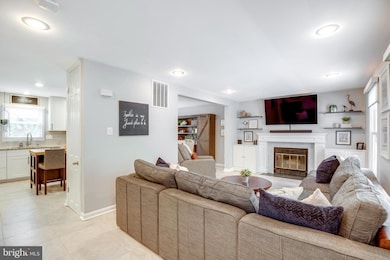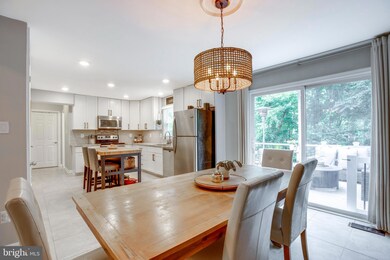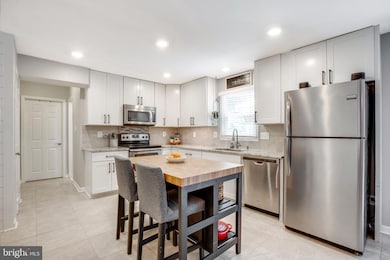
15691 Pike Trail Dumfries, VA 22025
Estimated payment $3,829/month
Highlights
- Home fronts navigable water
- Water Access
- 1 Fireplace
- Alexander Henderson Elementary School Rated A-
- Colonial Architecture
- Community Pool
About This Home
Beautifully renovated Montclair gem tucked away on a quiet cul-de-sac! This move-in ready home features extensive upgrades with no major work needed for the next 10–15 years.Upgrades include: new roof, siding, gutters, shutters, energy-efficient windows, insulated garage door, Trex deck, stamped concrete patio, UV air purifier, and enhanced attic and crawlspace insulation for improved energy efficiency and comfort.Step inside to soaring 9-foot ceilings, a fully renovated interior, and an open gourmet kitchen with a large center island and 42-inch cabinets. The family room features custom built-in bookcases, adding charm and functionality.Main level includes a bedroom and full bath—ideal for guests or a home office. Upstairs are three spacious bedrooms and a shared full bath with dual access from the primary suite and hallway, providing privacy and convenience.The finished basement includes a large rec room, half bath, and dedicated laundry area with washer and dryer.The oversized 2-car garage offers pull-down attic access and plenty of space for parking and storage.Enjoy the low-maintenance backyard with new Trex deck and stamped concrete, perfect for entertaining or relaxing.Located in Montclair—a vibrant lakefront community with 3 private beaches, a 108-acre lake, walking paths, tennis courts, golf course, soccer fields, two swimming pools, two shopping centers, and more than 25 community events each year.Walking distance to Dolphin and Beaver Beaches, several schools, and neighborhood amenities. A rare find—this home combines comfort, style, and long-term value!
Home Details
Home Type
- Single Family
Est. Annual Taxes
- $4,621
Year Built
- Built in 1986
Lot Details
- 9,199 Sq Ft Lot
- Home fronts navigable water
- Property is zoned RPC
HOA Fees
- $75 Monthly HOA Fees
Parking
- 2 Car Attached Garage
- Front Facing Garage
Home Design
- Colonial Architecture
- Aluminum Siding
Interior Spaces
- Property has 3 Levels
- Ceiling Fan
- 1 Fireplace
- Finished Basement
- Connecting Stairway
Bedrooms and Bathrooms
Outdoor Features
- Water Access
- Property is near a lake
Schools
- Henderson Elementary School
- Saunders Middle School
- Forest Park High School
Utilities
- Central Air
- Heat Pump System
- Electric Water Heater
Listing and Financial Details
- Tax Lot 1209
- Assessor Parcel Number 8190-48-7845
Community Details
Overview
- Montclair Subdivision
Recreation
- Community Pool
Map
Home Values in the Area
Average Home Value in this Area
Tax History
| Year | Tax Paid | Tax Assessment Tax Assessment Total Assessment is a certain percentage of the fair market value that is determined by local assessors to be the total taxable value of land and additions on the property. | Land | Improvement |
|---|---|---|---|---|
| 2024 | $4,499 | $452,400 | $185,100 | $267,300 |
| 2023 | $4,422 | $425,000 | $173,000 | $252,000 |
| 2022 | $4,509 | $407,100 | $164,700 | $242,400 |
| 2021 | $4,541 | $370,100 | $149,700 | $220,400 |
| 2020 | $5,408 | $348,900 | $141,200 | $207,700 |
| 2019 | $5,166 | $333,300 | $137,100 | $196,200 |
| 2018 | $3,883 | $321,600 | $131,800 | $189,800 |
| 2017 | $3,821 | $307,600 | $125,500 | $182,100 |
| 2016 | $3,734 | $303,300 | $123,000 | $180,300 |
| 2015 | $3,653 | $300,600 | $121,100 | $179,500 |
| 2014 | $3,653 | $290,300 | $116,400 | $173,900 |
Property History
| Date | Event | Price | Change | Sq Ft Price |
|---|---|---|---|---|
| 06/21/2025 06/21/25 | Pending | -- | -- | -- |
| 06/12/2025 06/12/25 | For Sale | $610,000 | 0.0% | $305 / Sq Ft |
| 06/11/2025 06/11/25 | Price Changed | $610,000 | +52.2% | $305 / Sq Ft |
| 08/16/2019 08/16/19 | Sold | $400,719 | +2.8% | $200 / Sq Ft |
| 07/21/2019 07/21/19 | Pending | -- | -- | -- |
| 07/16/2019 07/16/19 | For Sale | $389,900 | -- | $195 / Sq Ft |
Purchase History
| Date | Type | Sale Price | Title Company |
|---|---|---|---|
| Warranty Deed | $400,719 | First American Title Ins Co | |
| Interfamily Deed Transfer | -- | None Available |
Mortgage History
| Date | Status | Loan Amount | Loan Type |
|---|---|---|---|
| Open | $340,611 | New Conventional | |
| Previous Owner | $82,640 | VA | |
| Previous Owner | $290,000 | New Conventional |
Similar Homes in Dumfries, VA
Source: Bright MLS
MLS Number: VAPW2095146
APN: 8190-48-7845
- 15685 Thistle Ct
- 15509 Ridgecrest Dr
- 15712 Brandywine Rd
- 4310 Jonathan Ct
- 15459 Windsong Ln
- 15894 Northgate Dr
- 15525 Yorktown Dr
- 4411 Boxwood Dr
- 15807 Marlington Dr
- 15978 Cove Ln
- 15346 Bevanwood Dr
- 4499 Larchmont Ct
- 14451 Whisperwood Ct
- 15220 Cardinal Dr
- 15706 Beacon Ct
- 4696 Fishermans Cove
- 4308 Walsh Way
- 15425 Beachview Dr
- 16080 Deer Park Dr
- 16082 Deer Park Dr
