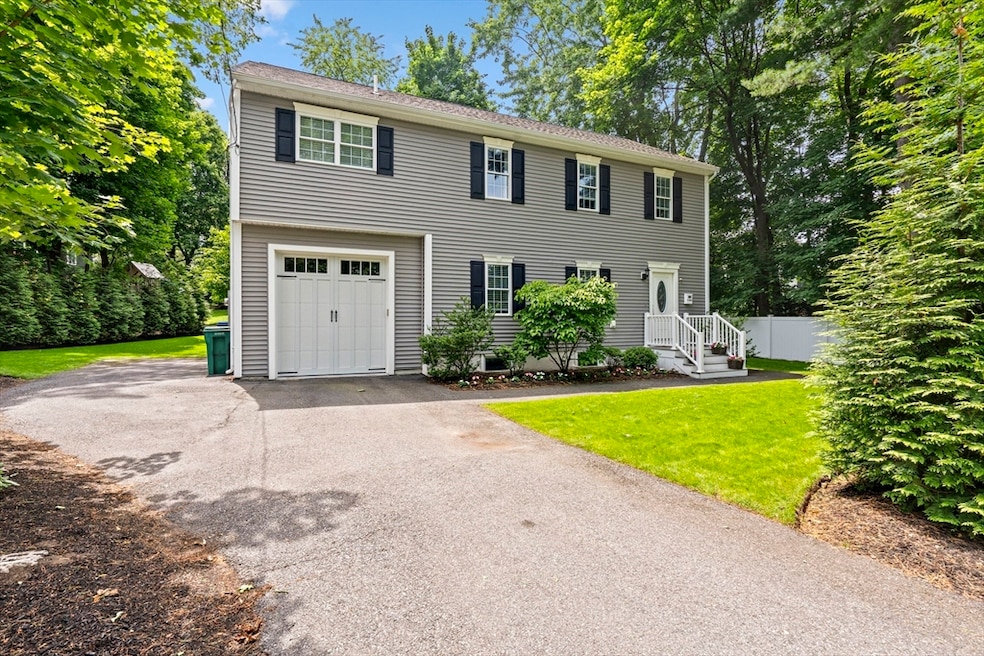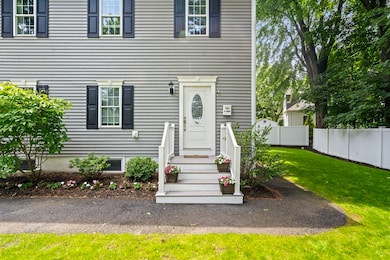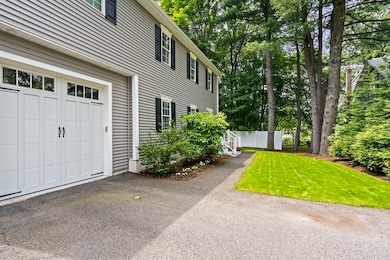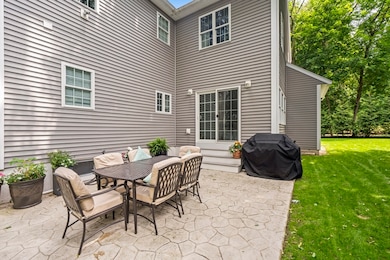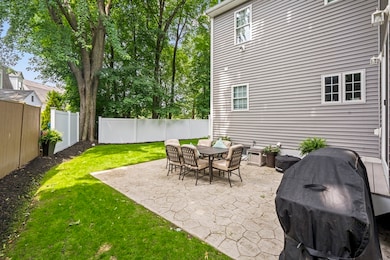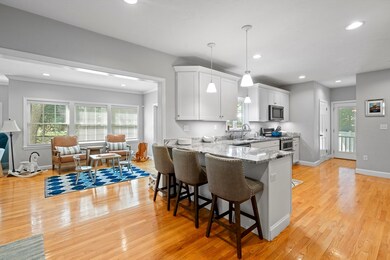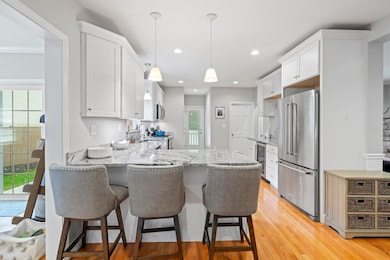
157 Brooks St Medford, MA 02155
West Medford NeighborhoodEstimated payment $7,842/month
Highlights
- Medical Services
- Custom Closet System
- Deck
- Open Floorplan
- Colonial Architecture
- Property is near public transit
About This Home
6/29 OPEN HOUSE CANCELED: SELLER ACCEPTED OFFER | Stunning 4-bedroom Colonial with 3,200+ sq ft in Medford’s desirable Brooks Estate on a quiet dead-end street. Thoughtfully updated with newer windows, roof, siding, plumbing, electrical, HVAC, LED lighting, and bedroom ceiling fans. Custom closet systems throughout offer smart storage. Enjoy a spacious great room ideal for entertaining and a granite kitchen with stainless steel appliances. Outside, professionally landscaped grounds include a sprinkler system and full fencing for privacy. A private patio offers the perfect space for relaxing, grilling, or entertaining guests. This home also features newer interior wood doors and updated stair railings. Unbeatable commuter location—close to 4 T stops, 2 commuter rails, and just 10 minutes to Boston via I-93. Exceptional space, location, and value—one of the best price-per-square-foot opportunities in the city!
Home Details
Home Type
- Single Family
Est. Annual Taxes
- $9,611
Year Built
- Built in 1930 | Remodeled
Lot Details
- 6,747 Sq Ft Lot
- Near Conservation Area
- Fenced
- Level Lot
- Sprinkler System
Parking
- 1 Car Attached Garage
- Side Facing Garage
- Garage Door Opener
- Driveway
- Open Parking
- Off-Street Parking
Home Design
- Colonial Architecture
- Frame Construction
- Asphalt Roof
- Concrete Perimeter Foundation
Interior Spaces
- 3,200 Sq Ft Home
- Open Floorplan
- Crown Molding
- Wainscoting
- Ceiling Fan
- Recessed Lighting
- Decorative Lighting
- Insulated Windows
- Window Screens
- Sliding Doors
- Living Room with Fireplace
- Unfinished Basement
- Interior and Exterior Basement Entry
Kitchen
- Stove
- Range<<rangeHoodToken>>
- <<microwave>>
- Dishwasher
- Stainless Steel Appliances
- Kitchen Island
- Solid Surface Countertops
- Disposal
Flooring
- Wood
- Ceramic Tile
Bedrooms and Bathrooms
- 4 Bedrooms
- Primary bedroom located on second floor
- Custom Closet System
- Linen Closet
- Double Vanity
- Pedestal Sink
- Separate Shower
Laundry
- Laundry on upper level
- Washer and Electric Dryer Hookup
Outdoor Features
- Deck
- Patio
- Breezeway
- Rain Gutters
Location
- Property is near public transit
- Property is near schools
Schools
- Brooks Elementary School
- Andrews Middle School
- Medford High School
Utilities
- Two cooling system units
- Forced Air Heating and Cooling System
- 2 Cooling Zones
- 2 Heating Zones
- Heating System Uses Natural Gas
- 220 Volts
- Gas Water Heater
Listing and Financial Details
- Assessor Parcel Number M:I05 B:0024,633851
- Tax Block 0024
Community Details
Overview
- No Home Owners Association
- Brooks Estate Area Of West Medford Subdivision
Amenities
- Medical Services
Recreation
- Park
- Jogging Path
- Bike Trail
Map
Home Values in the Area
Average Home Value in this Area
Tax History
| Year | Tax Paid | Tax Assessment Tax Assessment Total Assessment is a certain percentage of the fair market value that is determined by local assessors to be the total taxable value of land and additions on the property. | Land | Improvement |
|---|---|---|---|---|
| 2025 | $9,611 | $1,128,000 | $469,300 | $658,700 |
| 2024 | $9,611 | $1,128,000 | $469,300 | $658,700 |
| 2023 | $9,165 | $1,059,500 | $438,600 | $620,900 |
| 2022 | $8,992 | $998,000 | $398,700 | $599,300 |
| 2021 | $8,652 | $919,500 | $379,700 | $539,800 |
| 2020 | $8,491 | $924,900 | $379,700 | $545,200 |
| 2019 | $5,437 | $566,400 | $345,200 | $221,200 |
| 2018 | $5,329 | $520,400 | $313,800 | $206,600 |
| 2017 | $5,168 | $489,400 | $293,200 | $196,200 |
| 2016 | $4,828 | $431,500 | $266,600 | $164,900 |
| 2015 | $4,692 | $401,000 | $253,900 | $147,100 |
Property History
| Date | Event | Price | Change | Sq Ft Price |
|---|---|---|---|---|
| 06/30/2025 06/30/25 | Pending | -- | -- | -- |
| 06/18/2025 06/18/25 | For Sale | $1,275,000 | +44.1% | $398 / Sq Ft |
| 09/28/2018 09/28/18 | Sold | $885,000 | -1.6% | $277 / Sq Ft |
| 08/31/2018 08/31/18 | Pending | -- | -- | -- |
| 07/23/2018 07/23/18 | Price Changed | $899,000 | -5.3% | $281 / Sq Ft |
| 07/18/2018 07/18/18 | Price Changed | $949,000 | -2.7% | $297 / Sq Ft |
| 05/31/2018 05/31/18 | For Sale | $974,900 | +103.1% | $305 / Sq Ft |
| 09/26/2017 09/26/17 | Sold | $480,000 | -7.5% | $352 / Sq Ft |
| 08/16/2017 08/16/17 | Pending | -- | -- | -- |
| 08/08/2017 08/08/17 | For Sale | $519,000 | -- | $380 / Sq Ft |
Purchase History
| Date | Type | Sale Price | Title Company |
|---|---|---|---|
| Not Resolvable | $885,000 | -- | |
| Deed | $480,000 | -- | |
| Quit Claim Deed | -- | -- | |
| Quit Claim Deed | -- | -- | |
| Deed | -- | -- |
Mortgage History
| Date | Status | Loan Amount | Loan Type |
|---|---|---|---|
| Open | $688,850 | Stand Alone Refi Refinance Of Original Loan | |
| Closed | $708,000 | Unknown | |
| Previous Owner | $615,000 | New Conventional |
Similar Homes in the area
Source: MLS Property Information Network (MLS PIN)
MLS Number: 73393327
APN: MEDF-000005-000000-I000024
- 186 Brooks St
- 89 Woburn St
- 545 Winthrop St Unit Lot 5
- 545 Winthrop St Unit Lot 8
- 545 Winthrop St Unit Lot 7
- 545 Winthrop St Unit Lot 4
- 58 Gleason St
- 161 Playstead Rd
- 399 High St Unit 2
- 421 High St Unit 308
- 421 High St Unit 203
- 421 High St Unit 101
- 421 High St Unit 202
- 421 High St Unit 204
- 6 Wolcott St
- 18 Tyler Ave
- 67 Prescott St
- 42 Bower St Unit 1
- 520 High St Unit 38
- 2218 Mystic Valley Pkwy
