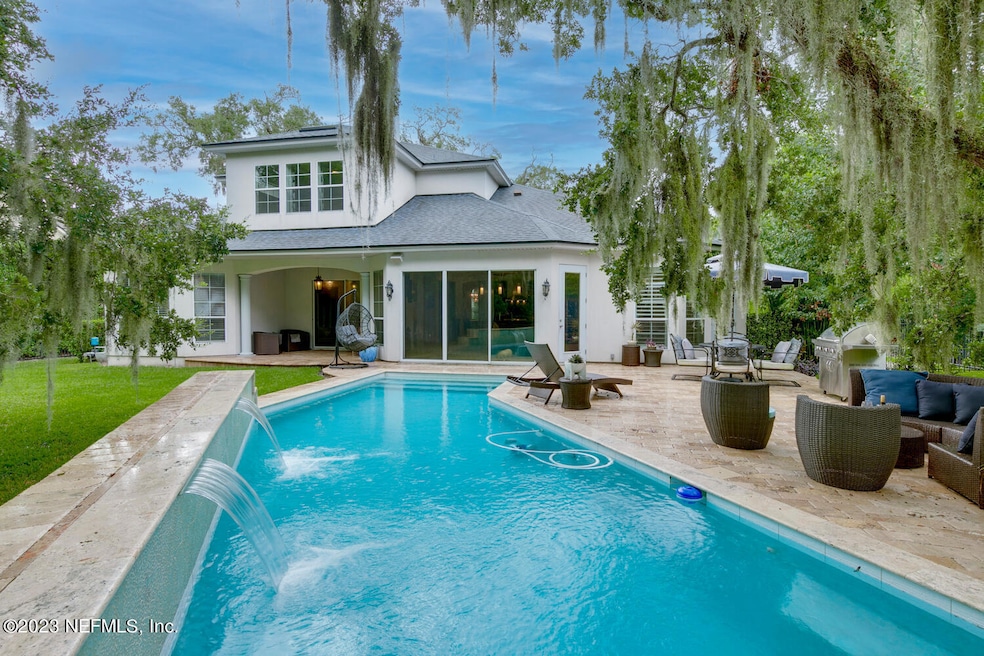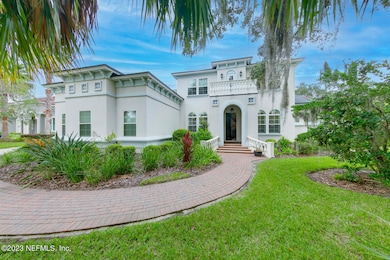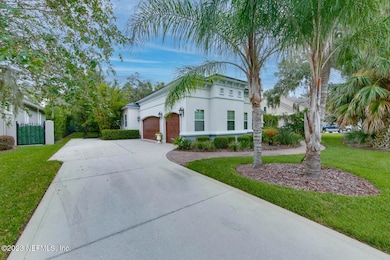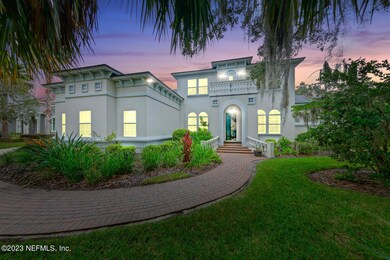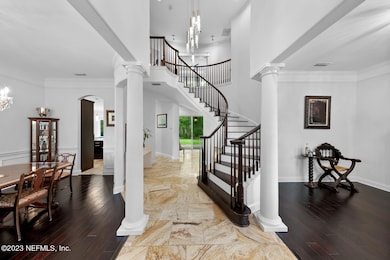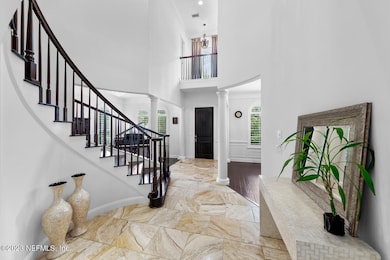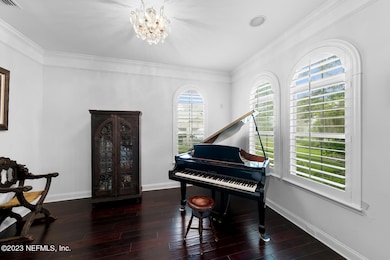
157 River Marsh Dr Ponte Vedra Beach, FL 32082
South Ponte Vedra Beach NeighborhoodEstimated payment $10,548/month
Highlights
- Boat Dock
- Vaulted Ceiling
- Wood Flooring
- Ocean Palms Elementary School Rated A
- Traditional Architecture
- Great Room
About This Home
POOL PARTY READY! Welcome to this luxurious modern home, a five minute walk from Mickler's Beach in the exclusive gated community of River Marsh, an intimate neighborhood with only 28 homes. Nestled among towering oaks, this custom-built residence was thoughtfully designed with high-end finishes and artist-commissioned details. The home offers an open-concept layout, soaring ceilings, and an abundance of natural light, creating a sophisticated yet inviting atmosphere.
Upon entry, a grand staircase and formal living and dining areas set the stage for elegance. The chef's kitchen is a highlight, featuring Thermador appliances, an oversized island, leathered granite countertops, and ample storage. It seamlessly flows into the spacious family room, which opens to the resort-style pool and outdoor entertaining area through sliding glass doors. A flex space, ideal for a bar or office area, also provides access to a covered outdoor patio. The private primary suite on the first floor offers an impressive spa-like bath and generously sized his-and-hers closets. Upstairs, three additional bedrooms and two baths include a guest suite with an ensuite bath and a catwalk leading to a private balcony. Beautifully designed bathrooms showcase unique tile work and statement lighting.
Outdoor living is just as exceptional, with a rarely found spacious front and backyard. The private backyard oasis is perfect for relaxation and entertaining. River Marsh residents enjoy access to a private dock on Lake Guana, ideal for paddleboarding and kayaking. Conveniently located near the beach, shopping, dining, and top-rated St. Johns County schools, this home offers an unparalleled blend of luxury, privacy, and coastal living. Schedule a private tour today. Seller requires proof of funds or pre-approval before showing.
Home Details
Home Type
- Single Family
Est. Annual Taxes
- $6,507
Year Built
- Built in 2013
Lot Details
- 0.36 Acre Lot
- Cul-De-Sac
- Wrought Iron Fence
- Back Yard Fenced
- Front and Back Yard Sprinklers
HOA Fees
- $175 Monthly HOA Fees
Parking
- 3 Car Garage
- Garage Door Opener
Home Design
- Traditional Architecture
- Wood Frame Construction
- Shingle Roof
- Concrete Siding
- Stucco
Interior Spaces
- 3,215 Sq Ft Home
- 2-Story Property
- Vaulted Ceiling
- Wood Burning Fireplace
- Entrance Foyer
- Great Room
- Family Room
- Living Room
- Dining Room
- Utility Room
- Washer and Electric Dryer Hookup
- Fire and Smoke Detector
Kitchen
- Breakfast Area or Nook
- Gas Cooktop
- Microwave
- Freezer
- Dishwasher
- Kitchen Island
Flooring
- Wood
- Tile
- Vinyl
Bedrooms and Bathrooms
- 4 Bedrooms
- Split Bedroom Floorplan
- Walk-In Closet
- Bathtub With Separate Shower Stall
Outdoor Features
- Pool Sweep
- Docks
- Balcony
- Patio
- Front Porch
Schools
- Ocean Palms Elementary School
- Alice B. Landrum Middle School
- Ponte Vedra High School
Utilities
- Central Heating and Cooling System
- Electric Water Heater
Listing and Financial Details
- Assessor Parcel Number 0688120040
Community Details
Overview
- River Marsh Subdivision
Recreation
- Boat Dock
Map
Home Values in the Area
Average Home Value in this Area
Tax History
| Year | Tax Paid | Tax Assessment Tax Assessment Total Assessment is a certain percentage of the fair market value that is determined by local assessors to be the total taxable value of land and additions on the property. | Land | Improvement |
|---|---|---|---|---|
| 2025 | $6,385 | $553,632 | -- | -- |
| 2024 | $6,385 | $538,029 | -- | -- |
| 2023 | $6,385 | $522,358 | $0 | $0 |
| 2022 | $6,224 | $507,144 | $0 | $0 |
| 2021 | $6,196 | $492,373 | $0 | $0 |
| 2020 | $6,178 | $485,575 | $0 | $0 |
| 2019 | $6,310 | $474,658 | $0 | $0 |
| 2018 | $6,252 | $465,808 | $0 | $0 |
| 2017 | $6,235 | $456,227 | $0 | $0 |
| 2016 | $6,243 | $446,117 | $0 | $0 |
| 2015 | $6,339 | $439,927 | $0 | $0 |
| 2014 | $6,844 | $430,365 | $0 | $0 |
Property History
| Date | Event | Price | Change | Sq Ft Price |
|---|---|---|---|---|
| 02/27/2025 02/27/25 | For Sale | $1,775,000 | -- | $552 / Sq Ft |
Purchase History
| Date | Type | Sale Price | Title Company |
|---|---|---|---|
| Warranty Deed | $161,000 | Ponte Vedra Title Llc | |
| Corporate Deed | $315,000 | None Available |
Mortgage History
| Date | Status | Loan Amount | Loan Type |
|---|---|---|---|
| Open | $498,000 | New Conventional | |
| Closed | $111,000 | Commercial | |
| Closed | $408,000 | Construction |
Similar Homes in Ponte Vedra Beach, FL
Source: realMLS (Northeast Florida Multiple Listing Service)
MLS Number: 2071923
APN: 068812-0040
- 177 River Marsh Dr
- 213 Seamist Ct
- 1153 Neck Rd
- 145 Oceans Edge Dr
- 116 Lost Beach Ln
- 104 Lost Beach Ln
- 120 Oceans Edge Dr
- 109 Patrick Mill Cir
- 293 Plantation Cir S
- 265 Patrick Mill Cir
- 132 Patrick Mill Cir
- 1137 Ponte Vedra Blvd
- 160 Patrick Mill Cir
- 1141 Ponte Vedra Blvd
- 100 Bermuda Bay Cir Unit 104
- 185 Crosscove Cir
- 109 Bent Oak Dr
- 1231 Neck Rd
- 1157 Ponte Vedra Blvd
- 5 Guana Dr
- 134 Hidden Palms Ln Unit 201
- 140 Oceans Edge Dr
- 120 Oceans Edge Dr
- 1148 Ponte Vedra Blvd
- 183 Sea Hammock Way
- 178 Sea Hammock Way
- 153 Sea Hammock Way
- 341 S Mill View Way
- 53 S Nine Dr
- 9996 Sawgrass Dr E
- 9942 Sawgrass Dr E
- 117 Island Dr
- 203 Canal Blvd
- 667 Summer Place
- 662 Summer Place
- 280 Deer Run Dr S
- 106 Willow Pond Ln
- 401 Payasada Lakes Ave
- 594 N Wilderness Trail
- 701 Spinnakers Reach Dr
