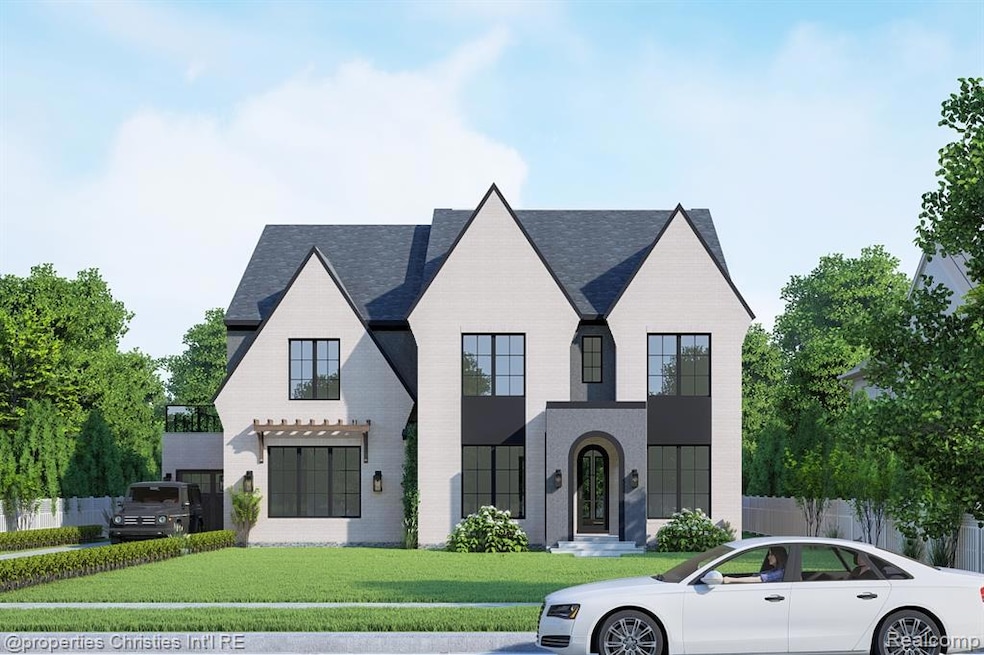Experience elevated luxury in this brand-new construction just minutes from Downtown Birmingham. Built by 4th Dimension Development, this 5,159 sq. ft. architectural masterpiece (plus 1,600 sq. ft. of finished basement) showcases timeless design, sophisticated modern finishes, and thoughtful functionality throughout.
An open-concept floor plan welcomes you with natural light, premium materials, and seamless indoor-outdoor flow—ideal for both everyday living and exceptional entertaining. The expansive great room connects effortlessly to the outdoors, while the chef’s kitchen features a walk-in pantry, full prep kitchen, luxury appliances, and a statement-making island.
Offering 5 en-suite bedrooms, including a luxurious primary suite with a spa-like bath and expansive walk-in closet, every detail is tailored for comfort. The third-floor loft provides a versatile bonus space—ideal for a home office, playroom, or lounge—for peaceful retreats.
The finished lower level expands your living space with style, creating the perfect setting for recreation, media, or guests. With impeccable craftsmanship, inspired design, and an unbeatable location in one of Birmingham’s most walkable neighborhoods, this is more than a home—it’s a lifestyle.

