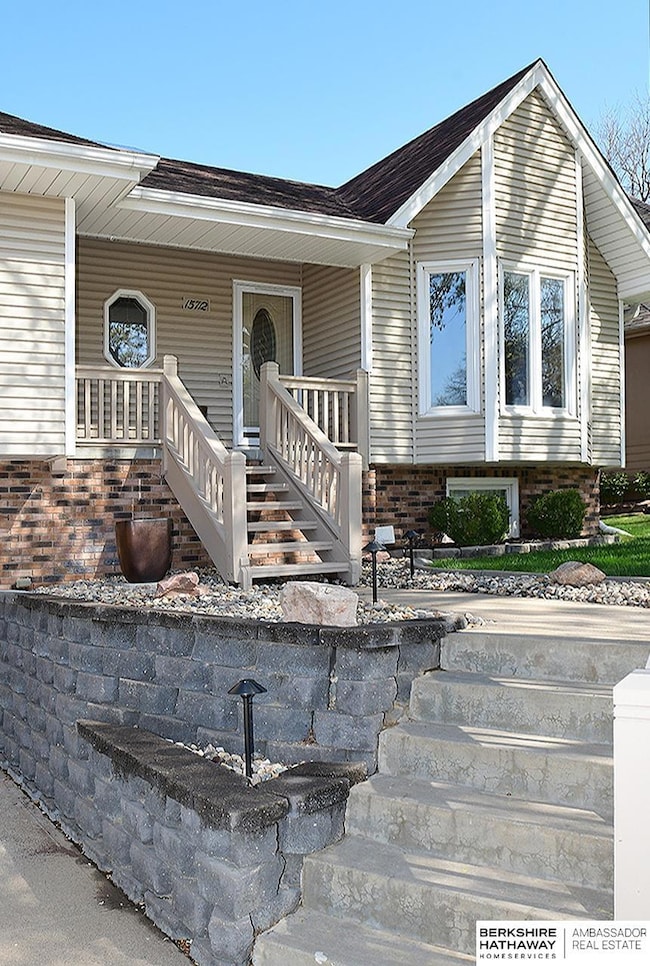
15712 Jackson Dr Omaha, NE 68118
Fountain Hills-Pacific Meadows NeighborhoodEstimated payment $2,543/month
Highlights
- Spa
- Deck
- Cathedral Ceiling
- Kiewit Middle School Rated A
- Raised Ranch Architecture
- Wood Flooring
About This Home
Contract Pending. Pride of ownership shows in this one! Immaculate and beautifully-maintained. Fabulous floor plan with lots of windows, cathedral ceiling, spacious room sizes, beautiful woodwork and a main floor laundry. Living room features cathedral ceiling, beautiful floor-to-ceiling brick fireplace, and a wet bar. Kitchen offers granite counters and back splash, eating area, new stove, lots of counter space, and cabinets. Primary bedroom with 2 walk-in closets! The primary bath features double sinks, whirlpool tub, and a separate shower area. Finished lower level with family room and 3/4 bath. Wait until you see the 4-season room that overlooks the beautifully landscaped yard and water feature! The backyard is like living in a park! All this plus new furnace and A/C, maintenance-free siding, and an oversized garage! Conveniently located close to the neighborhood park and W Papio Trail, all amenities, and the Dodge Street corridor. Don't miss this one! AMA.
Home Details
Home Type
- Single Family
Est. Annual Taxes
- $5,326
Year Built
- Built in 1985
Lot Details
- 0.33 Acre Lot
- Lot Dimensions are 200.48 x 92 x 146.25 x 72.06
- Partially Fenced Property
- Level Lot
- Sprinkler System
Parking
- 2 Car Attached Garage
- Garage Door Opener
Home Design
- Raised Ranch Architecture
- Block Foundation
- Composition Roof
- Vinyl Siding
Interior Spaces
- Wet Bar
- Cathedral Ceiling
- Ceiling Fan
- Skylights
- Gas Log Fireplace
- Window Treatments
- Bay Window
- Living Room with Fireplace
- Formal Dining Room
- Basement with some natural light
Kitchen
- Oven or Range
- <<microwave>>
- Dishwasher
- Disposal
Flooring
- Wood
- Wall to Wall Carpet
- Laminate
- Ceramic Tile
- Vinyl
Bedrooms and Bathrooms
- 3 Bedrooms
- Main Floor Bedroom
- Walk-In Closet
- Dual Sinks
- <<bathWithWhirlpoolToken>>
- Spa Bath
Laundry
- Dryer
- Washer
Outdoor Features
- Spa
- Deck
- Patio
- Exterior Lighting
- Gazebo
- Porch
Schools
- Cottonwood Elementary School
- Kiewit Middle School
- Millard North High School
Utilities
- Humidifier
- Forced Air Heating and Cooling System
- Cable TV Available
Community Details
- No Home Owners Association
- Fountain Hills Subdivision
Listing and Financial Details
- Assessor Parcel Number 1136516450
Map
Home Values in the Area
Average Home Value in this Area
Tax History
| Year | Tax Paid | Tax Assessment Tax Assessment Total Assessment is a certain percentage of the fair market value that is determined by local assessors to be the total taxable value of land and additions on the property. | Land | Improvement |
|---|---|---|---|---|
| 2023 | $6,438 | $323,400 | $37,700 | $285,700 |
| 2022 | $5,223 | $247,100 | $37,700 | $209,400 |
| 2021 | $5,195 | $247,100 | $37,700 | $209,400 |
| 2020 | $5,301 | $250,000 | $37,700 | $212,300 |
| 2019 | $5,317 | $250,000 | $37,700 | $212,300 |
| 2018 | $4,233 | $196,300 | $37,700 | $158,600 |
| 2017 | $4,166 | $196,300 | $37,700 | $158,600 |
| 2016 | $3,998 | $188,200 | $21,300 | $166,900 |
| 2015 | $3,815 | $175,900 | $19,900 | $156,000 |
| 2014 | $3,815 | $175,900 | $19,900 | $156,000 |
Property History
| Date | Event | Price | Change | Sq Ft Price |
|---|---|---|---|---|
| 06/01/2025 06/01/25 | Pending | -- | -- | -- |
| 05/30/2025 05/30/25 | For Sale | $380,000 | +91.9% | $132 / Sq Ft |
| 08/15/2014 08/15/14 | Sold | $198,000 | +1.5% | $75 / Sq Ft |
| 04/26/2014 04/26/14 | Pending | -- | -- | -- |
| 04/24/2014 04/24/14 | For Sale | $195,000 | -- | $73 / Sq Ft |
Purchase History
| Date | Type | Sale Price | Title Company |
|---|---|---|---|
| Interfamily Deed Transfer | -- | None Available | |
| Warranty Deed | $198,000 | None Available |
Mortgage History
| Date | Status | Loan Amount | Loan Type |
|---|---|---|---|
| Open | $10,000 | Credit Line Revolving | |
| Previous Owner | $81,000 | Unknown |
Similar Homes in the area
Source: Great Plains Regional MLS
MLS Number: 22514680
APN: 3651-6450-11
- 15682 Leavenworth St
- 15666 Leavenworth St
- 15692 Leavenworth St
- 15818 Howard St
- 15522 Fieldcrest Cir
- 15506 Marcy Cir
- 534 Piedmont Dr
- 15527 Mason Cir
- 15922 Nottingham Dr
- 333 N 155th Cir
- 15126 Fieldcrest Dr
- 15341 Davenport Cir
- 410 S 150th Cir
- 1282 Peterson Dr
- 1425 S 158th Cir
- 935 S 150th St
- 16605 Howard Cir
- 203 S 150th Cir
- 1328 S 162nd St
- 1544 S 150th Ave






